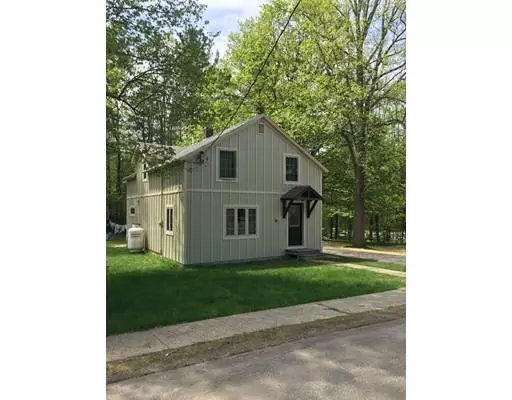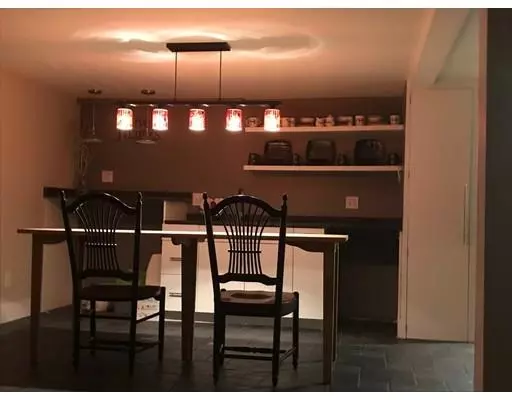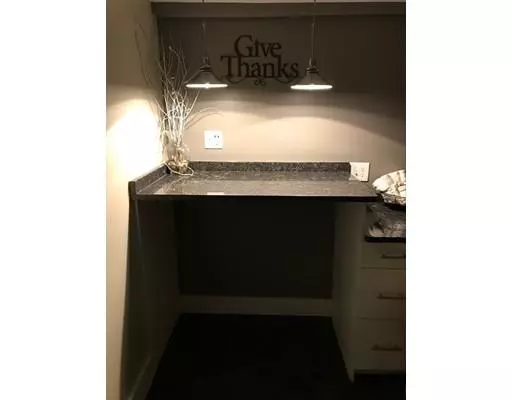$195,000
$185,000
5.4%For more information regarding the value of a property, please contact us for a free consultation.
18 Fairview Russell, MA 01071
3 Beds
2 Baths
1,346 SqFt
Key Details
Sold Price $195,000
Property Type Single Family Home
Sub Type Single Family Residence
Listing Status Sold
Purchase Type For Sale
Square Footage 1,346 sqft
Price per Sqft $144
MLS Listing ID 72498205
Sold Date 07/15/19
Style Cottage, Bungalow
Bedrooms 3
Full Baths 2
HOA Y/N false
Year Built 1924
Annual Tax Amount $2,697
Tax Year 2019
Lot Size 0.480 Acres
Acres 0.48
Property Description
Don't let the age of this home fool you...almost completely remodeled on the inside and out! Nice open floor plan on the first floor is great for entertaining, kitchen cabinets have pull out shelves, granite countertops, wet bar and dishwasher space in the dining room area for easy meal clean-ups is all open to the living room area with bamboo flooring and a picture window to make it bright and cheery. You will love the large first floor full bath with laundry connections and a tiled shower. On the second floor is 3 bedrooms and another full bath with tub and shower and custom mahogany cabinets. Seller tried to use green material where ever possible, i.e. paint is Zero VOC, siding is cement board, Energy Star Boiler/furnace which is done that each room could be a separate zone. Energy efficient casement windows. Seller will refinish the hardwood floors in the two bedrooms prior to close. More photos to come. No showings until the Open House on May 18th.
Location
State MA
County Hampden
Zoning Res
Direction Off Rte 20
Rooms
Basement Partial, Crawl Space, Partially Finished, Interior Entry, Bulkhead, Dirt Floor, Concrete
Primary Bedroom Level Second
Dining Room Closet/Cabinets - Custom Built, Flooring - Stone/Ceramic Tile, Wet Bar, Open Floorplan, Paints & Finishes - Zero VOC, Remodeled, Lighting - Pendant
Kitchen Closet/Cabinets - Custom Built, Flooring - Stone/Ceramic Tile, Exterior Access, Open Floorplan, Paints & Finishes - Zero VOC, Recessed Lighting, Remodeled, Stainless Steel Appliances, Gas Stove
Interior
Interior Features Home Office, Finish - Sheetrock
Heating Baseboard, Radiant, Oil, ENERGY STAR Qualified Equipment
Cooling None
Flooring Wood, Tile, Carpet, Bamboo, Hardwood
Appliance Range, Refrigerator, Range Hood, Oil Water Heater, Plumbed For Ice Maker, Utility Connections for Gas Range, Utility Connections for Electric Dryer
Laundry Electric Dryer Hookup, Washer Hookup, First Floor
Exterior
Exterior Feature Garden, Stone Wall
Garage Spaces 2.0
Community Features House of Worship, Sidewalks
Utilities Available for Gas Range, for Electric Dryer, Washer Hookup, Icemaker Connection
Waterfront Description Waterfront, Stream, Frontage, Creek
Roof Type Shingle, Other
Total Parking Spaces 4
Garage Yes
Building
Lot Description Corner Lot, Cleared, Gentle Sloping, Level
Foundation Concrete Perimeter, Stone, Brick/Mortar
Sewer Public Sewer
Water Public
Architectural Style Cottage, Bungalow
Others
Senior Community false
Acceptable Financing Contract
Listing Terms Contract
Read Less
Want to know what your home might be worth? Contact us for a FREE valuation!

Our team is ready to help you sell your home for the highest possible price ASAP
Bought with Megen Cole • The Murphys REALTORS®, Inc.
GET MORE INFORMATION




