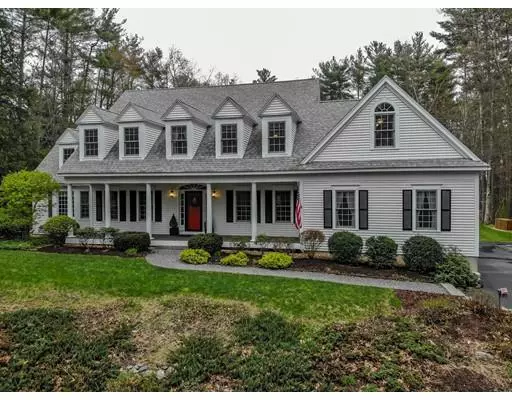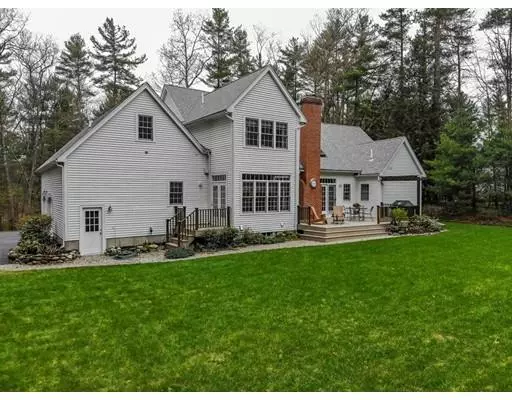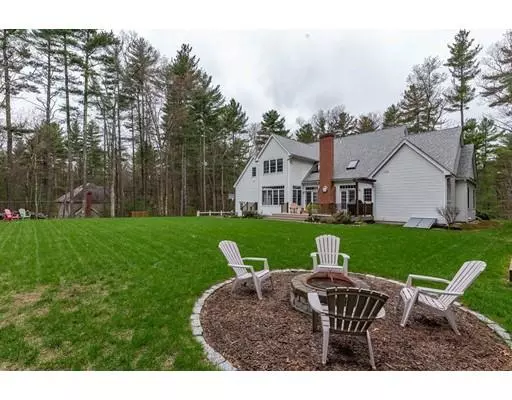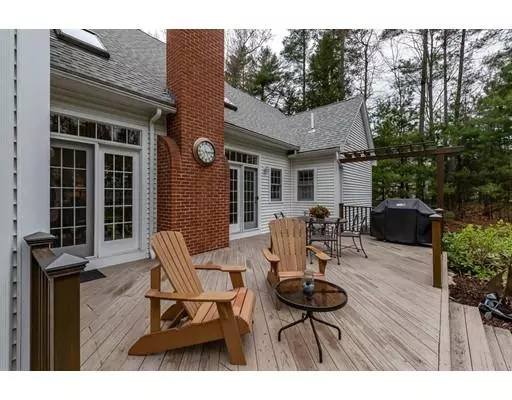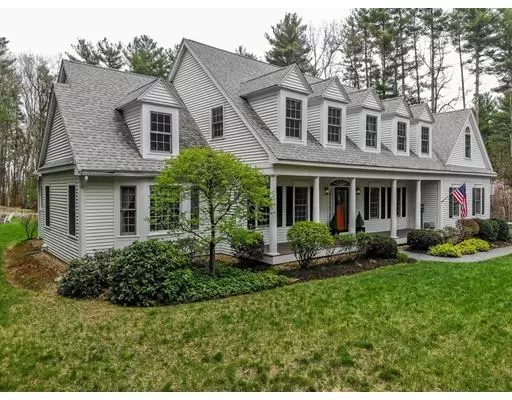$639,000
$639,000
For more information regarding the value of a property, please contact us for a free consultation.
25 Nartoff Rd Hollis, NH 03049
4 Beds
2.5 Baths
3,697 SqFt
Key Details
Sold Price $639,000
Property Type Single Family Home
Sub Type Single Family Residence
Listing Status Sold
Purchase Type For Sale
Square Footage 3,697 sqft
Price per Sqft $172
MLS Listing ID 72498510
Sold Date 06/20/19
Style Cape
Bedrooms 4
Full Baths 2
Half Baths 1
Year Built 2000
Annual Tax Amount $11,483
Tax Year 2018
Lot Size 2.000 Acres
Acres 2.0
Property Description
You will fall in love with this Beautiful Custom Cape with generous room sizes, located close to the Nashua border! The Private and Quiet setting gives the feeling of living in your own oasis even though you are minutes to the highway. Entertaining is a dream with the open concept kitchen and family room. French doors to the spacious deck and easy access to the level back yard where there is plenty of room for the kids to play! The Kitchen has new SS appliances with a duel fuel stove, ample storage and wonderful counter space is a cooks delight. Light streams into the eating area as you enjoy your breakfast overlooking the back yard while the small wildlife entertain you. Relax in the privacy of the First floor Master with ensuite and double walk in closets. There is also a Formal Dining Room, Office, Half Bath and full Laundry room to complete the main level. Upstairs are 3 more spacious bedrooms, full Bath, and a special Bonus room or kids room. New Roof! Great Location!
Location
State NH
County Hillsborough
Zoning RA
Direction From Everett Turnpike take exit 6W towards Hollis. Take 2nd left once you enter Hollis onto Nartoff
Rooms
Basement Interior Entry
Primary Bedroom Level First
Interior
Interior Features Office, Bonus Room
Heating Forced Air
Cooling Wall Unit(s)
Flooring Tile, Carpet, Hardwood
Fireplaces Number 1
Appliance Dishwasher, Washer, Dryer
Exterior
Exterior Feature Other
Garage Spaces 2.0
Total Parking Spaces 6
Garage Yes
Building
Lot Description Wooded, Other
Foundation Concrete Perimeter
Sewer Private Sewer
Water Private
Architectural Style Cape
Read Less
Want to know what your home might be worth? Contact us for a FREE valuation!

Our team is ready to help you sell your home for the highest possible price ASAP
Bought with Non Member • Non Member Office
GET MORE INFORMATION
