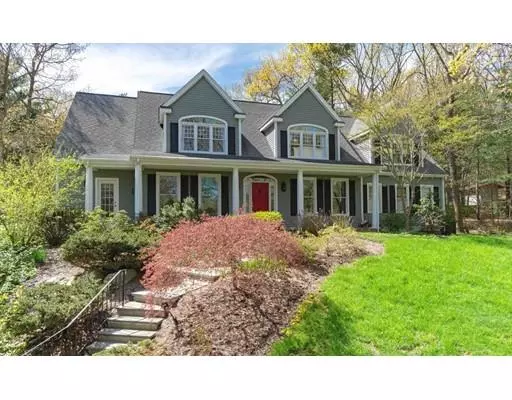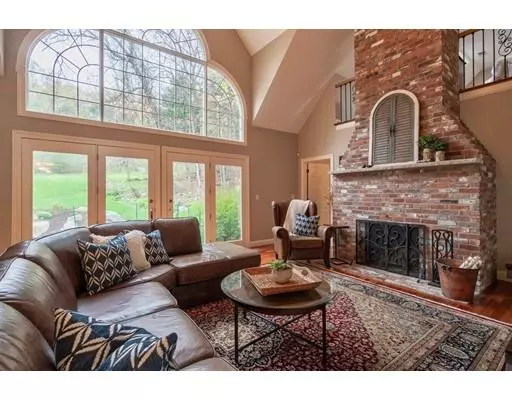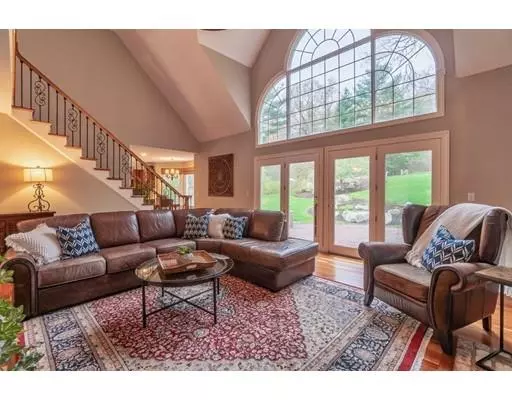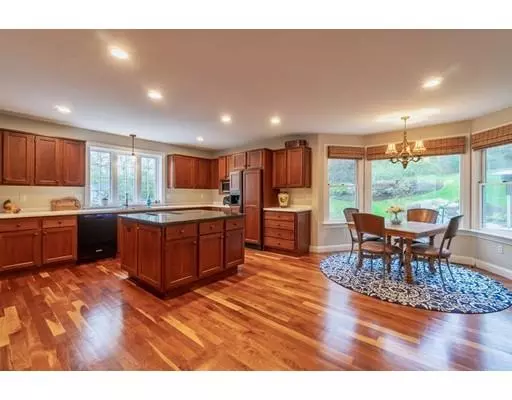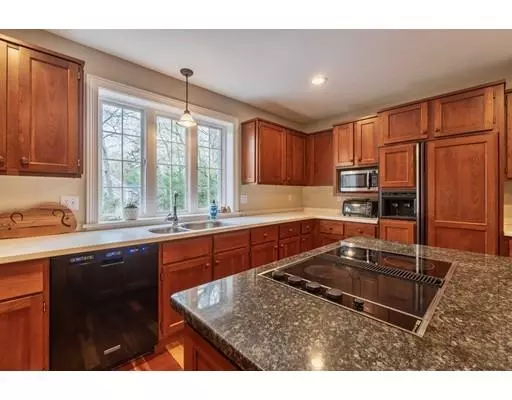$1,190,000
$1,225,000
2.9%For more information regarding the value of a property, please contact us for a free consultation.
143 Pine St Dover, MA 02030
4 Beds
2.5 Baths
4,947 SqFt
Key Details
Sold Price $1,190,000
Property Type Single Family Home
Sub Type Single Family Residence
Listing Status Sold
Purchase Type For Sale
Square Footage 4,947 sqft
Price per Sqft $240
MLS Listing ID 72499175
Sold Date 07/31/19
Style Cape, Contemporary
Bedrooms 4
Full Baths 2
Half Baths 1
HOA Y/N false
Year Built 1995
Annual Tax Amount $14,299
Tax Year 2019
Lot Size 2.010 Acres
Acres 2.01
Property Description
Set back off scenic Pine Street, this charming contemporary cape is well sited on two landscaped acres abutting conservation land and hiking trails. The open concept floor plan offers a first floor master with en suite bath, walk in closet and patio access; 2 story fireplaced family room, formal dining room, livingroom/den and eat in Cherry kitchen with granite island. The second floor offers 3 well proportioned bedrooms, a generous open loft area, spacious double bath and laundry room. Bright finished basement space for play, exercise or office. Two car garage. Invisible Fence. 2018 furnace. The charming town of Dover is located 15 miles SW of Boston, enjoys a low tax rate & Boston Magazine just named Dover's schools #1 in Massachusetts once again! 24 hours notice please.
Location
State MA
County Norfolk
Zoning R2
Direction Centre Street to Pine, across from Hales Hollow
Rooms
Family Room Cathedral Ceiling(s), Flooring - Hardwood, Exterior Access, Slider
Basement Full, Partially Finished, Interior Entry, Garage Access, Radon Remediation System
Primary Bedroom Level First
Dining Room Flooring - Hardwood, French Doors
Kitchen Flooring - Hardwood, Dining Area, Kitchen Island, Recessed Lighting
Interior
Interior Features Ceiling Fan(s), Closet, Recessed Lighting, Entrance Foyer, Mud Room, Bonus Room, Loft
Heating Forced Air, Oil
Cooling Central Air
Flooring Tile, Hardwood, Flooring - Hardwood, Flooring - Wall to Wall Carpet
Fireplaces Number 2
Fireplaces Type Family Room, Master Bedroom
Appliance Oven, Dishwasher, Countertop Range, Refrigerator, Oil Water Heater
Laundry Second Floor
Exterior
Exterior Feature Professional Landscaping
Garage Spaces 2.0
Fence Invisible
Community Features Walk/Jog Trails, Conservation Area
Roof Type Shingle
Total Parking Spaces 4
Garage Yes
Building
Foundation Concrete Perimeter
Sewer Private Sewer
Water Private
Architectural Style Cape, Contemporary
Schools
Elementary Schools Chickering
Middle Schools Dover-Sherborn
High Schools Dover-Sherborn
Others
Senior Community false
Read Less
Want to know what your home might be worth? Contact us for a FREE valuation!

Our team is ready to help you sell your home for the highest possible price ASAP
Bought with Paul G. Yorkis • Patriot Real Estate, Inc.
GET MORE INFORMATION
