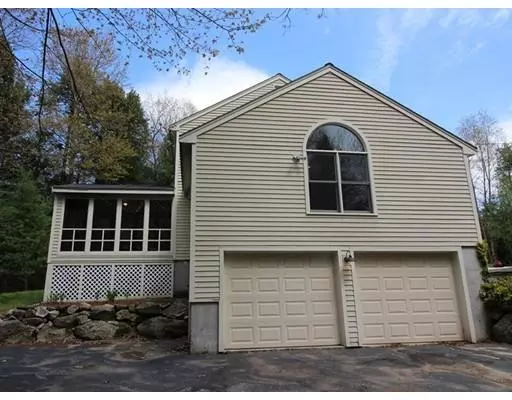$420,000
$429,900
2.3%For more information regarding the value of a property, please contact us for a free consultation.
2 Wildwood Dr Brookline, NH 03033
4 Beds
2.5 Baths
2,858 SqFt
Key Details
Sold Price $420,000
Property Type Single Family Home
Sub Type Single Family Residence
Listing Status Sold
Purchase Type For Sale
Square Footage 2,858 sqft
Price per Sqft $146
MLS Listing ID 72499960
Sold Date 08/15/19
Style Colonial
Bedrooms 4
Full Baths 2
Half Baths 1
HOA Y/N false
Year Built 1996
Annual Tax Amount $10,786
Tax Year 2018
Lot Size 4.920 Acres
Acres 4.92
Property Description
Don't miss this up-to-date, well maintained, 4 bedroom, 2.5 bath colonial! It is located on a street with higher priced homes & sits on approximately 5 acres of land near the Massachusetts border!. New HARDWOOD flooring recently installed & the color schemes throughout give the home a new construction vibe. The kitchen, complete with center island, opens up into an oversized living area, making it a perfect place to entertain! Also on the main floor, is a dining room with 2 single french doors, an additional family room, & office, as well as a 1/2 bath. In the warmer months, enjoy relaxing in the screened porch, overlooking the rear yard. On the 2nd floor you will find 4 bedrooms. The master includes a walk in closet & ensuite bath. Another bathroom has a separately enclosed sink/vanity area & washer/dryer is located in a laundry closet. The lower level includes a 2 car garage & a wet bar/mini kitchen or mudroom. This house has a lot to offer for the price & move-in ready!
Location
State NH
County Hillsborough
Zoning RESIDE
Direction Rte 13 to Averill Rd to Wildwood. Not far from MASS border
Rooms
Family Room Flooring - Hardwood
Basement Full, Interior Entry
Primary Bedroom Level Second
Dining Room Flooring - Hardwood
Kitchen Flooring - Hardwood, Dining Area, Countertops - Stone/Granite/Solid, Kitchen Island
Interior
Interior Features Closet, Wet bar, Office
Heating Forced Air, Natural Gas, Propane
Cooling Central Air
Flooring Wood, Tile, Carpet, Hardwood, Flooring - Hardwood, Flooring - Stone/Ceramic Tile
Appliance Range, Dishwasher, Trash Compactor, Microwave, Refrigerator, Washer, Dryer, Propane Water Heater, Plumbed For Ice Maker, Utility Connections for Electric Range, Utility Connections for Electric Oven, Utility Connections for Gas Dryer
Laundry Laundry Closet, Second Floor, Washer Hookup
Exterior
Exterior Feature Storage
Garage Spaces 2.0
Community Features Walk/Jog Trails, Bike Path, Conservation Area, Public School, Other
Utilities Available for Electric Range, for Electric Oven, for Gas Dryer, Washer Hookup, Icemaker Connection
Waterfront Description Beach Front, Lake/Pond, 1 to 2 Mile To Beach, Beach Ownership(Public,Other (See Remarks))
Roof Type Shingle
Total Parking Spaces 8
Garage Yes
Building
Lot Description Wooded
Foundation Concrete Perimeter
Sewer Private Sewer
Water Private
Architectural Style Colonial
Schools
Elementary Schools Brookline
Middle Schools Hollisbrookline
High Schools Hollisbrookline
Others
Senior Community false
Read Less
Want to know what your home might be worth? Contact us for a FREE valuation!

Our team is ready to help you sell your home for the highest possible price ASAP
Bought with Cornerstone Realty Group • William Raveis Real Estate
GET MORE INFORMATION




