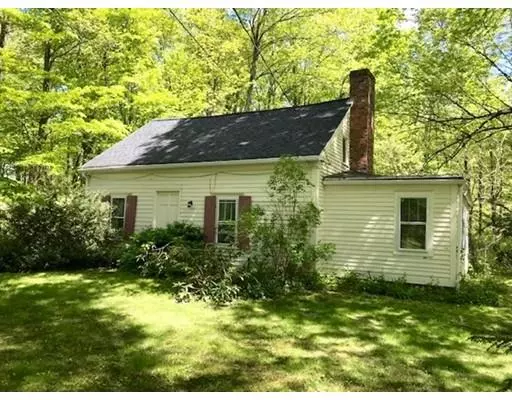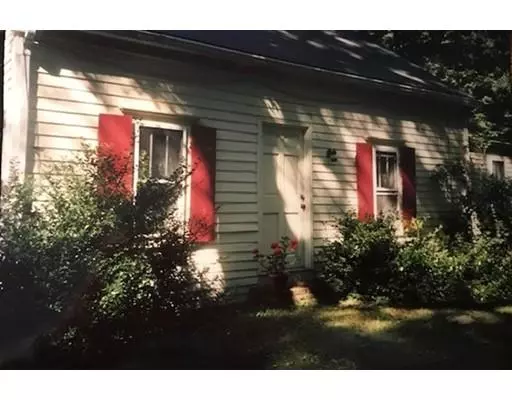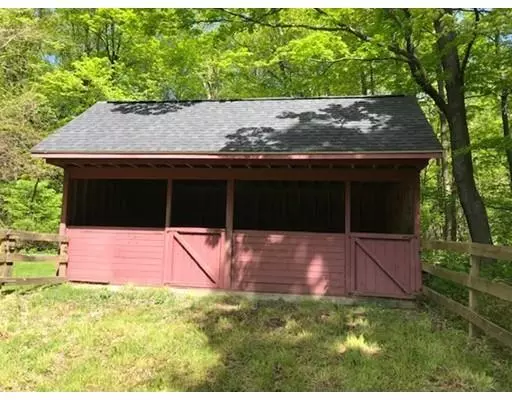$189,900
$189,900
For more information regarding the value of a property, please contact us for a free consultation.
428 Henry Street Amherst, MA 01002
3 Beds
2 Baths
1,233 SqFt
Key Details
Sold Price $189,900
Property Type Single Family Home
Sub Type Single Family Residence
Listing Status Sold
Purchase Type For Sale
Square Footage 1,233 sqft
Price per Sqft $154
MLS Listing ID 72505999
Sold Date 08/23/19
Style Antique
Bedrooms 3
Full Baths 2
HOA Y/N false
Year Built 1795
Annual Tax Amount $5,092
Tax Year 2019
Lot Size 1.080 Acres
Acres 1.08
Property Description
If horses, goats, and antique homes are your passion, this little piece of paradise could be just the right find for you. Built in 1795, this three bedroom, two bath home with period wood beamed ceilings could be brought back to life and the original wood floors could shine. The two-stall horse barn was built in 1996 with a hay loft and nice-sized paddock and riding ring. The roof on the house and barn were both replaced in 2014 and the furnace was installed in 1995. A new oil tank was added in 2018 and the electrical service has been updated. Sited back from the road this property is close to Cushman center and just a 10 minute drive to downtown Amherst. Blanchard Brook runs through the property and can be heard in the distance. The Seller will cover the expense of a new 3-bedroom septic system to be installed prior to closing. This diamond in the rough could be the gem of tomorrow. Calling all buyers with vision!
Location
State MA
County Hampshire
Zoning Res
Direction From Rt 9 take Northeast Street which becomes Henry Street. House on Right.
Rooms
Basement Partial, Bulkhead, Dirt Floor, Concrete, Unfinished
Primary Bedroom Level First
Dining Room Ceiling Fan(s), Flooring - Wood
Kitchen Flooring - Wood
Interior
Heating Forced Air, Oil
Cooling None
Flooring Wood, Vinyl
Fireplaces Number 2
Fireplaces Type Dining Room, Living Room
Appliance Range, Dishwasher, Refrigerator, Washer, Dryer, Electric Water Heater, Tank Water Heater, Utility Connections for Electric Range, Utility Connections for Electric Dryer
Laundry Flooring - Wood, Main Level, Electric Dryer Hookup, Washer Hookup, First Floor
Exterior
Exterior Feature Rain Gutters, Horses Permitted
Community Features Shopping, Walk/Jog Trails, Conservation Area, House of Worship
Utilities Available for Electric Range, for Electric Dryer, Washer Hookup
Waterfront Description Stream
Roof Type Shingle
Total Parking Spaces 4
Garage No
Building
Lot Description Wooded, Easements, Level
Foundation Stone
Sewer Private Sewer
Water Public
Architectural Style Antique
Schools
Elementary Schools Fort River
Middle Schools Arms
High Schools Arhs
Others
Senior Community false
Read Less
Want to know what your home might be worth? Contact us for a FREE valuation!

Our team is ready to help you sell your home for the highest possible price ASAP
Bought with Phoebe Merriam • Keller Williams Realty
GET MORE INFORMATION




