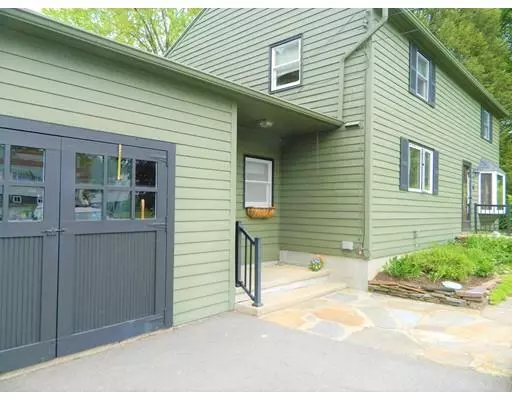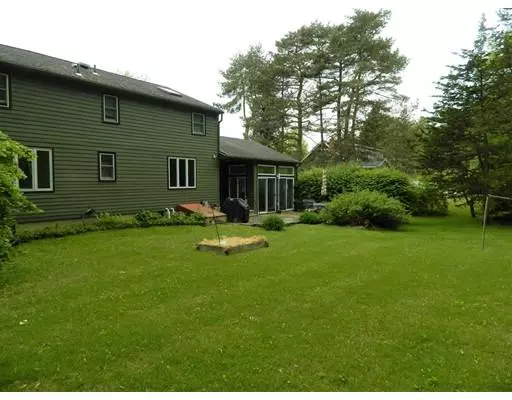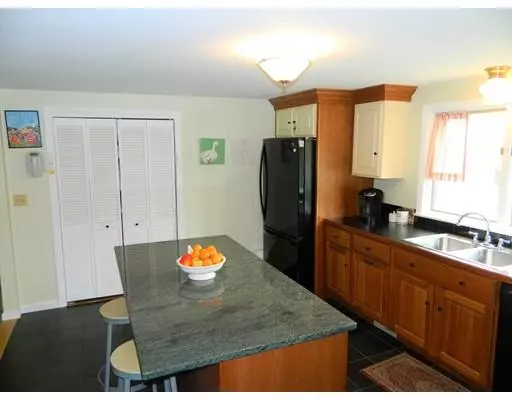$358,000
$369,000
3.0%For more information regarding the value of a property, please contact us for a free consultation.
34 Potwine Ln Amherst, MA 01002
4 Beds
1.5 Baths
1,800 SqFt
Key Details
Sold Price $358,000
Property Type Single Family Home
Sub Type Single Family Residence
Listing Status Sold
Purchase Type For Sale
Square Footage 1,800 sqft
Price per Sqft $198
MLS Listing ID 72507762
Sold Date 07/29/19
Style Colonial
Bedrooms 4
Full Baths 1
Half Baths 1
Year Built 1962
Annual Tax Amount $6,374
Tax Year 2019
Lot Size 0.400 Acres
Acres 0.4
Property Description
Located in South Amherst, enjoy the open floor plan of this 4 bedroom colonial! The kitchen has been opened to the large dining area, an oversized living room and recently added bright sunroom! The main living area is flexible and spacious, with 4 large bedrooms on the second floor. This family-friendly home has a mudroom off the kitchen great for coats and boots with easy access to the beautiful back yard and patio for outdoor dining. Relax in your 4 season sunroom or convert it to a playroom for your children. This close to all colleges, Atkins market, and less than 10 minutes to the Malls, you'll have it all, a country setting but still conveniently close to everything. Don't miss out!
Location
State MA
County Hampshire
Zoning RES
Direction 116->POTWINE LN->34 ON THE LEFT
Rooms
Basement Full, Interior Entry, Bulkhead, Concrete, Unfinished
Primary Bedroom Level Second
Dining Room Closet/Cabinets - Custom Built, Flooring - Hardwood, Window(s) - Picture, Exterior Access
Kitchen Closet/Cabinets - Custom Built, Flooring - Stone/Ceramic Tile, Countertops - Stone/Granite/Solid, Kitchen Island, Exterior Access
Interior
Interior Features Slider, Sun Room, Mud Room
Heating Forced Air, Electric Baseboard, Oil
Cooling Central Air
Flooring Wood, Tile, Vinyl, Carpet, Flooring - Wall to Wall Carpet, Flooring - Stone/Ceramic Tile
Fireplaces Number 1
Fireplaces Type Living Room
Appliance Range, Dishwasher, Refrigerator, Washer, Dryer, Oil Water Heater, Utility Connections for Electric Range, Utility Connections for Electric Oven, Utility Connections for Electric Dryer
Laundry In Basement, Washer Hookup
Exterior
Exterior Feature Rain Gutters
Fence Fenced/Enclosed
Community Features Public Transportation, Public School, University
Utilities Available for Electric Range, for Electric Oven, for Electric Dryer, Washer Hookup
Roof Type Shingle
Total Parking Spaces 2
Garage Yes
Building
Lot Description Cleared, Level
Foundation Concrete Perimeter
Sewer Public Sewer
Water Public
Architectural Style Colonial
Schools
Elementary Schools Crocker Farm
Middle Schools Arms
High Schools Arhs
Others
Senior Community false
Read Less
Want to know what your home might be worth? Contact us for a FREE valuation!

Our team is ready to help you sell your home for the highest possible price ASAP
Bought with Michael Auen • RE/MAX Executive Realty
GET MORE INFORMATION




