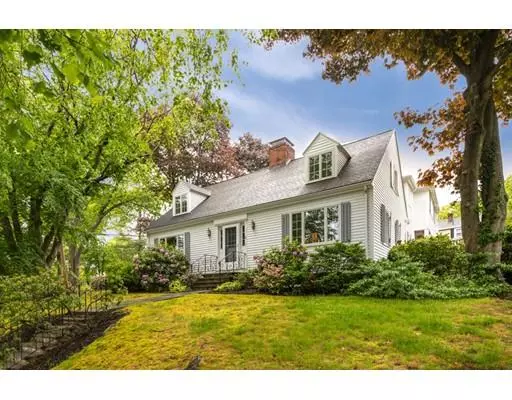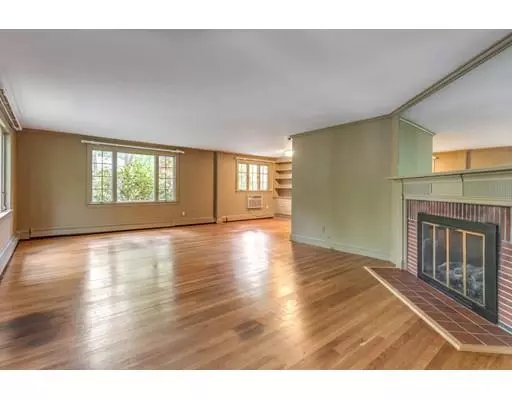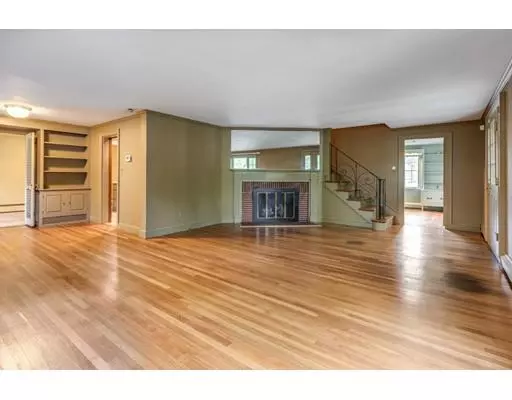$750,000
$799,900
6.2%For more information regarding the value of a property, please contact us for a free consultation.
2 Elmcrest Circle Melrose, MA 02176
7 Beds
3.5 Baths
3,623 SqFt
Key Details
Sold Price $750,000
Property Type Single Family Home
Sub Type Single Family Residence
Listing Status Sold
Purchase Type For Sale
Square Footage 3,623 sqft
Price per Sqft $207
Subdivision Bellevue Golf Club Area
MLS Listing ID 72508261
Sold Date 10/11/19
Style Cape
Bedrooms 7
Full Baths 3
Half Baths 1
Year Built 1949
Annual Tax Amount $7,972
Tax Year 2019
Lot Size 8,276 Sqft
Acres 0.19
Property Description
Custom oversized Cape, one block to Bellevue Golf Club!!! Perhaps the prettiest, most prestigious cul-de-sac in Melrose!! Beautiful open floor plan with large rooms, no step, direct access from driveway area, large, family Kitchen opens into an amazing Dining Room with a huge wall of south facing glass, a massive gas fireplace, wood beamed ceiling and a wall of custom built-ins!! Fireplaced Living Room with wall A/C, crown moulding and built-ins. First floor bedroom, full bath (walk-in, no step) and office with built-ins!! Six additional bed rooms on the second level with two and a half baths, sky lit hallway and spiral stairway to the DR. Fire placed family room with knotty pine walls in the lower level.Direct access from the Kitchen to the two car garage. Brand new custom fence encloses an amazing garden area that wraps around the home, filled with perennial specimens lovingly cared for over 70 years!! Newer roof shingles, 200amp CB panel, six panel doors, 5 zone Weil McLean boiler.
Location
State MA
County Middlesex
Zoning SRB
Direction Off Porter
Rooms
Basement Full
Primary Bedroom Level Second
Dining Room Closet/Cabinets - Custom Built, Flooring - Stone/Ceramic Tile, Exterior Access, Open Floorplan, Sunken
Kitchen Flooring - Stone/Ceramic Tile, Countertops - Upgraded, Kitchen Island, Breakfast Bar / Nook, Exterior Access, Recessed Lighting
Interior
Interior Features Closet, Closet/Cabinets - Custom Built, Bathroom - Half, Bedroom, Office, Bathroom
Heating Hot Water, Natural Gas
Cooling Wall Unit(s)
Flooring Wood, Tile, Carpet, Flooring - Hardwood
Fireplaces Number 3
Fireplaces Type Dining Room, Family Room, Living Room
Appliance Range, Dishwasher, Disposal, Refrigerator, Water Heater(Separate Booster)
Laundry In Basement
Exterior
Exterior Feature Rain Gutters, Garden
Garage Spaces 2.0
Fence Fenced
Community Features Public Transportation, Shopping, Park, Golf, Medical Facility, Highway Access, Private School, Public School, T-Station
Roof Type Shingle
Total Parking Spaces 2
Garage Yes
Building
Lot Description Cul-De-Sac, Corner Lot
Foundation Stone
Sewer Public Sewer
Water Public
Architectural Style Cape
Others
Acceptable Financing Estate Sale
Listing Terms Estate Sale
Read Less
Want to know what your home might be worth? Contact us for a FREE valuation!

Our team is ready to help you sell your home for the highest possible price ASAP
Bought with Sheri & Libby • J. Barrett & Company
GET MORE INFORMATION




