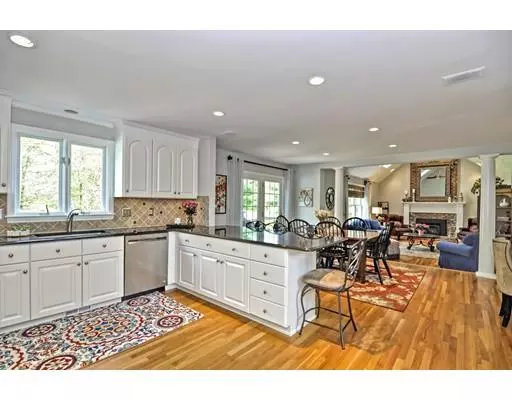$705,000
$700,000
0.7%For more information regarding the value of a property, please contact us for a free consultation.
2 Mckinley Rd Franklin, MA 02038
4 Beds
2.5 Baths
3,619 SqFt
Key Details
Sold Price $705,000
Property Type Single Family Home
Sub Type Single Family Residence
Listing Status Sold
Purchase Type For Sale
Square Footage 3,619 sqft
Price per Sqft $194
Subdivision Dianna Estates
MLS Listing ID 72508582
Sold Date 08/15/19
Style Colonial
Bedrooms 4
Full Baths 2
Half Baths 1
HOA Y/N false
Year Built 1996
Annual Tax Amount $9,394
Tax Year 2019
Lot Size 0.920 Acres
Acres 0.92
Property Description
SEEING IS BELIEVING! Impressive custom built hip roof Colonial at highly desirable Dianna Estates filled with many amenities featured in new homes. You'll enjoy 9ft ceilings & pristine hardwood floors throughout most of the home, architectural columns, white cabinet kitchen with double ovens, range top & granite, lots of wainscoting, crown molding & chair rails. Crisp freshly painted neutral tones & open floor plan with step down cathedral ceiling family room showcasing a gas fireplace & custom built mantel. 1st floor laundry & study. Master bedroom suite with bonus room & 3 spacious bedrooms. Private park-like setting with a butterfly garden, mature flowering bushes & trees that is perfect for entertaining- salt water inground pool, patio, oversized deck & fire pit area. Lower level playroom with new carpet. All this plus town water, sewer, gas & convenient to Rt 495, train to Boston & Providence. Shows like new! SELLERS WILL ENTERTAIN OFFERS BETWEEN $700,000-$748,888.
Location
State MA
County Norfolk
Zoning Res
Direction Jefferson Rd to McKinley Rd or South St to McKinley Rd
Rooms
Family Room Skylight, Cathedral Ceiling(s), Ceiling Fan(s), Flooring - Hardwood, Window(s) - Bay/Bow/Box, Cable Hookup, Open Floorplan, Recessed Lighting, Sunken
Basement Full, Partially Finished, Garage Access
Primary Bedroom Level Second
Dining Room Flooring - Hardwood, Window(s) - Picture, Wainscoting, Crown Molding
Kitchen Closet/Cabinets - Custom Built, Flooring - Hardwood, Dining Area, Pantry, Countertops - Stone/Granite/Solid, Breakfast Bar / Nook, Cabinets - Upgraded, Exterior Access, Open Floorplan, Recessed Lighting, Stainless Steel Appliances
Interior
Interior Features Cathedral Ceiling(s), Closet, Chair Rail, Exercise Room, Office, Game Room, Wired for Sound
Heating Forced Air, Natural Gas
Cooling Central Air
Flooring Tile, Carpet, Hardwood, Flooring - Hardwood, Flooring - Wall to Wall Carpet
Fireplaces Number 1
Fireplaces Type Family Room
Appliance Range, Oven, Dishwasher, Disposal, Microwave, Electric Water Heater, Utility Connections for Gas Range, Utility Connections for Electric Oven
Laundry Flooring - Stone/Ceramic Tile, First Floor, Washer Hookup
Exterior
Exterior Feature Rain Gutters, Professional Landscaping, Decorative Lighting, Garden, Stone Wall
Garage Spaces 2.0
Fence Fenced
Pool In Ground
Community Features Public Transportation, Golf, Medical Facility, Highway Access, Private School, Public School, T-Station, University, Sidewalks
Utilities Available for Gas Range, for Electric Oven, Washer Hookup
View Y/N Yes
View Scenic View(s)
Roof Type Shingle
Total Parking Spaces 10
Garage Yes
Private Pool true
Building
Lot Description Corner Lot, Wooded, Level
Foundation Concrete Perimeter
Sewer Public Sewer
Water Public
Architectural Style Colonial
Schools
Elementary Schools Jefferson
Middle Schools Remington
High Schools Franklin High
Others
Senior Community false
Read Less
Want to know what your home might be worth? Contact us for a FREE valuation!

Our team is ready to help you sell your home for the highest possible price ASAP
Bought with Beth Rossi • Classic Properties REALTORS®
GET MORE INFORMATION




