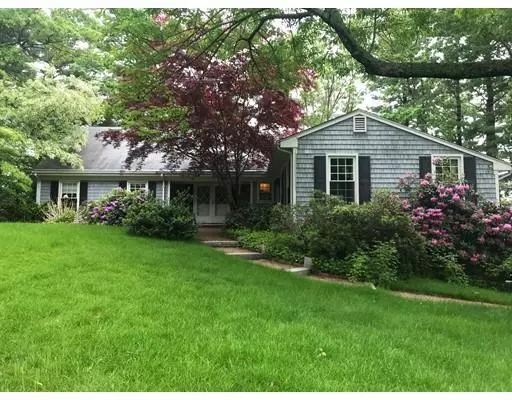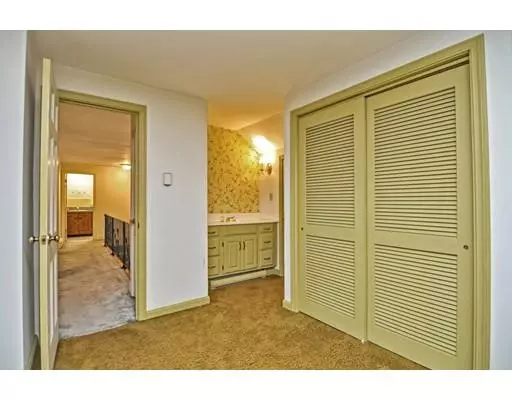$373,000
$399,900
6.7%For more information regarding the value of a property, please contact us for a free consultation.
41 Louise F Luther Dr Cumberland, RI 02846
4 Beds
2.5 Baths
2,793 SqFt
Key Details
Sold Price $373,000
Property Type Single Family Home
Sub Type Single Family Residence
Listing Status Sold
Purchase Type For Sale
Square Footage 2,793 sqft
Price per Sqft $133
MLS Listing ID 72509782
Sold Date 07/26/19
Style Cape
Bedrooms 4
Full Baths 2
Half Baths 1
HOA Y/N false
Year Built 1965
Annual Tax Amount $6,188
Tax Year 2018
Property Description
INSTANT EQUITY! Come experience tranquility at its finest. This beautiful cape style 4 bed 3 bathroom open concept home, offers endless possibilities for a new owner. With 2793 square feet, there is vast natural sunlight throughout the home, starting with a spacious foyer filled with character, along with a large living room with a central fireplace. Beautiful large deck, which flows throughout the length of the house, overlooking a scenic pond. The home offers .65 acres of meticulous landscape, which flows nicely to the 2 door garage. With some interior updates needed, this home is a dream waiting. (Will not pass FHA standards)
Location
State RI
County Providence
Zoning R1
Direction Diamond Hill Rd R on Lonesome pine continue on Rawson, R on Paine R on Hawkins R on Louise Luther 41
Rooms
Basement Full, Finished, Walk-Out Access, Interior Entry, Garage Access, Concrete
Interior
Heating Forced Air, Electric Baseboard
Cooling Central Air
Flooring Vinyl, Carpet
Fireplaces Number 2
Appliance Range, Refrigerator, Washer, Dryer, Water Treatment, Oil Water Heater, Utility Connections for Electric Range
Exterior
Exterior Feature Rain Gutters, Sprinkler System
Garage Spaces 2.0
Utilities Available for Electric Range
Roof Type Shingle
Total Parking Spaces 4
Garage Yes
Building
Lot Description Wooded, Gentle Sloping
Foundation Concrete Perimeter
Sewer Private Sewer
Water Private
Architectural Style Cape
Others
Senior Community false
Read Less
Want to know what your home might be worth? Contact us for a FREE valuation!

Our team is ready to help you sell your home for the highest possible price ASAP
Bought with Michael Della Cava, Jr. • LAER Realty Partners
GET MORE INFORMATION




