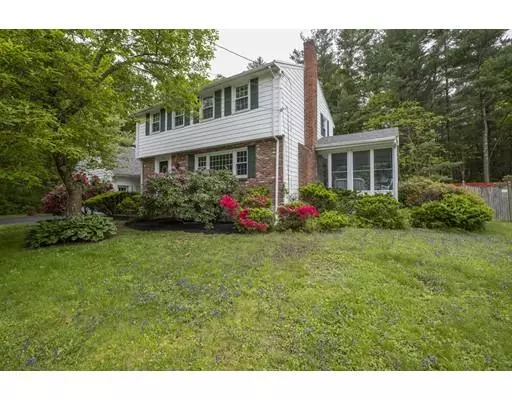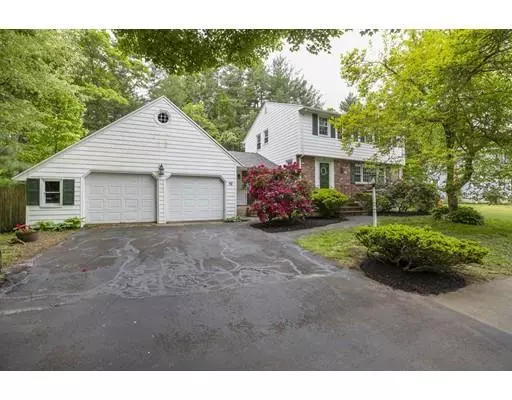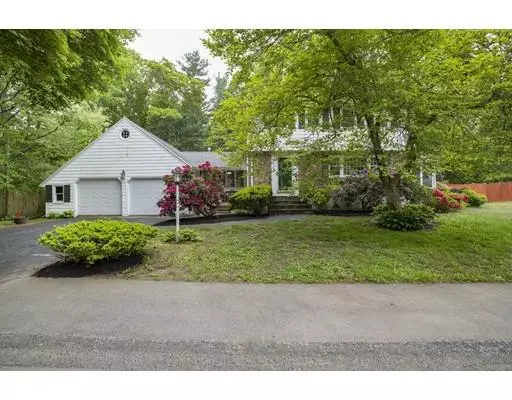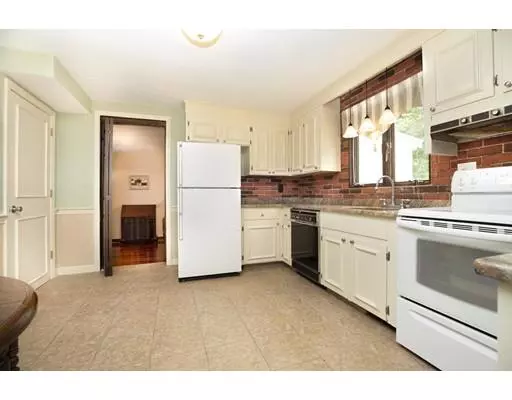$425,000
$449,000
5.3%For more information regarding the value of a property, please contact us for a free consultation.
10 Lawson St Avon, MA 02322
4 Beds
1.5 Baths
1,758 SqFt
Key Details
Sold Price $425,000
Property Type Single Family Home
Sub Type Single Family Residence
Listing Status Sold
Purchase Type For Sale
Square Footage 1,758 sqft
Price per Sqft $241
Subdivision Peterson Square
MLS Listing ID 72512893
Sold Date 08/22/19
Style Colonial
Bedrooms 4
Full Baths 1
Half Baths 1
HOA Y/N false
Year Built 1963
Annual Tax Amount $5,766
Tax Year 2019
Lot Size 0.490 Acres
Acres 0.49
Property Description
PRIVATE NEIGHBORHOOD!!! Spectacular location conveniently situated minutes from Rte 24, shopping, restaurants and parks. Just under an acre of land on a retreat lot at the end of a cul-de-sac. Hardwood floors throughout, beautiful family room that has french doors to a deck that over looks a private backyard. The sunroom is so relaxing and peaceful. The living room is very cozy with a beautiful fireplace. Avon has great school systems.
Location
State MA
County Norfolk
Zoning Res
Direction West Main to Nichols
Rooms
Family Room Ceiling Fan(s), Closet, Flooring - Hardwood, Window(s) - Picture, French Doors, Deck - Exterior, Exterior Access, Gas Stove, Lighting - Overhead
Basement Full
Primary Bedroom Level Second
Dining Room Flooring - Hardwood, Chair Rail, Deck - Exterior, Exterior Access, Lighting - Overhead
Kitchen Flooring - Vinyl, Pantry, Countertops - Stone/Granite/Solid, Lighting - Pendant, Lighting - Overhead
Interior
Heating Forced Air, Natural Gas
Cooling None
Flooring Wood, Tile
Fireplaces Number 1
Fireplaces Type Living Room
Appliance Range, Dishwasher, Microwave, Refrigerator, Gas Water Heater, Tank Water Heater, Utility Connections for Electric Range
Laundry In Basement
Exterior
Exterior Feature Rain Gutters
Garage Spaces 2.0
Fence Fenced/Enclosed, Fenced
Pool In Ground
Community Features Public Transportation, Shopping, Pool, Highway Access, Public School
Utilities Available for Electric Range
Roof Type Shingle
Total Parking Spaces 2
Garage Yes
Private Pool true
Building
Lot Description Cul-De-Sac, Corner Lot, Level
Foundation Concrete Perimeter
Sewer Private Sewer
Water Public
Architectural Style Colonial
Schools
Elementary Schools Ralph Butler
High Schools Middle/High Sch
Read Less
Want to know what your home might be worth? Contact us for a FREE valuation!

Our team is ready to help you sell your home for the highest possible price ASAP
Bought with Jannine Bussey • Conway - Canton
GET MORE INFORMATION




