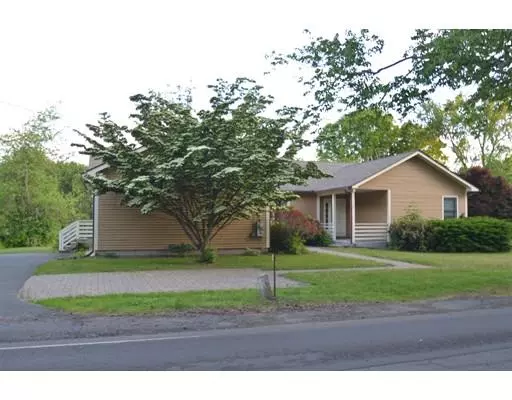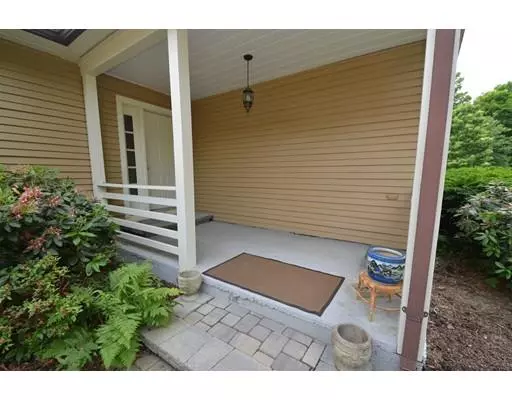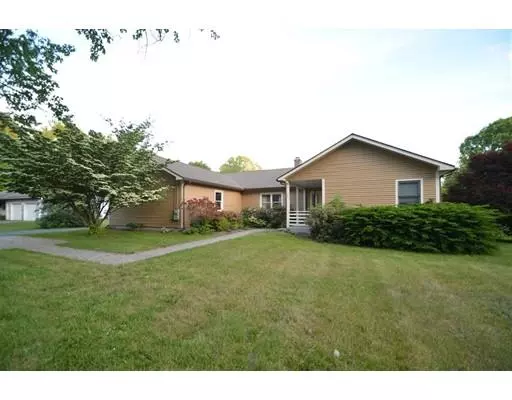$310,000
$315,000
1.6%For more information regarding the value of a property, please contact us for a free consultation.
127 Pelham Road Amherst, MA 01002
3 Beds
2.5 Baths
2,075 SqFt
Key Details
Sold Price $310,000
Property Type Single Family Home
Sub Type Single Family Residence
Listing Status Sold
Purchase Type For Sale
Square Footage 2,075 sqft
Price per Sqft $149
MLS Listing ID 72516317
Sold Date 07/25/19
Style Ranch
Bedrooms 3
Full Baths 2
Half Baths 1
HOA Y/N false
Year Built 1990
Annual Tax Amount $6,928
Tax Year 2019
Lot Size 0.570 Acres
Acres 0.57
Property Description
Life is comfortable in this well maintained home. Enjoy the eat-in kitchen with newer stainless appliances, ample cabinetry and gas stove. From garage you enter mudroom area with adjacent 1/2 bathhouse ( laundry used to be in this area). Spacious family room with fireplace opens into a sun room which is perfect for growing plants and/or drying laundry, Large living/dining room with hardwood floors is the perfect entertaining space. Master bedroom has walk-in closet and a master bath with laundry. Two additional bedrooms and a full bath are a plus. Many improvements to the home including: newer gas hybrid heat pump and hot water heater, paved driveway, new front sidewalk/turn around, rebuilt chimney, newer roof, and solar panels. Enjoy the electricity generated by the solar panels. The yard is 1/2 acre and offers established plantings and room to play. Conveniently located minutes from downtown Amherst and UMass. Organic CSA & Amethyst Brook across the Street,
Location
State MA
County Hampshire
Area East Amherst
Zoning 1 FAMILY
Direction Main Street turns into Pelham Rd. House is on corner of Poet's Corner.
Rooms
Family Room Flooring - Wall to Wall Carpet, Open Floorplan
Basement Full, Garage Access, Bulkhead, Sump Pump, Concrete
Primary Bedroom Level Main
Dining Room Flooring - Hardwood, Open Floorplan
Kitchen Flooring - Vinyl, Dining Area, Stainless Steel Appliances, Gas Stove
Interior
Interior Features Entrance Foyer, Mud Room, Finish - Sheetrock
Heating Central, Forced Air, Natural Gas
Cooling Central Air
Flooring Wood, Vinyl, Carpet, Flooring - Stone/Ceramic Tile
Fireplaces Number 1
Fireplaces Type Family Room
Appliance Range, Dishwasher, Refrigerator, Washer, Dryer, Gas Water Heater, Solar Hot Water, Water Heater, Utility Connections for Gas Range, Utility Connections for Electric Dryer
Laundry Flooring - Vinyl, First Floor
Exterior
Exterior Feature Rain Gutters, Other
Garage Spaces 2.0
Community Features Public Transportation, Shopping, Walk/Jog Trails, Stable(s), Conservation Area, House of Worship, Public School, Sidewalks
Utilities Available for Gas Range, for Electric Dryer
Roof Type Shingle
Total Parking Spaces 4
Garage Yes
Building
Lot Description Corner Lot, Level
Foundation Concrete Perimeter
Sewer Public Sewer
Water Public
Architectural Style Ranch
Schools
Elementary Schools Fort River
Middle Schools Amherst Middle
High Schools Arhs
Others
Senior Community false
Read Less
Want to know what your home might be worth? Contact us for a FREE valuation!

Our team is ready to help you sell your home for the highest possible price ASAP
Bought with Gregory Haughton • 5 College REALTORS®
GET MORE INFORMATION




