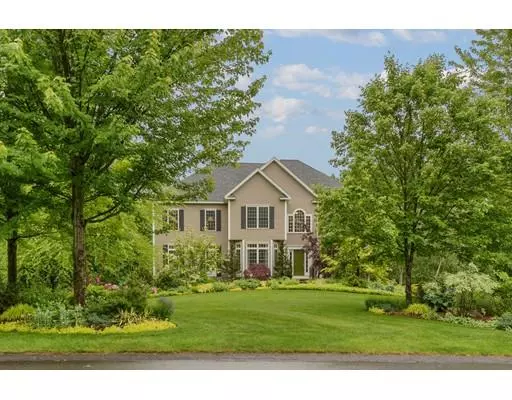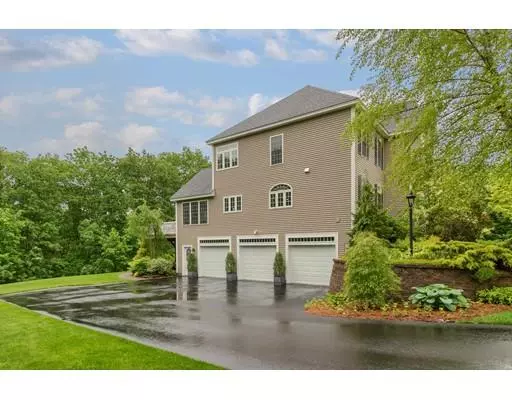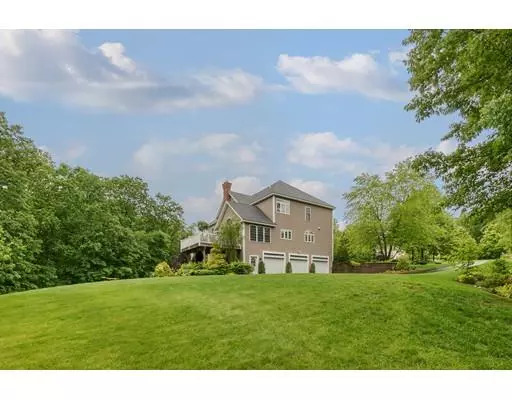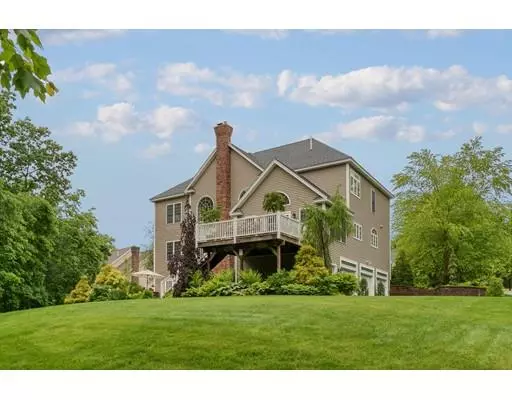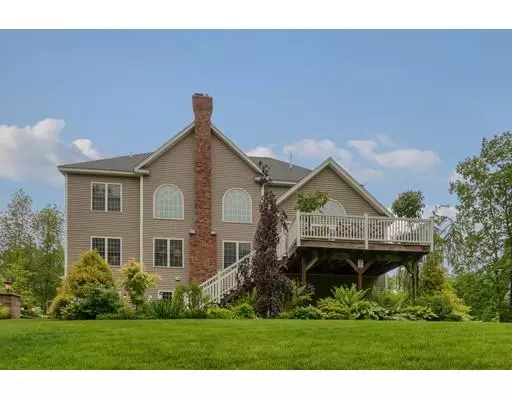$765,000
$749,900
2.0%For more information regarding the value of a property, please contact us for a free consultation.
21 Duston Rd Windham, NH 03087
4 Beds
2.5 Baths
3,660 SqFt
Key Details
Sold Price $765,000
Property Type Single Family Home
Sub Type Single Family Residence
Listing Status Sold
Purchase Type For Sale
Square Footage 3,660 sqft
Price per Sqft $209
Subdivision Spruce Pond Estates
MLS Listing ID 72517699
Sold Date 08/07/19
Style Colonial
Bedrooms 4
Full Baths 2
Half Baths 1
Year Built 2007
Annual Tax Amount $14,307
Tax Year 2019
Lot Size 1.030 Acres
Acres 1.03
Property Description
Luther Burbank would have loved the virtual rainbow of colorful plantings in the botanical wonder that surrounds this home. Unmatched quality that is second to none is reflected in this fabulous sun-drenched solitude. Expect the best and your expectations will be exceeded. A secluded patio, composite deck, and swing complement your outdoors experience. Water is provided by Pennichuck water company. Master suite is composed of a large walk-in closet with spacious bath, jetted tub and separate glass door seated shower. A kitchen that will turn a chef green with envy including the beautiful granite counters with complementary cabinets, stainless appliances, Wolf gas cooktop and double sink. Adjoining great room with herringbone brick wood fiireplace and customized glass door that can also be viewed from the second floor hallway. This is an impressive showplace with quiet elegance that is thoughtfully planned to provide the ultimate lifestyle. SELLERS TO FIND SUITABLE HOUSING.
Location
State NH
County Rockingham
Zoning Rural
Direction Route 28 to Northland to Duston. Sign on property
Rooms
Basement Full, Crawl Space, Walk-Out Access, Concrete
Primary Bedroom Level Second
Dining Room Flooring - Hardwood, Window(s) - Bay/Bow/Box
Kitchen Flooring - Hardwood, Dining Area, Countertops - Stone/Granite/Solid, Kitchen Island, Open Floorplan, Lighting - Pendant
Interior
Interior Features Closet, Ceiling - Cathedral, Home Office, Great Room, Sun Room, Den
Heating Forced Air, Propane, Fireplace
Cooling Central Air
Flooring Tile, Carpet, Hardwood, Flooring - Wall to Wall Carpet, Flooring - Stone/Ceramic Tile, Flooring - Hardwood
Fireplaces Number 1
Appliance Oven, Dishwasher, Microwave, Countertop Range, Refrigerator, Range Hood, Propane Water Heater, Utility Connections for Gas Range, Utility Connections for Electric Dryer
Laundry Flooring - Stone/Ceramic Tile, Main Level, Electric Dryer Hookup, Washer Hookup, First Floor
Exterior
Exterior Feature Professional Landscaping, Sprinkler System
Garage Spaces 3.0
Fence Invisible
Utilities Available for Gas Range, for Electric Dryer, Washer Hookup
Roof Type Shingle
Total Parking Spaces 6
Garage Yes
Building
Lot Description Wooded, Level, Sloped
Foundation Concrete Perimeter
Sewer Private Sewer
Water Public
Architectural Style Colonial
Schools
Elementary Schools Golden Brook
Middle Schools Windham Middle
High Schools Windham High
Others
Senior Community false
Read Less
Want to know what your home might be worth? Contact us for a FREE valuation!

Our team is ready to help you sell your home for the highest possible price ASAP
Bought with Non Member • Berkshire Hathaway HomeServices Verani Realty
GET MORE INFORMATION
