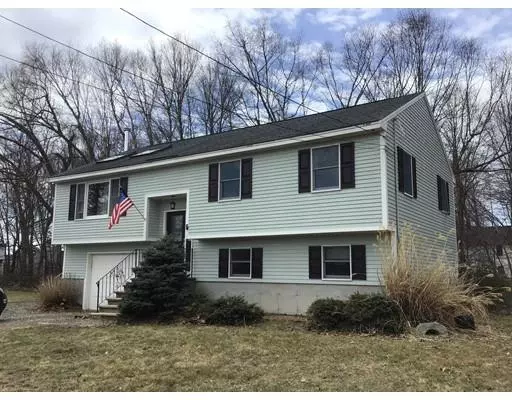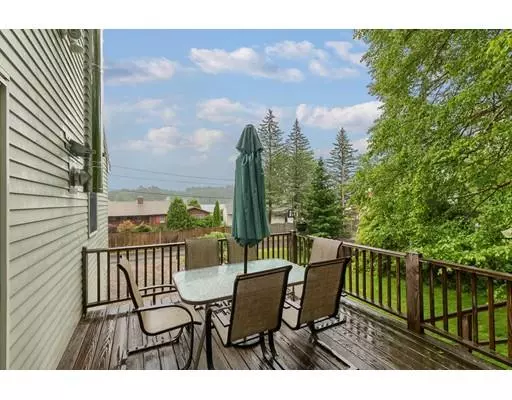$395,000
$399,900
1.2%For more information regarding the value of a property, please contact us for a free consultation.
5 Birch Lane Amesbury, MA 01913
2 Beds
1.5 Baths
1,660 SqFt
Key Details
Sold Price $395,000
Property Type Single Family Home
Sub Type Single Family Residence
Listing Status Sold
Purchase Type For Sale
Square Footage 1,660 sqft
Price per Sqft $237
Subdivision Lake Attitash
MLS Listing ID 72517723
Sold Date 08/14/19
Style Raised Ranch
Bedrooms 2
Full Baths 1
Half Baths 1
HOA Y/N false
Year Built 1989
Annual Tax Amount $5,557
Tax Year 2019
Lot Size 0.470 Acres
Acres 0.47
Property Description
Discover the Best part of living in Amesbury--Lake Attitash. When is comes to living at the lake the options are endless. Boating, Beaches, Fishing, Swimming in the Summertime and Ice Fishing, Ice Skating, Snowmobiling in the Winter. This light & bright home offers a great location at the Lake. The access to the lake is just 20 steps to the left. There are scenic and water views from the living room picture window and oversized wood deck. Wood Stove, Huge Master, Ceiling Fans, Garage and 1.5 Baths. The Lower Level Family Room is perfect for entertaining or could be another bedroom--a Teenager's Haven! Birch Lane is a quite street with little traffic. A Fun, Fun location for the entire family. Easy access to Routes 495 & 95. Enjoy the happenings in Amesbury and nearby Newburyport & Salisbury Beach.
Location
State MA
County Essex
Zoning Res
Direction Route 110 to Kimball, left on Birchmeadow, Left on Birch
Rooms
Family Room Flooring - Wall to Wall Carpet, Exterior Access, Recessed Lighting, Slider
Basement Finished
Primary Bedroom Level First
Kitchen Flooring - Hardwood, Flooring - Vinyl, Dining Area, Deck - Exterior, Slider
Interior
Heating Baseboard, Oil
Cooling Window Unit(s)
Flooring Vinyl, Carpet, Hardwood
Appliance Range, Dishwasher, Disposal, Microwave, Refrigerator, Oil Water Heater, Utility Connections for Electric Range, Utility Connections for Electric Oven, Utility Connections for Electric Dryer
Laundry Bathroom - Half, Laundry Closet, Flooring - Vinyl, In Basement
Exterior
Garage Spaces 1.0
Community Features Shopping, Medical Facility, Highway Access, House of Worship, Public School
Utilities Available for Electric Range, for Electric Oven, for Electric Dryer
Waterfront Description Beach Front, Lake/Pond, 0 to 1/10 Mile To Beach, Beach Ownership(Public)
View Y/N Yes
View Scenic View(s)
Roof Type Shingle
Total Parking Spaces 4
Garage Yes
Building
Lot Description Level
Foundation Concrete Perimeter
Sewer Public Sewer
Water Public
Architectural Style Raised Ranch
Schools
Elementary Schools Public
Middle Schools Public
High Schools Amesbury High
Others
Senior Community false
Read Less
Want to know what your home might be worth? Contact us for a FREE valuation!

Our team is ready to help you sell your home for the highest possible price ASAP
Bought with Todd Finn, Esq. • RE/MAX Partners
GET MORE INFORMATION




