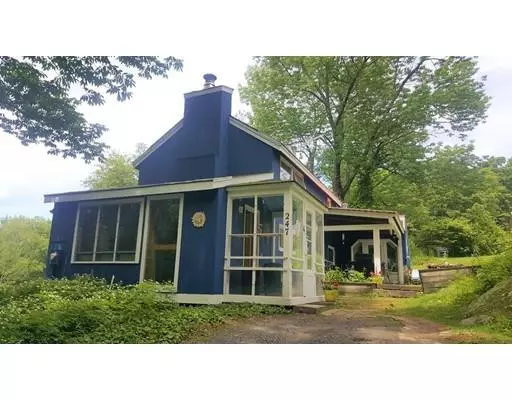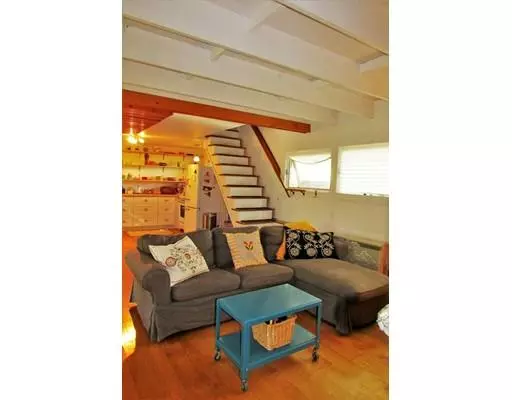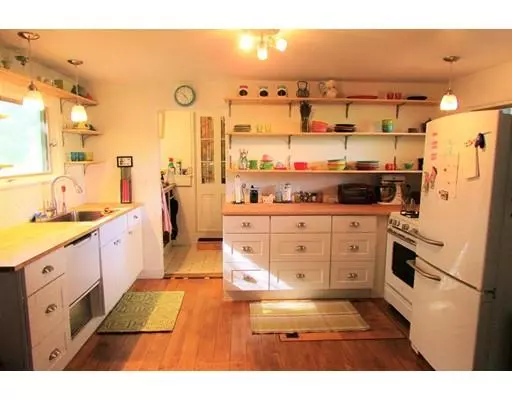$221,000
$224,900
1.7%For more information regarding the value of a property, please contact us for a free consultation.
247 Stage Rd Cummington, MA 01026
2 Beds
2 Baths
1,231 SqFt
Key Details
Sold Price $221,000
Property Type Single Family Home
Sub Type Single Family Residence
Listing Status Sold
Purchase Type For Sale
Square Footage 1,231 sqft
Price per Sqft $179
MLS Listing ID 72522057
Sold Date 10/04/19
Style Farmhouse, Cottage
Bedrooms 2
Full Baths 2
Year Built 1977
Annual Tax Amount $2,349
Tax Year 2019
Lot Size 0.500 Acres
Acres 0.5
Property Description
You won't want to miss this charming and idyllic property! Well loved and well maintained - it boasts a variety of lovely improvements and an obvious connection to its storied history as Cummington's "Honeymoon Cottage." Relax by the stacked stone fireplace, or on the covered patio surrounded by your kitchen garden, or out on the enclosed porch overlooking the gorgeous green scenery. Host guests with spacious private bedrooms and a full bathroom on each floor - The downstairs bedroom opens onto the patio and is right next to a full bathroom with a shower and laundry. Upstairs you'll find a beautiful master bedroom with cozy new carpeting, built in closets, cabinetry, and dressing table, and lovely treetop views of the property. There is also a remodeled bathroom with a clawfoot tub, and a separate office/sitting room. The kitchen was recently remodeled, with careful thought to form and function. A large barn outside holds many options with electric and a woodstove for year-round use.
Location
State MA
County Hampshire
Zoning RR
Direction Rt 9/Rt 112 to Main St, RIGHT on Plainfield Rd, LEFT on Stage Rd (~1.5 miles from Rt 9/Rt 112)
Rooms
Basement Partial, Crawl Space, Interior Entry, Sump Pump
Primary Bedroom Level Second
Kitchen Flooring - Hardwood, Dining Area, Open Floorplan, Remodeled
Interior
Interior Features Closet/Cabinets - Custom Built, Office, Mud Room, Internet Available - DSL
Heating Central, Forced Air, Electric Baseboard, Radiant, Propane
Cooling None
Flooring Wood, Vinyl, Carpet, Flooring - Wall to Wall Carpet, Flooring - Wood
Fireplaces Number 1
Fireplaces Type Living Room
Appliance Range, Dishwasher, Refrigerator, Washer, Dryer, Electric Water Heater, Tank Water Heater, Utility Connections for Electric Range, Utility Connections for Electric Dryer
Laundry Bathroom - Full, Electric Dryer Hookup, Washer Hookup, First Floor
Exterior
Exterior Feature Storage, Garden
Utilities Available for Electric Range, for Electric Dryer, Washer Hookup
Roof Type Shingle, Metal
Total Parking Spaces 4
Garage Yes
Building
Lot Description Sloped
Foundation Concrete Perimeter
Sewer Private Sewer
Water Private
Architectural Style Farmhouse, Cottage
Schools
Elementary Schools Berk Trl Elem
Middle Schools Nessacus Reg Ms
High Schools Wahconah Reg Hs
Read Less
Want to know what your home might be worth? Contact us for a FREE valuation!

Our team is ready to help you sell your home for the highest possible price ASAP
Bought with Jocelyn Cleary • Canon Real Estate, Inc.
GET MORE INFORMATION




