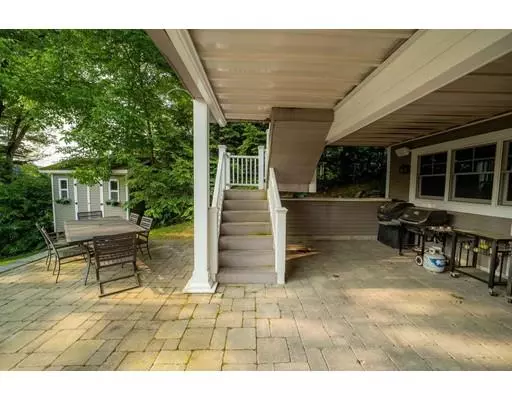$900,000
$1,000,000
10.0%For more information regarding the value of a property, please contact us for a free consultation.
129 Hemlock Ln Hinsdale, MA 01235
5 Beds
5 Baths
4,000 SqFt
Key Details
Sold Price $900,000
Property Type Single Family Home
Sub Type Single Family Residence
Listing Status Sold
Purchase Type For Sale
Square Footage 4,000 sqft
Price per Sqft $225
MLS Listing ID 72524437
Sold Date 10/17/19
Style Contemporary
Bedrooms 5
Full Baths 4
Half Baths 2
HOA Y/N true
Year Built 2007
Annual Tax Amount $7,475
Tax Year 2019
Lot Size 0.270 Acres
Acres 0.27
Property Description
Just an absolute WOW of a house. This property has been thoughtfully designed for every season. Lake front with windows to Ashmere Lake with multiple decks. Entertaining space is supreme! The kitchen Island seats 8 with room to spare. The viking stove is ready for your dinner parties summer or winter. The mud room has cubbies for storage, space for ski boot heaters and plugs for everything. Even a separate entrance from the front porch. The master suite is incredibly well appointed and the transom windows allow for lots of natural light. A quiet and pretty side cove - it's sure to be fun for kayaks and motor boats with no wake. This home has everything you need to make it your year round vacation home or a wonderful homestead! The lake is bountiful with fish and allows motor boats and jet skis.
Location
State MA
County Berkshire
Zoning R3
Direction Peru Rd to White Birch to right on Hemlock. Sign
Rooms
Basement Full, Finished
Primary Bedroom Level First
Interior
Interior Features Bathroom, Loft, Wet Bar, Internet Available - DSL
Heating Forced Air, Propane
Cooling Central Air
Flooring Tile, Carpet, Hardwood
Fireplaces Number 1
Appliance Range, Dishwasher, Refrigerator, Washer, Dryer, Propane Water Heater, Utility Connections for Gas Range
Laundry First Floor
Exterior
Exterior Feature Balcony, Storage, Professional Landscaping, Decorative Lighting, Stone Wall
Utilities Available for Gas Range
Waterfront Description Waterfront, Lake
View Y/N Yes
View Scenic View(s)
Roof Type Shingle
Total Parking Spaces 7
Garage No
Building
Lot Description Gentle Sloping
Foundation Concrete Perimeter
Sewer Public Sewer
Water Other
Architectural Style Contemporary
Schools
Elementary Schools Kittredge
Middle Schools Nessacus
High Schools Wahconah
Read Less
Want to know what your home might be worth? Contact us for a FREE valuation!

Our team is ready to help you sell your home for the highest possible price ASAP
Bought with Non Member • Non Member Office
GET MORE INFORMATION




