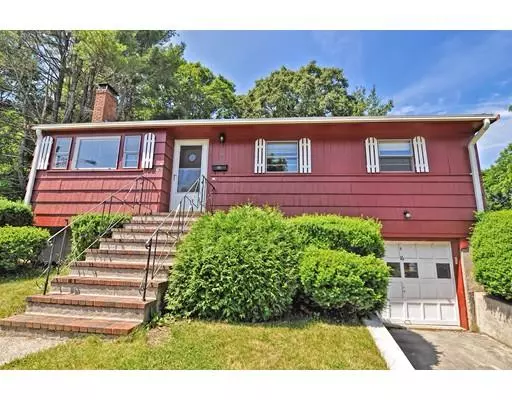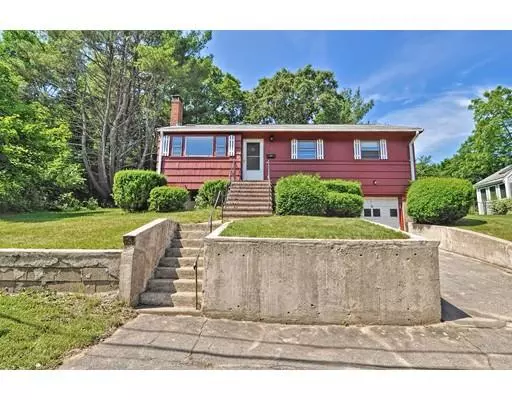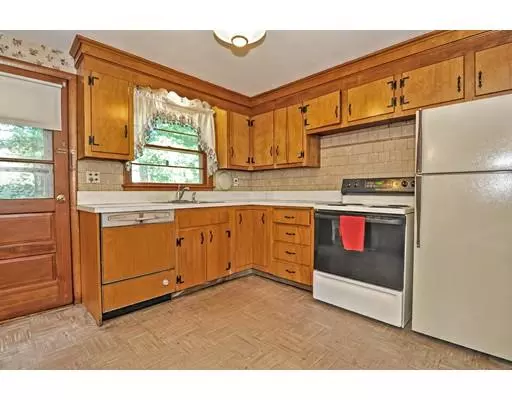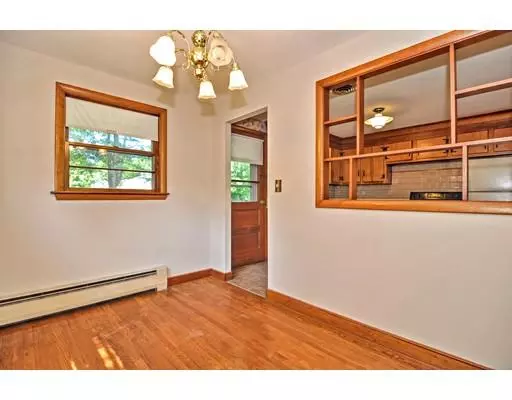$326,000
$310,000
5.2%For more information regarding the value of a property, please contact us for a free consultation.
16 Lothrop Drive Avon, MA 02322
3 Beds
1 Bath
1,012 SqFt
Key Details
Sold Price $326,000
Property Type Single Family Home
Sub Type Single Family Residence
Listing Status Sold
Purchase Type For Sale
Square Footage 1,012 sqft
Price per Sqft $322
MLS Listing ID 72525422
Sold Date 08/27/19
Style Ranch
Bedrooms 3
Full Baths 1
HOA Y/N false
Year Built 1956
Annual Tax Amount $4,461
Tax Year 2019
Lot Size 7,840 Sqft
Acres 0.18
Property Description
Lovingly maintained by one family for over 50 years. This home has everything you need, whether you're a first time home buyer, someone looking to downsize, or in search of single level living. It offers a beautiful living room with wood burning fireplace. A floor plan that can be brought to the 21st century with simple modifications. Hardwood floors throughout. Ample storage, space, with a full basement, attic and a garage!! It's located at the end of a "dead end" street, tucked nicely away, yet with a superior location close to great shopping and restaurants. Minutes to Rtes 24, 93, and 95!!!! New 3 BR septic being installed prior to closing. All offers, Best and Final, Due Monday, July 1st, 5pm
Location
State MA
County Norfolk
Zoning Resid
Direction 139 W towards Stoughton, Left onto Page, Left onto Joann and Right onto Lothrop
Rooms
Basement Full, Interior Entry, Garage Access, Concrete
Primary Bedroom Level First
Kitchen Flooring - Vinyl
Interior
Heating Central, Baseboard, Oil
Cooling Central Air
Flooring Vinyl, Hardwood
Fireplaces Number 1
Appliance Range, Freezer, Washer, Dryer, Oil Water Heater, Tank Water Heaterless, Utility Connections for Electric Range, Utility Connections for Electric Oven, Utility Connections for Electric Dryer
Laundry Washer Hookup
Exterior
Exterior Feature Rain Gutters, Garden
Garage Spaces 1.0
Community Features Shopping, Walk/Jog Trails, Golf, Medical Facility, Bike Path, Conservation Area, Highway Access, House of Worship, Public School, University
Utilities Available for Electric Range, for Electric Oven, for Electric Dryer, Washer Hookup
Roof Type Shingle
Total Parking Spaces 2
Garage Yes
Building
Lot Description Wooded, Easements, Gentle Sloping
Foundation Concrete Perimeter
Sewer Private Sewer
Water Public
Architectural Style Ranch
Schools
Elementary Schools Butler
Middle Schools Middle High
High Schools Middle High
Read Less
Want to know what your home might be worth? Contact us for a FREE valuation!

Our team is ready to help you sell your home for the highest possible price ASAP
Bought with Seth Stollman • Keller Williams Realty
GET MORE INFORMATION




