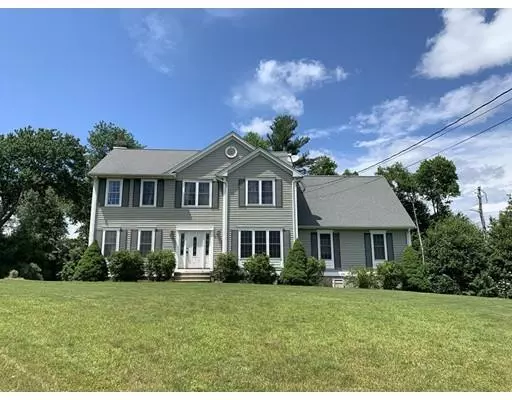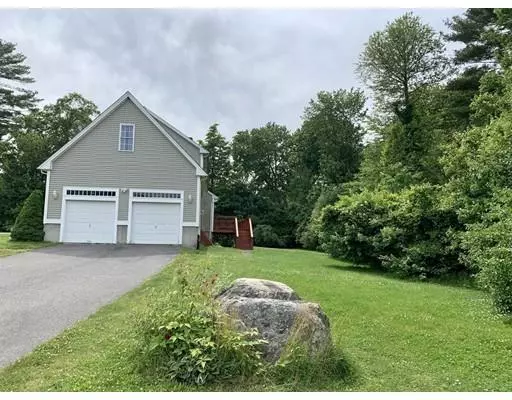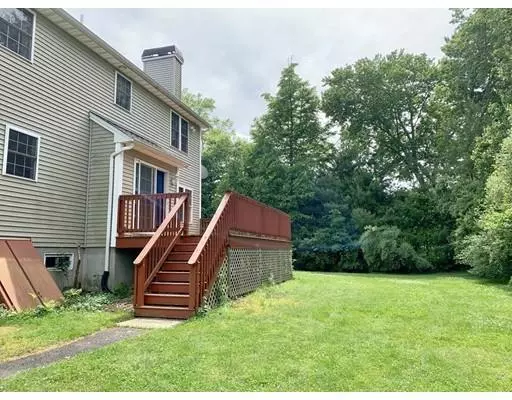$440,000
$425,000
3.5%For more information regarding the value of a property, please contact us for a free consultation.
34 Parsons Walk Berkley, MA 02779
3 Beds
2.5 Baths
2,396 SqFt
Key Details
Sold Price $440,000
Property Type Single Family Home
Sub Type Single Family Residence
Listing Status Sold
Purchase Type For Sale
Square Footage 2,396 sqft
Price per Sqft $183
Subdivision The Preserve
MLS Listing ID 72528634
Sold Date 08/16/19
Style Colonial
Bedrooms 3
Full Baths 2
Half Baths 1
Year Built 2002
Annual Tax Amount $5,895
Tax Year 2019
Lot Size 0.750 Acres
Acres 0.75
Property Description
Don't miss this Beautiful home in "The Preserve". This development is just a couple minutes off of Route 24! Gorgeous inside and out. The first floor is bright and sunny and has nine foot ceilings, hardwood and tile floors. Front to back fire placed living room, french doors to the open concept dining area with slider to oversized deck. Spacious beautiful kitchen with nice cabinets, an island and stainless steel appliances and recessed lights. Large master suite with vaulted ceilings and walk in closet plus a bonus room/sitting room. The master bath has a relaxing jacuzzi tub and a shower. The second floor includes two additional bedrooms and a study/office/playroom. You will enjoy the private back yard! This home is professionally landscaped and has irrigation. Truly a spectacular home at an Amazing price! Freshly painted interior and move in ready. OPEN HOUSE JULY 7th 11-12:30.
Location
State MA
County Bristol
Zoning Res
Direction Padelford St to Parsons Walk
Rooms
Basement Full, Bulkhead, Sump Pump, Concrete, Unfinished
Interior
Heating Central, Forced Air, Oil
Cooling Central Air
Flooring Tile, Carpet, Laminate, Hardwood
Fireplaces Number 1
Appliance Range, Dishwasher, Microwave, Washer, Dryer, Electric Water Heater, Plumbed For Ice Maker, Utility Connections for Electric Range, Utility Connections for Electric Dryer
Laundry Washer Hookup
Exterior
Exterior Feature Rain Gutters, Sprinkler System
Garage Spaces 2.0
Utilities Available for Electric Range, for Electric Dryer, Washer Hookup, Icemaker Connection
Roof Type Shingle
Total Parking Spaces 3
Garage Yes
Building
Lot Description Corner Lot, Wooded, Gentle Sloping
Foundation Concrete Perimeter
Sewer Private Sewer
Water Private
Architectural Style Colonial
Others
Senior Community false
Read Less
Want to know what your home might be worth? Contact us for a FREE valuation!

Our team is ready to help you sell your home for the highest possible price ASAP
Bought with Diana K. Morselli • Statewide Realty
GET MORE INFORMATION




