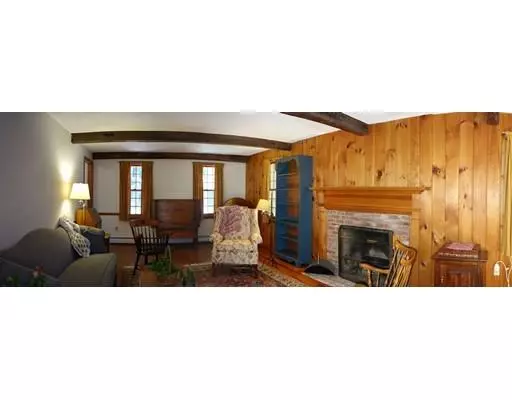$312,500
$319,900
2.3%For more information regarding the value of a property, please contact us for a free consultation.
51 Morgan Cir Amherst, MA 01002
3 Beds
1.5 Baths
1,725 SqFt
Key Details
Sold Price $312,500
Property Type Single Family Home
Sub Type Single Family Residence
Listing Status Sold
Purchase Type For Sale
Square Footage 1,725 sqft
Price per Sqft $181
MLS Listing ID 72530980
Sold Date 09/25/19
Style Cape
Bedrooms 3
Full Baths 1
Half Baths 1
HOA Y/N false
Year Built 1984
Annual Tax Amount $6,640
Tax Year 2019
Lot Size 0.730 Acres
Acres 0.73
Property Description
Looking for a well maintained Cape near the popular, Cushman general store in North Amherst and 10 minutes to U MASS or Amherst Center? Welcome to your new home on Morgan Circle. 1725 square feet comprise on the main floor: slate entry, living room with fireplace & dining area, a formal dining room or study, an, eat-in kitchen with half bath. The kitchen has its own side entry from the 84 finished square foot, enclosed /porch with built-in storage. This space, accessed either from the yard or from the attached, one car garage, serves as a mudroom as well. The second floor features 3 bedrooms and a full tub/shower bathroom, Enjoy several recently re-finished pine floors. The walk-out basement has a finished, family room/study of 96 SF, plus laundry and mechanicals.. Recent upgrades include: a new ejection pump to city sewer on the street; radon mitigation system, water proofing of the concrete walls, electrical work, power washing, etc.
Location
State MA
County Hampshire
Zoning res neighb
Direction Pine St. to Morgan Circle in Cushman, take right at 1st entry into MC, house on the right
Rooms
Family Room Closet, Flooring - Wall to Wall Carpet, Exterior Access
Basement Full, Partially Finished, Walk-Out Access, Interior Entry, Concrete
Primary Bedroom Level Second
Dining Room Flooring - Wood
Kitchen Closet, Flooring - Vinyl, Dining Area
Interior
Heating Central, Baseboard, Oil, Electric
Cooling Window Unit(s)
Flooring Wood, Vinyl, Carpet, Stone / Slate
Fireplaces Number 1
Fireplaces Type Living Room
Appliance Range, Dishwasher, Disposal, Microwave, Refrigerator, Washer, Dryer, Range Hood, Oil Water Heater, Tank Water Heater, Utility Connections for Electric Range, Utility Connections for Electric Dryer
Laundry Electric Dryer Hookup, Washer Hookup, In Basement
Exterior
Exterior Feature Rain Gutters
Garage Spaces 1.0
Community Features Public Transportation, Shopping, House of Worship, Public School, University
Utilities Available for Electric Range, for Electric Dryer, Washer Hookup
Roof Type Shingle
Total Parking Spaces 2
Garage Yes
Building
Lot Description Wooded, Gentle Sloping
Foundation Concrete Perimeter
Sewer Public Sewer
Water Public
Architectural Style Cape
Schools
Elementary Schools Fort River
Middle Schools Amherst Reg Ms
High Schools Amherst Reg Hs
Others
Senior Community false
Read Less
Want to know what your home might be worth? Contact us for a FREE valuation!

Our team is ready to help you sell your home for the highest possible price ASAP
Bought with Susanne Newman • Bean Group
GET MORE INFORMATION




