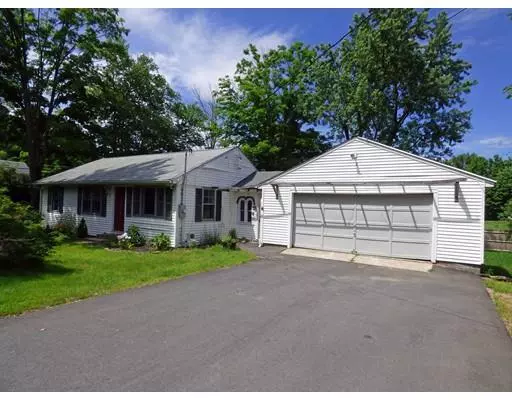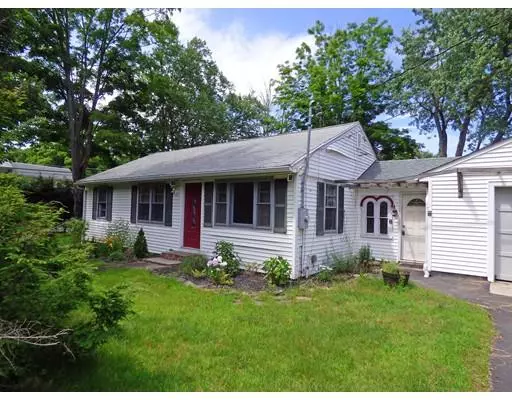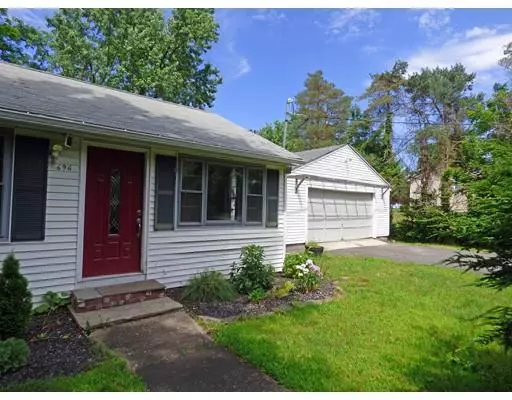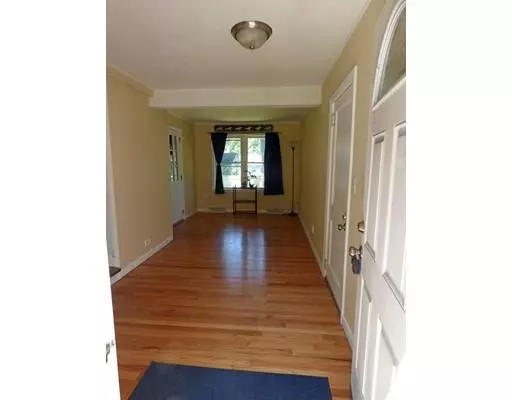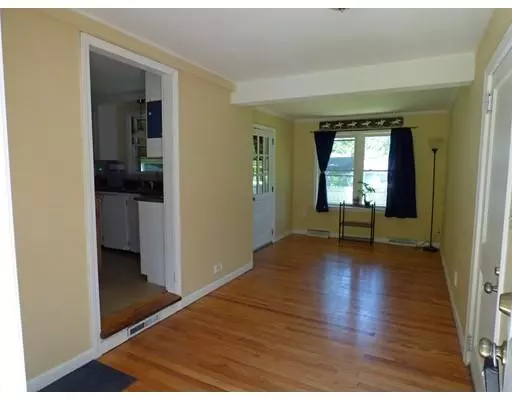$210,000
$225,000
6.7%For more information regarding the value of a property, please contact us for a free consultation.
696 Bay Rd Amherst, MA 01002
3 Beds
1 Bath
1,000 SqFt
Key Details
Sold Price $210,000
Property Type Single Family Home
Sub Type Single Family Residence
Listing Status Sold
Purchase Type For Sale
Square Footage 1,000 sqft
Price per Sqft $210
MLS Listing ID 72532321
Sold Date 08/23/19
Style Ranch
Bedrooms 3
Full Baths 1
HOA Y/N false
Year Built 1956
Annual Tax Amount $4,530
Tax Year 2019
Lot Size 0.340 Acres
Acres 0.34
Property Description
This sweet South Amherst ranch is ready for its new owner! Perfect size for the Buyer just starting out or the Buyer ready to downsize. Lovely refinished hardwood floors grace most of the home including the 3 bedrooms, living room and the large entry room which can be used for dining, exercise or family room space. The kitchen is very functional with newer dishwasher and countertops. Full bath with tile floor, pedestal sink and newer fixtures rounds out this one level home. Off the back is a large screen porch which is the perfect place to enjoy summer nights and overlook the decent sized backyard. There's a full basement with laundry and Thermopride furnace. An attached 2 car garage is a great bonus. All this near the Dakin Preserve, hiking trails and Atkins Farm market. Come take a look!
Location
State MA
County Hampshire
Area South Amherst
Zoning res
Direction On the corner of Mechanic St and Bay Rd
Rooms
Basement Full, Interior Entry, Bulkhead, Concrete, Unfinished
Primary Bedroom Level First
Dining Room Flooring - Hardwood, Exterior Access
Kitchen Flooring - Vinyl
Interior
Interior Features Internet Available - Broadband
Heating Forced Air, Oil
Cooling None
Flooring Tile, Vinyl, Hardwood
Appliance Range, Dishwasher, Disposal, Refrigerator, Washer, Dryer, Electric Water Heater, Tank Water Heater, Utility Connections for Electric Range, Utility Connections for Electric Oven, Utility Connections for Electric Dryer
Laundry In Basement, Washer Hookup
Exterior
Garage Spaces 2.0
Community Features Shopping, Park, Walk/Jog Trails, Golf, Bike Path, Conservation Area, House of Worship, Private School, Public School, University
Utilities Available for Electric Range, for Electric Oven, for Electric Dryer, Washer Hookup
Roof Type Shingle
Total Parking Spaces 2
Garage Yes
Building
Lot Description Corner Lot, Level
Foundation Block
Sewer Public Sewer
Water Public
Architectural Style Ranch
Schools
Elementary Schools Crocker Farms
Middle Schools Amherst
High Schools Amherst
Others
Senior Community false
Read Less
Want to know what your home might be worth? Contact us for a FREE valuation!

Our team is ready to help you sell your home for the highest possible price ASAP
Bought with Greg Stutsman • Brick & Mortar
GET MORE INFORMATION
