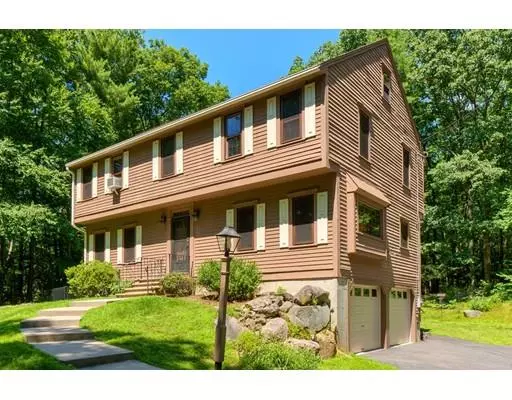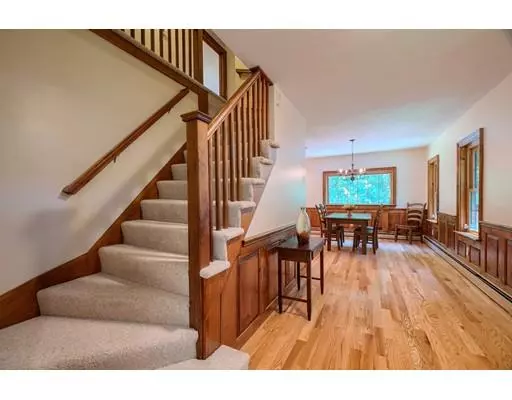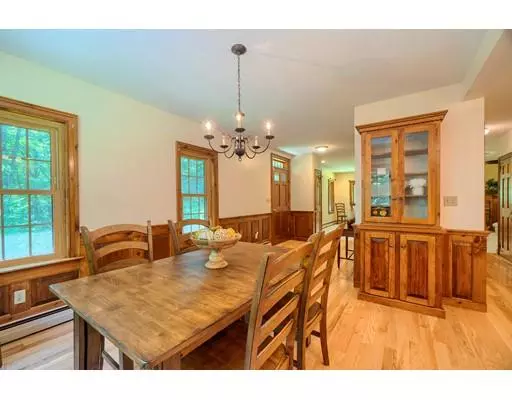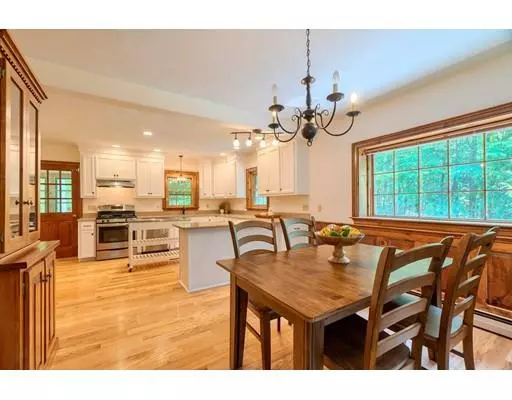$458,000
$450,000
1.8%For more information regarding the value of a property, please contact us for a free consultation.
1177 Main St Dunstable, MA 01827
3 Beds
2 Baths
2,080 SqFt
Key Details
Sold Price $458,000
Property Type Single Family Home
Sub Type Single Family Residence
Listing Status Sold
Purchase Type For Sale
Square Footage 2,080 sqft
Price per Sqft $220
MLS Listing ID 72535422
Sold Date 08/30/19
Style Colonial
Bedrooms 3
Full Baths 2
Year Built 1984
Annual Tax Amount $7,124
Tax Year 2019
Lot Size 7.280 Acres
Acres 7.28
Property Description
Set on over 7 acres of land, this private 3 bed colonial, set back from the road, offers a wonderful retreat to relax in and call home. The front-to-back family room with wood burning fireplace is ideal for entertaining or spending a quiet night by the fire. Through the sliders, enjoy the warmer months on the 3 season sunroom overlooking the large backyard. The renovated kitchen features hardwood floors, quartz counter tops, stainless steel appliances and an abundance of cabinet space. Recent updates include boiler, well tank, kitchen, deck, windows, and repaving of the driveway. The front-to-back master with large walk-in closet provides ample space for an additional sitting area or office. Explore your 7 acres or just cross the street to enjoy the open space and trails at Gregg Woods part of the Dunstable Rural Land Trust. A 2 car garage, Reeds Ferry Shed, propane for gas stove, generator hook-up and fenced-in dog run, completes this home. Simply move in an enjoy!
Location
State MA
County Middlesex
Zoning Res
Direction 113 to Main St.
Rooms
Family Room Flooring - Wall to Wall Carpet, Window(s) - Picture, Recessed Lighting, Slider
Basement Full, Walk-Out Access, Interior Entry, Garage Access, Concrete, Unfinished
Primary Bedroom Level Second
Dining Room Closet/Cabinets - Custom Built, Flooring - Hardwood, Window(s) - Picture, Wainscoting
Kitchen Flooring - Hardwood, Countertops - Stone/Granite/Solid, Countertops - Upgraded, Recessed Lighting, Remodeled, Stainless Steel Appliances
Interior
Interior Features Wainscoting, Sun Room, Foyer
Heating Baseboard, Oil
Cooling Window Unit(s)
Flooring Carpet, Laminate, Hardwood, Flooring - Laminate, Flooring - Hardwood
Fireplaces Number 1
Fireplaces Type Family Room
Appliance Range, Dishwasher, Refrigerator, Washer, Dryer, Oil Water Heater, Utility Connections for Gas Range, Utility Connections for Electric Dryer
Laundry In Basement, Washer Hookup
Exterior
Exterior Feature Rain Gutters, Storage
Garage Spaces 2.0
Community Features Walk/Jog Trails, Conservation Area
Utilities Available for Gas Range, for Electric Dryer, Washer Hookup
Roof Type Shingle
Total Parking Spaces 10
Garage Yes
Building
Lot Description Wooded, Easements
Foundation Concrete Perimeter
Sewer Private Sewer
Water Private
Architectural Style Colonial
Schools
Elementary Schools Swallow Union
Middle Schools Gdrsd
High Schools Gdrsd
Read Less
Want to know what your home might be worth? Contact us for a FREE valuation!

Our team is ready to help you sell your home for the highest possible price ASAP
Bought with Laura Baliestiero • Coldwell Banker Residential Brokerage - Concord
GET MORE INFORMATION




