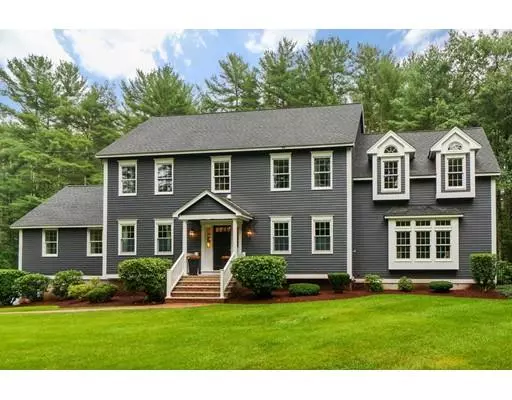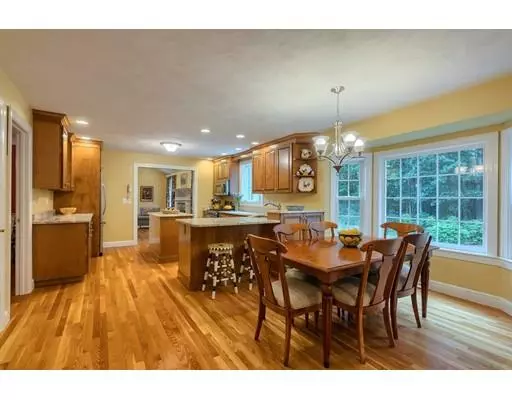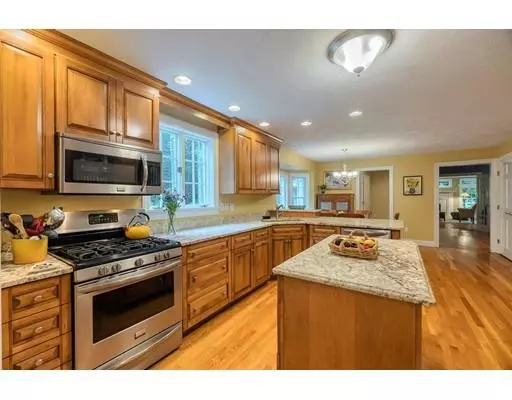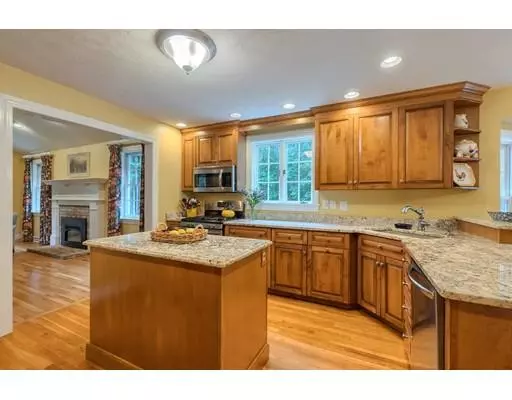$663,000
$649,000
2.2%For more information regarding the value of a property, please contact us for a free consultation.
314 Depot Street Dunstable, MA 01827
4 Beds
2.5 Baths
3,843 SqFt
Key Details
Sold Price $663,000
Property Type Single Family Home
Sub Type Single Family Residence
Listing Status Sold
Purchase Type For Sale
Square Footage 3,843 sqft
Price per Sqft $172
MLS Listing ID 72553963
Sold Date 11/04/19
Style Colonial
Bedrooms 4
Full Baths 2
Half Baths 1
HOA Y/N false
Year Built 1987
Annual Tax Amount $9,351
Tax Year 2019
Lot Size 2.070 Acres
Acres 2.07
Property Description
Handsome Colonial w/ incredible backyard oasis invites active life style, easy entertaining & relaxation. Quality-built, thoughtfully expanded, beautifully presented - will appeal to discerning Buyer. Kitchen offers all expected features; center island, breakfast bar & large eat-in area encourage family & guests to gather. 3-season porch is another favorite, windows all around & skylights. During the cooler months, both LR & FR offer convenient gas fireplaces. 2nd floor: private Master Suite w/ renovated Bath & walk-in closet. 3 additional BR's, one oversized, have large closets. Full Bath; designated Laundry Room. Tons of clever built-ins & abundant closet space throughout. Walk-up attic. 3 finished rooms in basement. Gorgeous gunite, free-form pool & hot tub, patio & deck; multi-sports court w/ basketball hoop & tennis/badminton net; large lawn w/ space for play & games – there's something for everyone to enjoy! Privately sited on 2 acres of land, in bucolic Dunstable, near Route 3.
Location
State MA
County Middlesex
Zoning Residentia
Direction Pleasant St (Route 113) or Main St to Depot St. Pls be aware: Construction on Pleasant St Mon - Fri.
Rooms
Family Room Cathedral Ceiling(s), Ceiling Fan(s), Beamed Ceilings, Closet/Cabinets - Custom Built, Flooring - Hardwood, Window(s) - Bay/Bow/Box, Recessed Lighting
Basement Partially Finished, Interior Entry, Garage Access
Primary Bedroom Level Second
Dining Room Flooring - Hardwood, French Doors, Chair Rail
Kitchen Flooring - Hardwood, Window(s) - Bay/Bow/Box, Dining Area, Countertops - Stone/Granite/Solid, Kitchen Island, Breakfast Bar / Nook
Interior
Interior Features Ceiling - Cathedral, Ceiling Fan(s), Dining Area, Closet, Library, Sun Room, Game Room, Mud Room
Heating Forced Air, Natural Gas, Electric
Cooling Central Air
Flooring Wood, Tile, Vinyl, Carpet, Flooring - Hardwood, Flooring - Wood, Flooring - Wall to Wall Carpet
Fireplaces Number 2
Fireplaces Type Family Room, Living Room
Appliance Range, Dishwasher, Trash Compactor, Microwave, Refrigerator, Washer, Dryer, Gas Water Heater, Plumbed For Ice Maker, Utility Connections for Gas Range, Utility Connections for Gas Dryer
Laundry Flooring - Vinyl, Attic Access, Gas Dryer Hookup, Washer Hookup, Second Floor
Exterior
Exterior Feature Tennis Court(s), Rain Gutters, Professional Landscaping, Sprinkler System
Garage Spaces 2.0
Fence Fenced
Pool Pool - Inground Heated
Community Features Shopping, Walk/Jog Trails, Conservation Area
Utilities Available for Gas Range, for Gas Dryer, Washer Hookup, Icemaker Connection, Generator Connection
Roof Type Shingle
Total Parking Spaces 6
Garage Yes
Private Pool true
Building
Lot Description Wooded, Level
Foundation Concrete Perimeter
Sewer Private Sewer
Water Private
Architectural Style Colonial
Schools
Elementary Schools Swallow Union
Middle Schools Gdms
High Schools Gdrhs
Read Less
Want to know what your home might be worth? Contact us for a FREE valuation!

Our team is ready to help you sell your home for the highest possible price ASAP
Bought with Patrick Mulligan • Northeast Realty + Co.
GET MORE INFORMATION




