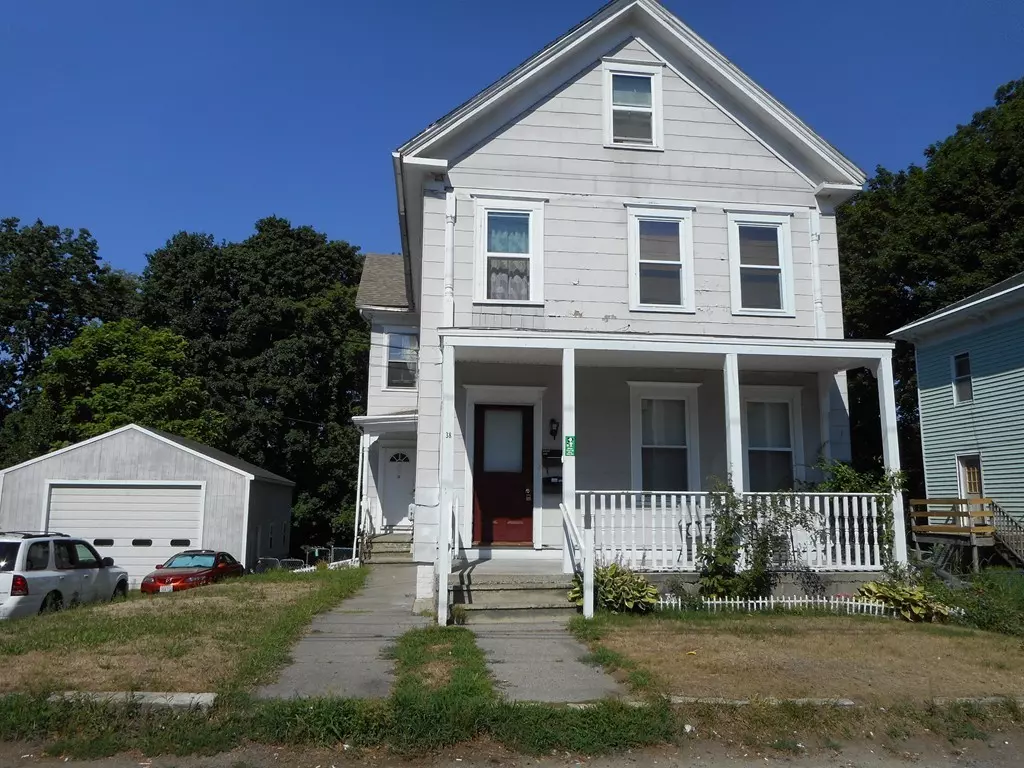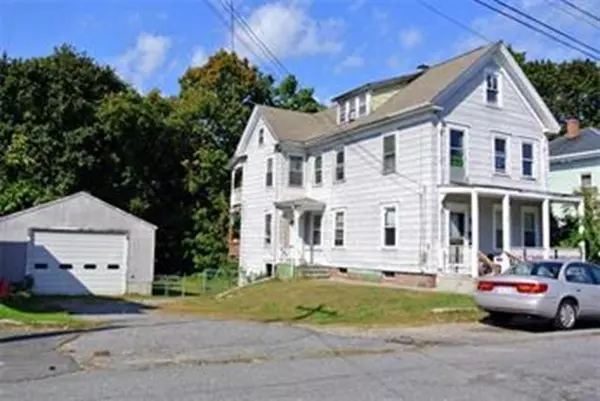$266,500
$285,000
6.5%For more information regarding the value of a property, please contact us for a free consultation.
38 West St Clinton, MA 01510
6 Beds
2 Baths
2,402 SqFt
Key Details
Sold Price $266,500
Property Type Multi-Family
Sub Type 2 Family - 2 Units Up/Down
Listing Status Sold
Purchase Type For Sale
Square Footage 2,402 sqft
Price per Sqft $110
MLS Listing ID 72051583
Sold Date 08/22/18
Bedrooms 6
Full Baths 2
Year Built 1900
Annual Tax Amount $3,105
Tax Year 2016
Lot Size 0.260 Acres
Acres 0.26
Property Description
A great investment property, total rent $2720 per month, nice two family house, locate in center of Clinton. Spacious 2 & 4 bedroom apartments in 2 units with all separate utilities & laundry facility in each unit. Hardwood floor throughout, gas heated, large storage space in walk out basement & has a big back yard. Unit #1 has 2 good size bedrooms & unit #2 has 4 bedrooms, central A/C for both unit! Convenient location, walking distance to downtown for shopping, restaurants, entertainment & center greens. Motivated seller. Commercial garage makes additional rent
Location
State MA
County Worcester
Zoning Com
Direction Main St to Water St to West St
Rooms
Basement Full, Walk-Out Access, Interior Entry, Dirt Floor
Interior
Interior Features Unit 1(Ceiling Fans, Bathroom With Tub & Shower), Unit 2(Bathroom With Tub & Shower), Unit 1 Rooms(Kitchen, Living RM/Dining RM Combo), Unit 2 Rooms(Living Room, Dining Room, Kitchen)
Heating Unit 1(Forced Air, Gas), Unit 2(Forced Air, Gas)
Cooling Unit 1(Central Air), Unit 2(Central Air)
Flooring Wood, Vinyl, Laminate, Unit 1(undefined), Unit 2(Wood Flooring, Stone/Ceramic Tile Floor)
Appliance Unit 1(Range, Refrigerator), Unit 2(Range, Dishwasher, Refrigerator), Gas Water Heater, Utility Connections for Electric Range, Utility Connections for Electric Oven, Utility Connections for Electric Dryer
Exterior
Garage Spaces 2.0
Fence Fenced/Enclosed
Community Features Shopping, Pool, Tennis Court(s), Park, Medical Facility, Laundromat, Highway Access, House of Worship, Public School
Utilities Available for Electric Range, for Electric Oven, for Electric Dryer
Roof Type Shingle
Total Parking Spaces 6
Garage Yes
Building
Lot Description Wooded, Level
Story 3
Foundation Stone, Brick/Mortar
Sewer Public Sewer
Water Public
Schools
Elementary Schools Clinton Elem
Middle Schools Clinton Middle
High Schools Clinton High
Others
Senior Community false
Read Less
Want to know what your home might be worth? Contact us for a FREE valuation!

Our team is ready to help you sell your home for the highest possible price ASAP
Bought with Michael Totman • Bridge Realty
GET MORE INFORMATION




