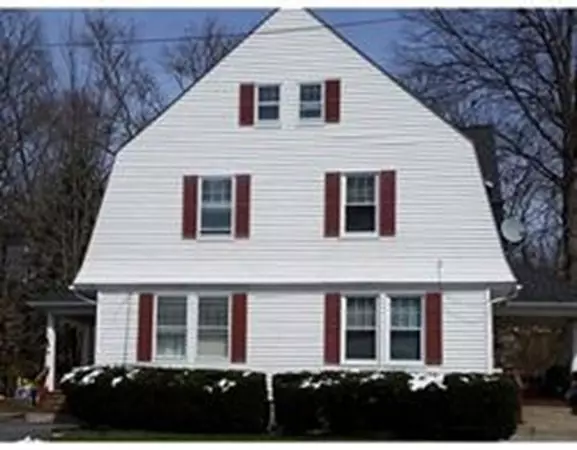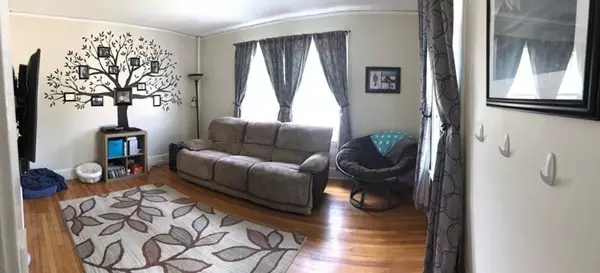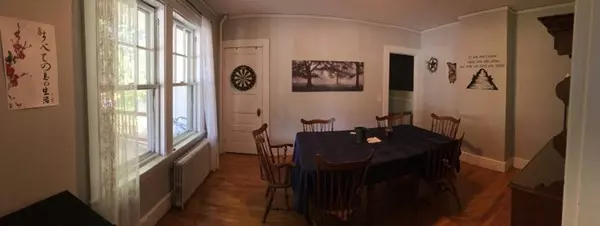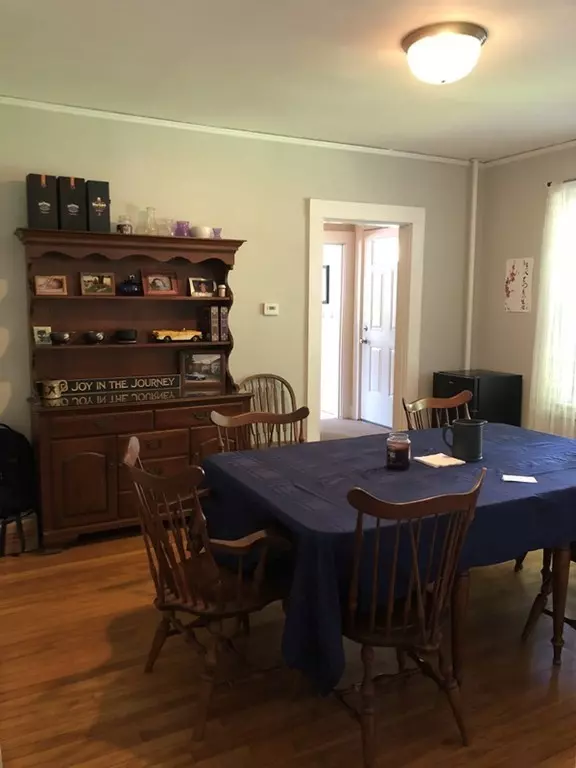$510,000
$540,000
5.6%For more information regarding the value of a property, please contact us for a free consultation.
127-129 Dutcher St Hopedale, MA 01747
8 Beds
3 Baths
3,400 SqFt
Key Details
Sold Price $510,000
Property Type Multi-Family
Sub Type 2 Family - 2 Units Side by Side
Listing Status Sold
Purchase Type For Sale
Square Footage 3,400 sqft
Price per Sqft $150
MLS Listing ID 72343803
Sold Date 08/24/18
Bedrooms 8
Full Baths 2
Half Baths 2
Year Built 1900
Annual Tax Amount $5,398
Tax Year 2018
Lot Size 10,018 Sqft
Acres 0.23
Property Description
Fantastic whole duplex in an ideal location. Walk to school, park, hiking trails, shopping. Easy access to Milford Hospital and commuter routes. One side gutted/new kitchen and 1/2 bath. 14 rooms in all, 3 BR, 1.5 bath each side. Beautiful hardwoods, open front porches and rear deck on each side. Gas heat! Vinyl siding. Live on one side, rent the other or condoize. A rare find!! Note porch floor @127 is being redone
Location
State MA
County Worcester
Zoning RB
Direction Adin to Dutcher, Rte 140 to Dutcher, Rte 16 to Adin to Dutcher
Rooms
Basement Full, Bulkhead, Concrete
Interior
Interior Features Unit 1(Upgraded Cabinets, Upgraded Countertops), Unit 2(Storage, Crown Molding, Upgraded Cabinets, Upgraded Countertops, Bathroom with Shower Stall, Bathroom With Tub & Shower), Unit 1 Rooms(Living Room, Dining Room, Kitchen), Unit 2 Rooms(Living Room, Dining Room, Kitchen)
Heating Unit 1(Steam, Gas, Unit Control), Unit 2(Forced Air, Steam, Gas)
Flooring Wood, Tile, Vinyl, Carpet, Hardwood, Unit 1(undefined)
Appliance Unit 1(Range, Dishwasher, Countertop Range, Refrigerator), Unit 2(Dishwasher, Countertop Range, Refrigerator), Gas Water Heater, Tank Water Heater, Utility Connections for Gas Range
Laundry Unit 1 Laundry Room
Exterior
Exterior Feature Rain Gutters, Stone Wall
Community Features Shopping, Tennis Court(s), Park, Walk/Jog Trails, Golf, Medical Facility, Highway Access, House of Worship, Public School
Utilities Available for Gas Range
Roof Type Shingle
Total Parking Spaces 4
Garage No
Building
Lot Description Cleared, Level
Story 6
Foundation Stone
Sewer Public Sewer
Water Public
Schools
Elementary Schools Memorial
High Schools Jr Sr High
Others
Senior Community false
Acceptable Financing Contract
Listing Terms Contract
Read Less
Want to know what your home might be worth? Contact us for a FREE valuation!

Our team is ready to help you sell your home for the highest possible price ASAP
Bought with Virginia Larkin • Century 21 Commonwealth
GET MORE INFORMATION




