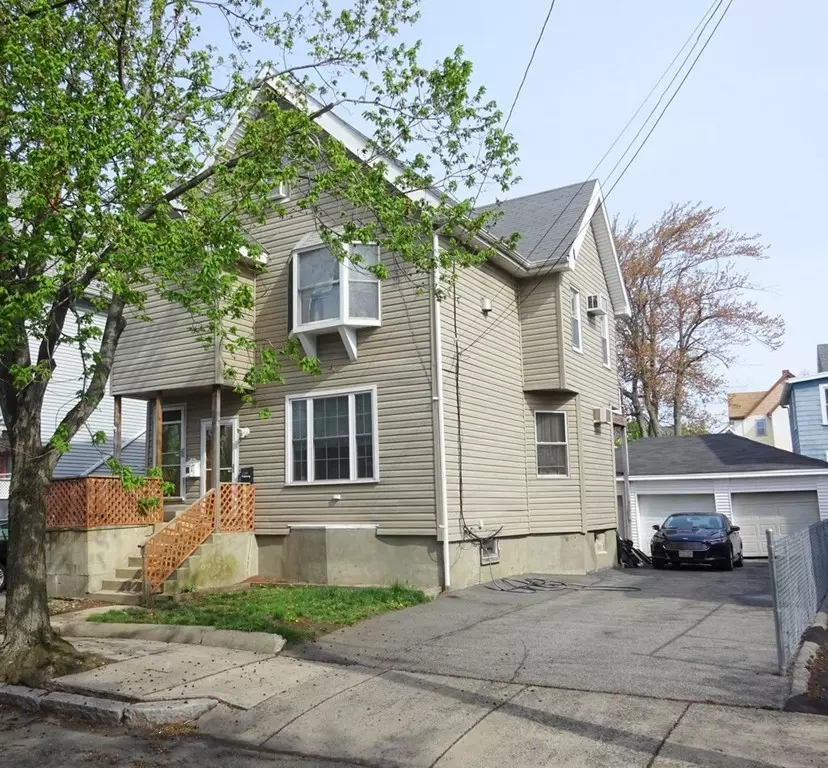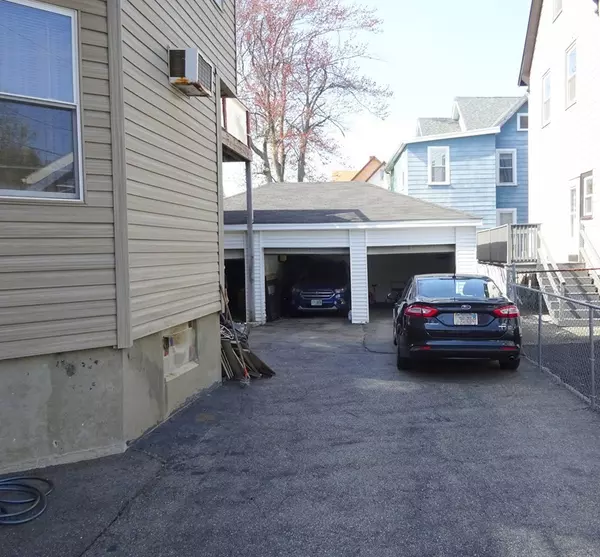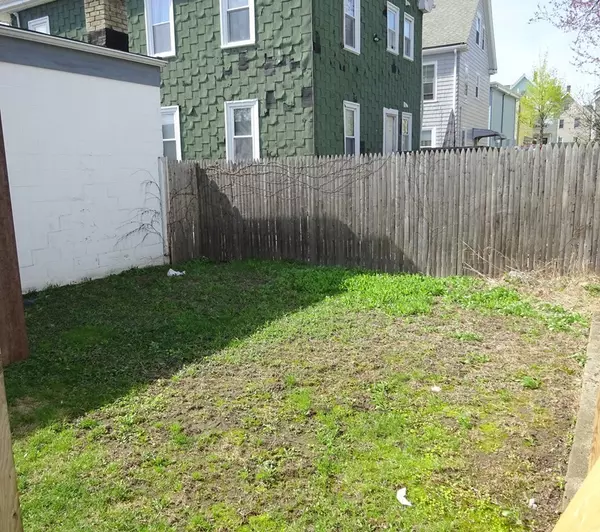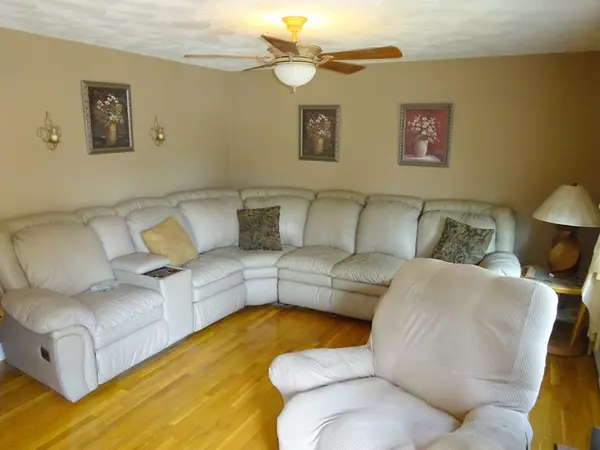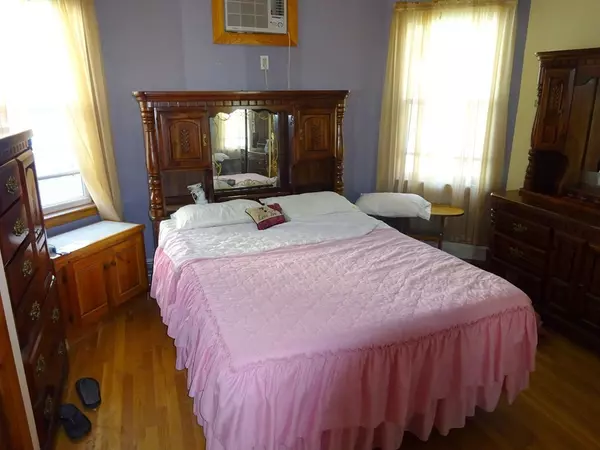$566,000
$549,000
3.1%For more information regarding the value of a property, please contact us for a free consultation.
23 Shawmut St Malden, MA 02148
4 Beds
2 Baths
1,903 SqFt
Key Details
Sold Price $566,000
Property Type Multi-Family
Sub Type 2 Family - 2 Units Up/Down
Listing Status Sold
Purchase Type For Sale
Square Footage 1,903 sqft
Price per Sqft $297
MLS Listing ID 72322531
Sold Date 07/10/18
Bedrooms 4
Full Baths 2
Year Built 1900
Annual Tax Amount $6,155
Tax Year 2018
Lot Size 4,356 Sqft
Acres 0.1
Property Description
4/5 Two Family located in the Bellrock section. Family owned for over 50 years. With its proximity to Boston, this property offers easy commuter access to public transportation- bus lines, Oak Grove, the Orange line in Malden Center, as well as routes 99 & Rte 1 and the new Casino under construction in nearby Everett. Features includes care free Vinyl siding, a rare 3 car garage with ample driveway parking, a huge second floor deck perfect for entertaining and laundry facilities in both apartments. 1st floor apartment consists of LR, Large EIK, BR and dining area. Unit 2 is on 2 levels with living room with gas fireplace. bedroom, bath, Large EIK and access to the deck on level 1 and 2 bedrooms on the second level.
Location
State MA
County Middlesex
Zoning ResA
Direction Madison to Shawmut
Rooms
Basement Full, Walk-Out Access, Concrete
Interior
Interior Features Unit 1(Ceiling Fans, Bathroom With Tub), Unit 1 Rooms(Living Room, Dining Room, Kitchen), Unit 2 Rooms(Living Room, Kitchen)
Heating Unit 1(Hot Water Baseboard, Gas), Unit 2(Hot Water Baseboard, Gas)
Cooling Unit 1(Wall AC), Unit 2(Wall AC)
Flooring Wood, Carpet, Unit 1(undefined)
Fireplaces Number 1
Fireplaces Type Unit 2(Fireplace - Natural Gas)
Appliance Unit 1(Range, Dishwasher, Microwave, Refrigerator, Washer, Dryer), Unit 2(Dishwasher, Refrigerator)
Laundry Unit 1 Laundry Room, Unit 2 Laundry Room
Exterior
Garage Spaces 3.0
Community Features Public Transportation, Shopping, Medical Facility, Public School, T-Station
Roof Type Shingle
Total Parking Spaces 6
Garage Yes
Building
Lot Description Level
Story 3
Foundation Concrete Perimeter
Sewer Public Sewer
Water Public
Read Less
Want to know what your home might be worth? Contact us for a FREE valuation!

Our team is ready to help you sell your home for the highest possible price ASAP
Bought with Edward Jones • Coldwell Banker Residential Brokerage - Cambridge - Huron Ave.
GET MORE INFORMATION
