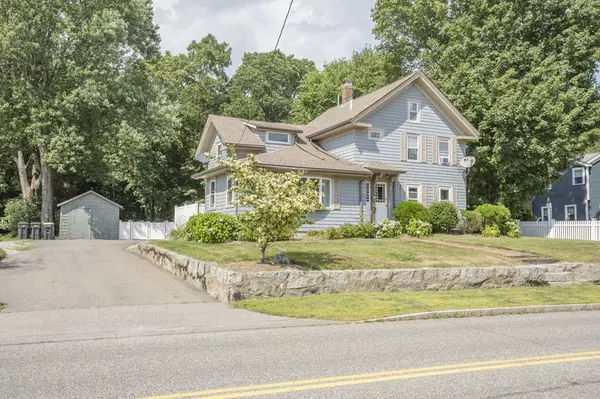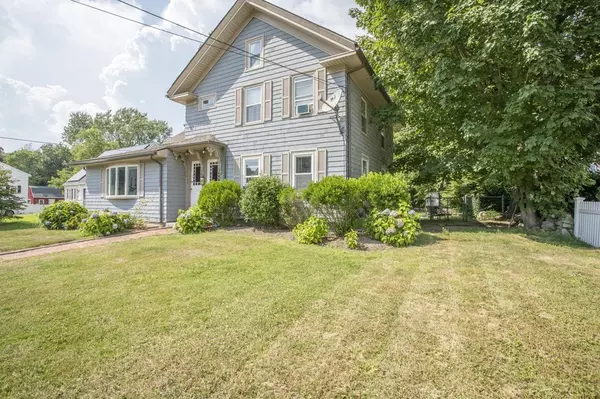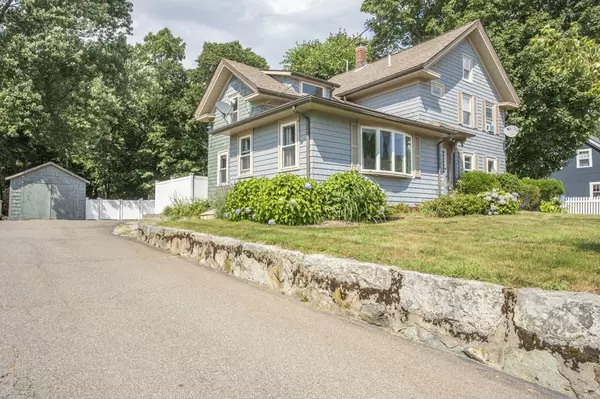$475,000
$490,000
3.1%For more information regarding the value of a property, please contact us for a free consultation.
82-84 E High St Avon, MA 02322
5 Beds
2 Baths
1,772 SqFt
Key Details
Sold Price $475,000
Property Type Multi-Family
Sub Type 2 Family - 2 Units Up/Down
Listing Status Sold
Purchase Type For Sale
Square Footage 1,772 sqft
Price per Sqft $268
MLS Listing ID 72544056
Sold Date 09/12/19
Bedrooms 5
Full Baths 2
Year Built 1890
Annual Tax Amount $4,917
Tax Year 2019
Lot Size 0.410 Acres
Acres 0.41
Property Description
SHOWINGS BEGIN @ 1st OH 8/4 from 2-4! Rare 2-family opportunity minutes to 24–Welcome to E. High St.! Don't miss the chance to own a well kept & move in ready multi family home perfect for any investor or owner occupant. Both units have 2 beds and one full bath, with the Second floor unit being tenant occupied. Enjoy the bright and airy floor plan of the first floor unit with cathedral ceilings in the living room, spacious eat in kitchen, hardwood flooring, generously sized bedrooms, and in unit washer and dryer/mudroom space that could also be used as an office. The second floor is charming and offers a kitchen with pantry space, decent closet space, wall to wall carpet, the ability to use a bedroom as a dining room (present set up--if desired), & a renovated bathroom! Private deck space awaits for both units where the outside can be enjoyed. The large yard with a detached garage (has electricity) and a secluded fire pit add to the homes versatility. Nothing to do here, but move on in
Location
State MA
County Norfolk
Zoning RES
Direction Main/N. Main Street to E. High Street
Rooms
Basement Bulkhead, Unfinished
Interior
Interior Features Unit 1(Ceiling Fans), Unit 1 Rooms(Living Room, Kitchen, Mudroom), Unit 2 Rooms(Living Room, Dining Room, Kitchen)
Heating Unit 2(Hot Water Radiators)
Flooring Unit 1(undefined), Unit 2(Wall to Wall Carpet)
Appliance Unit 1(Range, Dishwasher, Microwave, Refrigerator, Washer, Dryer), Unit 2(Range, Dishwasher, Refrigerator)
Exterior
Exterior Feature Rain Gutters, Professional Landscaping
Garage Spaces 1.0
Fence Fenced/Enclosed, Fenced
Roof Type Shingle
Total Parking Spaces 6
Garage Yes
Building
Lot Description Wooded, Cleared, Level
Story 3
Foundation Block, Other
Sewer Private Sewer
Water Public
Others
Senior Community false
Acceptable Financing Contract
Listing Terms Contract
Read Less
Want to know what your home might be worth? Contact us for a FREE valuation!

Our team is ready to help you sell your home for the highest possible price ASAP
Bought with Rick Otero • City Point Real Estate, Inc.
GET MORE INFORMATION




