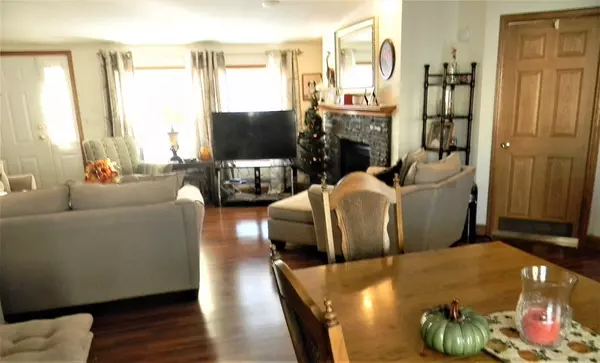$179,900
$179,900
For more information regarding the value of a property, please contact us for a free consultation.
173 Dublin Way Attleboro, MA 02703
3 Beds
2 Baths
1,848 SqFt
Key Details
Sold Price $179,900
Property Type Mobile Home
Sub Type Mobile Home
Listing Status Sold
Purchase Type For Sale
Square Footage 1,848 sqft
Price per Sqft $97
Subdivision Oakhill Family Community
MLS Listing ID 72414929
Sold Date 12/14/18
Bedrooms 3
Full Baths 2
HOA Fees $616
HOA Y/N true
Year Built 2001
Tax Year 2018
Property Description
Why rent when you can own! Looking for single level living, this is perfect for you! This home is immaculate with all the bells and whistles of custom design. Built in 2001, this home features an open floor concept, gorgeous fireplaced living area open to the dining room and kitchen - perfect for entertaining. The master bedroom is spacious and includes a large walk-in closet, and large master bath complete with a soaking tub. The kitchen includes a peninsula with seating, lots of counter space and tons of storage/pantry space. Laundry room is conveniently located off the kitchen with even more storage! The best room in the house - 28'x10' sunroom fully equipped with skylights and natural light galore! This home has custom window treatments, custom trim, and much much more! The quality of construction and attention to detail is unmatched. Too much to list, This home won't last! First Showings Sunday 10/28 12-2PM. Buyers subject to park approval.
Location
State MA
County Bristol
Area Briggs Corner
Zoning R
Direction Route 118 to Oakhill Ave, Enter into Oakhill Family Community - Catherine to Dublin Way
Rooms
Family Room Skylight, Flooring - Laminate, Exterior Access, Recessed Lighting, Slider
Primary Bedroom Level First
Dining Room Flooring - Laminate, Breakfast Bar / Nook
Kitchen Skylight, Flooring - Laminate, Pantry, Countertops - Paper Based, Breakfast Bar / Nook, Cabinets - Upgraded, Cable Hookup, Open Floorplan, Recessed Lighting, Remodeled, Gas Stove, Peninsula
Interior
Interior Features Wired for Sound
Heating Forced Air, Natural Gas
Cooling Central Air
Flooring Laminate
Fireplaces Number 1
Fireplaces Type Living Room
Appliance Range, Dishwasher, Trash Compactor, Microwave, Refrigerator, Washer, Dryer, Gas Water Heater, Utility Connections for Gas Range, Utility Connections for Gas Oven, Utility Connections for Electric Dryer
Laundry Flooring - Stone/Ceramic Tile, Electric Dryer Hookup, Washer Hookup, First Floor
Exterior
Exterior Feature Rain Gutters, Storage
Garage Spaces 2.0
Community Features Public Transportation, Walk/Jog Trails, Medical Facility, Conservation Area, House of Worship, Public School, T-Station
Utilities Available for Gas Range, for Gas Oven, for Electric Dryer, Washer Hookup
Roof Type Shingle
Total Parking Spaces 4
Garage Yes
Building
Foundation Other
Sewer Private Sewer
Water Public
Schools
Elementary Schools Hyman Fine
Middle Schools Wamsutta
High Schools Attleboro
Read Less
Want to know what your home might be worth? Contact us for a FREE valuation!

Our team is ready to help you sell your home for the highest possible price ASAP
Bought with Nancy Lamothe • Conway - Mansfield
GET MORE INFORMATION




