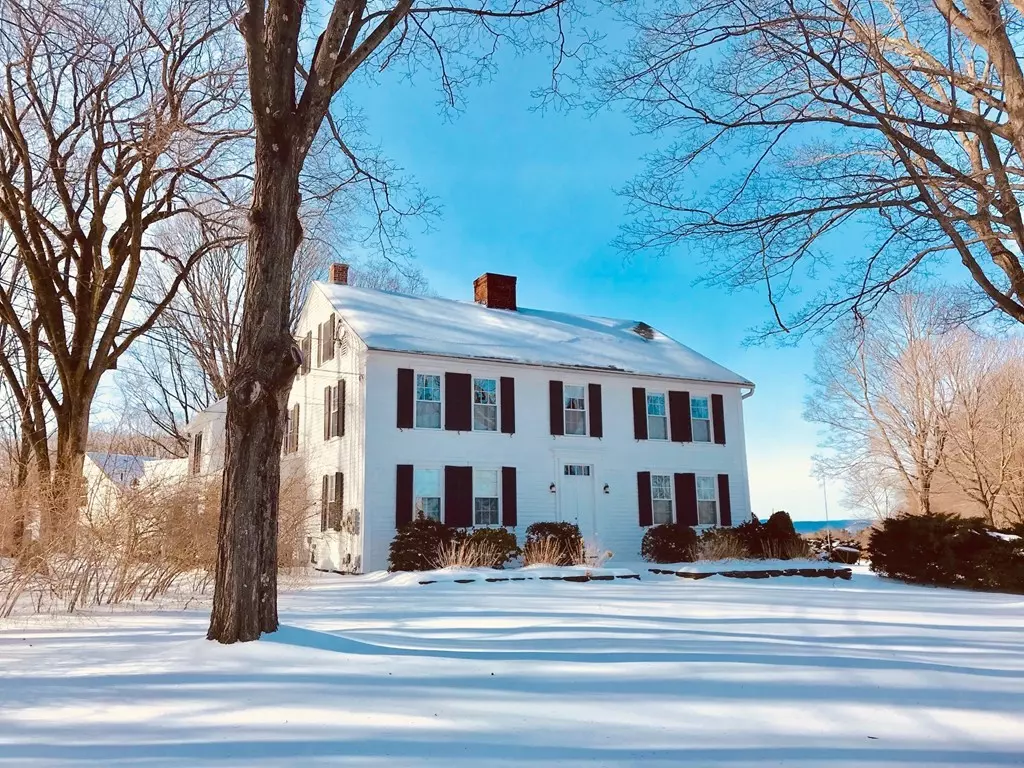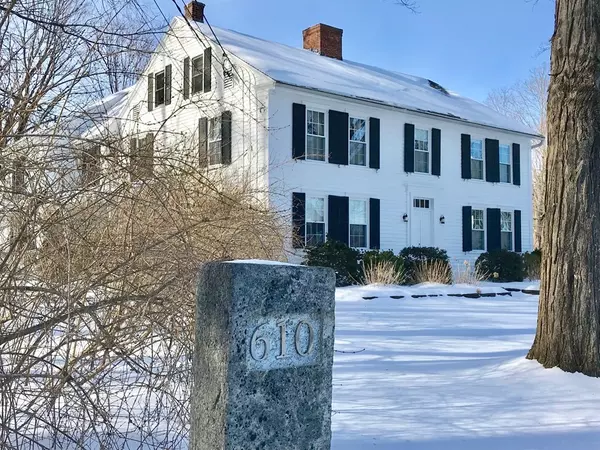$738,000
$625,000
18.1%For more information regarding the value of a property, please contact us for a free consultation.
610 E Pleasant St Amherst, MA 01002
8 Beds
5.5 Baths
4,443 SqFt
Key Details
Sold Price $738,000
Property Type Multi-Family
Sub Type 4 Family
Listing Status Sold
Purchase Type For Sale
Square Footage 4,443 sqft
Price per Sqft $166
MLS Listing ID 72393148
Sold Date 05/15/19
Bedrooms 8
Full Baths 5
Half Baths 1
Year Built 1773
Annual Tax Amount $11,153
Tax Year 2018
Lot Size 1.620 Acres
Acres 1.62
Property Description
The legendary Eastman House built in 1773 is now for sale. Presently used as an owner occupied 4 family - the possibilities are endless. The perfect place to live and supplement the mortgage with rental income - the previous owner's spent many years here doing just that. A flexible floor plan includes both newer mechanicals combined with the original charm of yesteryear. Owner's unit offers 9 RM,4BR and 2 baths with a gorgeous screened porch overlooking the view and back yard. There are many amenities including 5 fireplaces, hardwood floors, spacious deck, 2 car garage and much more. Well maintained, recently painted exterior a plus. Located on a 1.62 acre lot within minutes of area colleges, downtown and major routes. See agent regarding two additional building lots. A must see for the discriminating buyer - an A+ in todays market.
Location
State MA
County Hampshire
Zoning RN
Direction On left going North on E Pleasant
Rooms
Basement Full, Garage Access, Concrete
Interior
Interior Features Unit 1(High Speed Internet Hookup, Bathroom with Shower Stall, Bathroom With Tub & Shower), Unit 2(Bathroom With Tub & Shower), Unit 3(Open Floor Plan), Unit 4(Bathroom With Tub & Shower), Unit 1 Rooms(Living Room, Dining Room, Kitchen, Office/Den), Unit 2 Rooms(Living Room, Kitchen), Unit 3 Rooms(Kitchen, Living RM/Dining RM Combo), Unit 4 Rooms(Kitchen, Living RM/Dining RM Combo)
Heating Unit 1(Hot Water Baseboard, Oil), Unit 2(Hot Water Baseboard, Oil), Unit 3(Hot Water Baseboard, Oil), Unit 4(Hot Water Baseboard, Oil)
Cooling Unit 1(Central Air), Unit 2(None), Unit 3(None), Unit 4(None)
Flooring Wood, Tile, Vinyl, Carpet, Unit 1(undefined), Unit 3(Wall to Wall Carpet), Unit 4(Wall to Wall Carpet)
Fireplaces Number 5
Fireplaces Type Unit 1(Fireplace - Wood burning)
Appliance Unit 1(Range, Dishwasher, Refrigerator, Washer, Dryer), Unit 2(Range, Dishwasher, Refrigerator), Unit 3(Range, Dishwasher, Refrigerator), Unit 4(Range, Dishwasher, Refrigerator), Electric Water Heater
Laundry Unit 1 Laundry Room
Exterior
Exterior Feature Rain Gutters, Professional Landscaping, Garden, Stone Wall, Unit 1 Balcony/Deck
Garage Spaces 2.0
Community Features Public Transportation, Shopping, Walk/Jog Trails, Golf, Bike Path, Conservation Area, Highway Access, House of Worship, Private School, Public School, University
View Y/N Yes
View Scenic View(s)
Roof Type Shingle
Total Parking Spaces 8
Garage Yes
Building
Lot Description Additional Land Avail., Level
Story 8
Foundation Concrete Perimeter, Stone
Sewer Public Sewer
Water Public
Schools
Elementary Schools Amherst
Middle Schools Amherst
High Schools Amherst Hs
Others
Senior Community false
Read Less
Want to know what your home might be worth? Contact us for a FREE valuation!

Our team is ready to help you sell your home for the highest possible price ASAP
Bought with Julie B. Held • Maple and Main Realty, LLC
GET MORE INFORMATION




