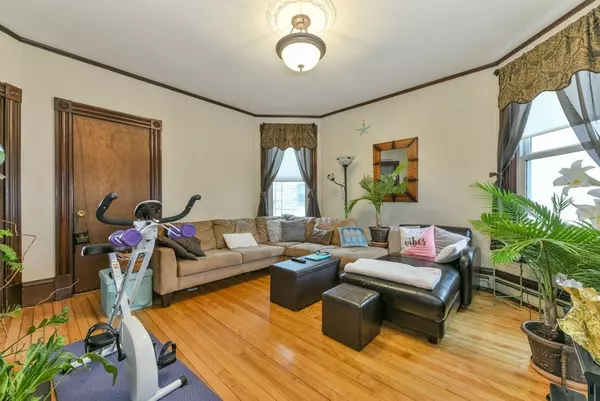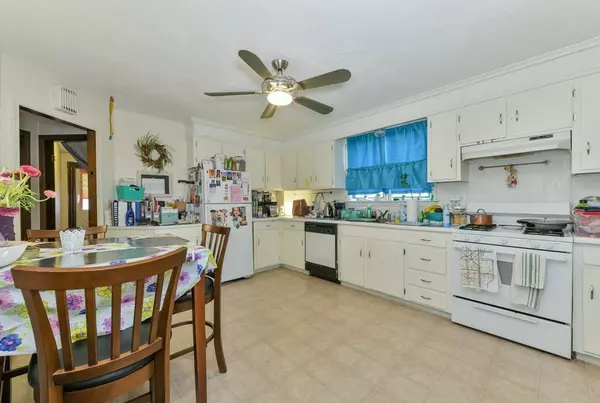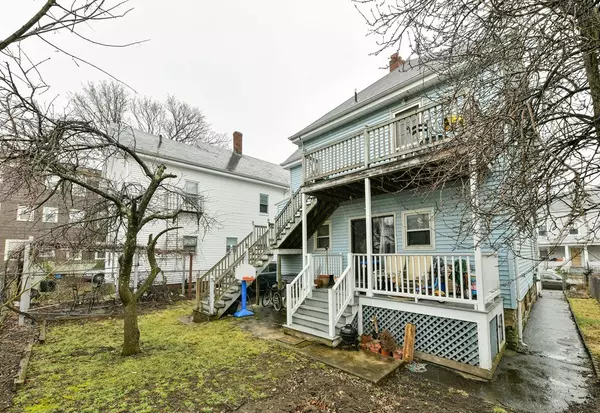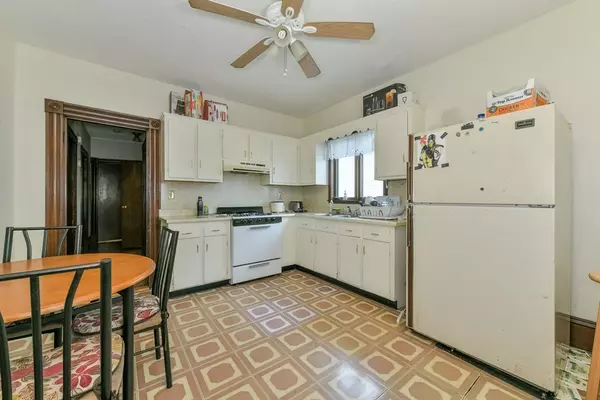$696,600
$549,900
26.7%For more information regarding the value of a property, please contact us for a free consultation.
47 Cedar St Malden, MA 02148
4 Beds
3 Baths
1,811 SqFt
Key Details
Sold Price $696,600
Property Type Multi-Family
Sub Type 2 Family - 2 Units Up/Down
Listing Status Sold
Purchase Type For Sale
Square Footage 1,811 sqft
Price per Sqft $384
MLS Listing ID 72335538
Sold Date 07/09/18
Bedrooms 4
Full Baths 3
Year Built 1860
Annual Tax Amount $6,308
Tax Year 2018
Lot Size 3,484 Sqft
Acres 0.08
Property Description
OPEN HOUSES: Sat June 2nd 1-3 & Sun June 3rd 1-3pm BOTH DAYS. Steps to Malden Center T & highly-desirable Malden Center 2-family w/ parking & yard is not to be missed! Perfect for investors & end-users alike, featuring 4 beds / 3 baths this is a rare Malden Center opportunity! Unit 1 boasts 1+ bed / 1 bath w/ hardwood floors & period details throughout. Large, eat-in-kitchen w/ sliders to the rear deck & yard. Unit 1 also enjoys easy accessibility to the lower level w/ semi-finished basement space & bath in lower level. Unit 2 features 3 beds / 1 bath set out on the 2nd & 3rd level. Large rooms w/ great light & tall ceilings, period detail abounds. Generous kitchen with its own rear deck space. Top level features the 3rd bedroom currently set up as a family room as well as adjacent unfinished attic space. Ready for new owners' touches. Off-street parking for many cars PLUS yard make this a special Malden Center offering. Close to Malden's great restaurants, shopping & more!
Location
State MA
County Middlesex
Zoning ResA
Direction Pleasant to Cedar (Cedar is a one-way); near corner of Cedar & Maple.
Rooms
Basement Full, Partially Finished, Interior Entry, Bulkhead
Interior
Heating Unit 1(Hot Water Baseboard), Unit 2(Forced Air, Oil)
Flooring Carpet, Laminate, Hardwood
Appliance Utility Connections for Gas Range, Utility Connections for Gas Oven
Exterior
Fence Fenced/Enclosed
Community Features Public Transportation, Shopping, Park, Walk/Jog Trails, Medical Facility, Highway Access, Public School, T-Station
Utilities Available for Gas Range, for Gas Oven
Roof Type Shingle
Total Parking Spaces 4
Garage No
Building
Lot Description Level
Story 3
Foundation Stone
Sewer Public Sewer
Water Public
Others
Acceptable Financing Contract
Listing Terms Contract
Read Less
Want to know what your home might be worth? Contact us for a FREE valuation!

Our team is ready to help you sell your home for the highest possible price ASAP
Bought with The Kim Perrotti Team • Leading Edge Real Estate
GET MORE INFORMATION




