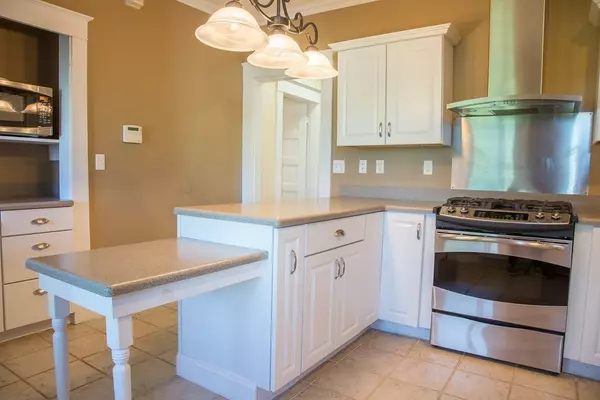$569,000
$579,000
1.7%For more information regarding the value of a property, please contact us for a free consultation.
71 Main St Hatfield, MA 01038
4 Beds
3 Baths
3,500 SqFt
Key Details
Sold Price $569,000
Property Type Multi-Family
Sub Type 2 Family - 2 Units Up/Down
Listing Status Sold
Purchase Type For Sale
Square Footage 3,500 sqft
Price per Sqft $162
MLS Listing ID 72358654
Sold Date 08/31/18
Bedrooms 4
Full Baths 2
Half Baths 2
Year Built 1914
Annual Tax Amount $4,450
Tax Year 2018
Lot Size 0.300 Acres
Acres 0.3
Property Description
There has been no stone left unturned in this charming center of town two family house.The property features 2 Bedrooms and 1 &1/2 Baths in each unit. Also Living room and Dining room,all with gleaming hardwood floors and high ceilings.The ample sized kitchens feature stainless steel appliances and solid surface counter tops.The oversized detached 2 car garage has its own 100 amp electrical panel and at the rear a concrete pad that is used as a Kennel at present.The property has had many significant upgrades in the current owners occupation including a 50 yr roof,Chimney,Gutters,Gas fireplace,2 high efficiency Gas heating systems and electrical upgrades [plumbing and electrical were completely replaced in 2011]. Also 800 +/- sq ft open space Studio with abundant additional storage space on the 3rd floor with new windows/insulation etc,and last but not least refurbished 1st floor front porch and 2nd floor porch.
Location
State MA
County Hampshire
Zoning TC
Direction Main St
Interior
Interior Features Other (See Remarks), Unit 2(Studio), Unit 1 Rooms(Living Room, Dining Room, Kitchen), Unit 2 Rooms(Living Room, Dining Room, Kitchen)
Heating Unit 1(Hot Water Radiators, Gas), Unit 2(Hot Water Radiators, Gas)
Flooring Wood, Unit 1(undefined), Unit 2(Hardwood Floors)
Fireplaces Number 1
Appliance Unit 1(Range, Dishwasher, Refrigerator, Washer, Dryer), Unit 2(Range, Dishwasher, Refrigerator, Washer, Dryer), Gas Water Heater
Exterior
Exterior Feature Balcony, Kennel, Unit 2 Balcony/Deck
Garage Spaces 2.0
Roof Type Shingle
Total Parking Spaces 4
Garage Yes
Building
Lot Description Level
Story 3
Foundation Brick/Mortar
Sewer Public Sewer
Water Public
Read Less
Want to know what your home might be worth? Contact us for a FREE valuation!

Our team is ready to help you sell your home for the highest possible price ASAP
Bought with Shelley R Szawlowski • Valley Properties
GET MORE INFORMATION




