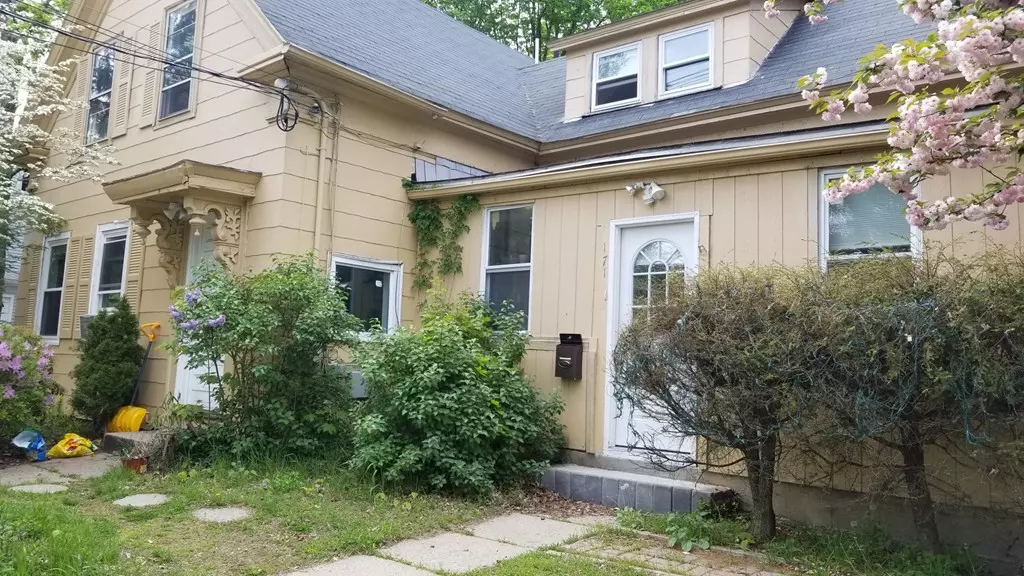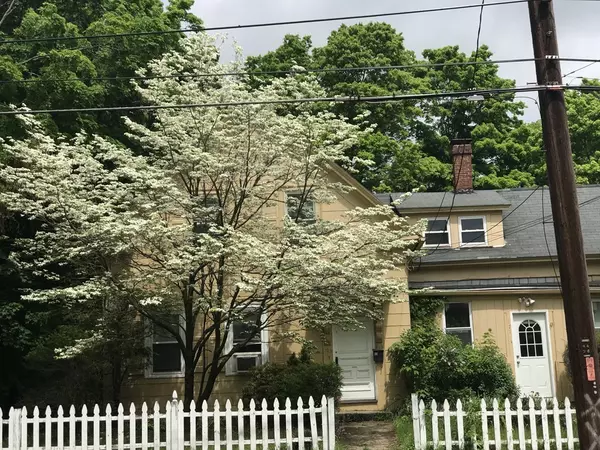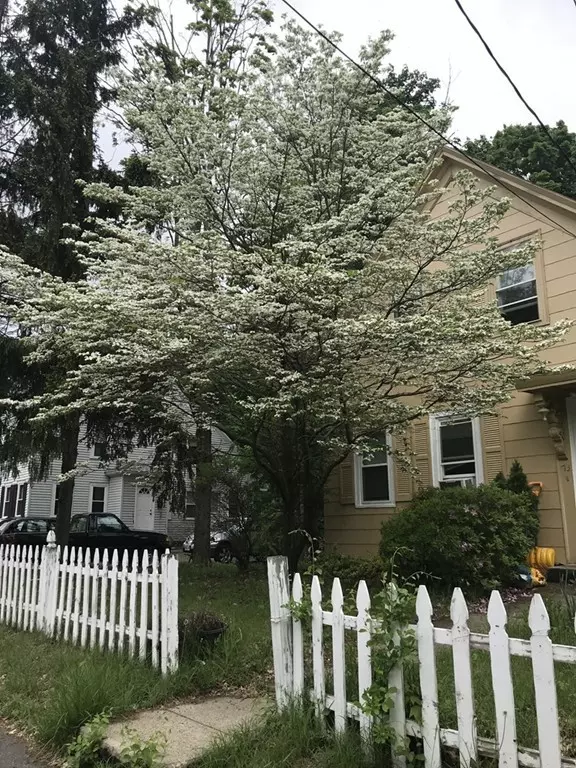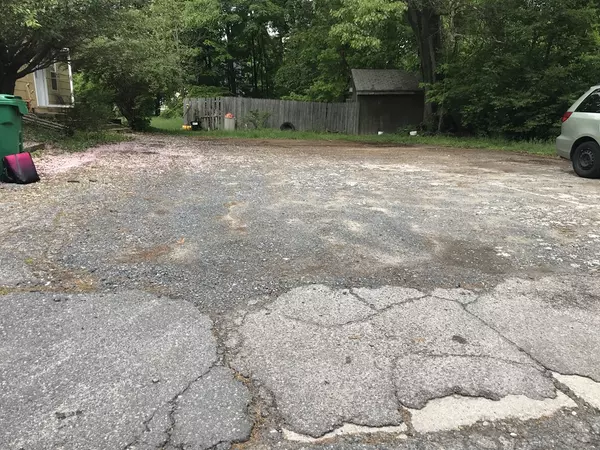$399,999
$399,999
For more information regarding the value of a property, please contact us for a free consultation.
171-173 Union St Ashland, MA 01721
4 Beds
3 Baths
1,819 SqFt
Key Details
Sold Price $399,999
Property Type Multi-Family
Sub Type 2 Family - 2 Units Up/Down
Listing Status Sold
Purchase Type For Sale
Square Footage 1,819 sqft
Price per Sqft $219
MLS Listing ID 72328026
Sold Date 09/12/18
Bedrooms 4
Full Baths 3
Year Built 1900
Annual Tax Amount $5,200
Tax Year 2018
Lot Size 0.530 Acres
Acres 0.53
Property Description
GREAT OPPORTUNITY FOR INVESTMENT OR OWNER OCCUPIED. LARGE LOT SO PLENTY OF ROOM FOR FAMILY GATHERINGS IN THE BACK YARD OR EXPANSION POT'L. LOVELY 2 FAMILY THAT IS CLOSE TO TOWN CENTER, STORES, SCHOOLS ASHLAND FARMERS MARKET, PARK AND COMMUTER RAIL. SEPERATE HEAT AND UTILS. 1ST. FLOOR S.S. APPLIANCES, GRANITE COUNTERS MAPLE CABINETS AND C.T. FLOOR D.W. AND MICROWAVE NEWER. SPACIOUS L.R. AND FORMAL SIZE D.R. 2 QUEEN + BRS. 2 FULL BATH'S AND ENCLOSED FRONT PORCH-IDEAL FOR OFFICE-SEPERATE THERMOSTAT AND FULL CLOSET. FULL UNFINISHED BASEMENT OFFERS AMPLE STORAGE-1ST. FLOOR ACCESS ONLY. 1ST. FLOOR LEASE ENDS 5/31/18, 2ND. FLOOR WILL BE VACATING 7/31/2018. LARGE LEVEL LOT AND PARKING FOR 8-10 CARS TANDEM IN DRIVEWAY. DON'T DELAY COME ON "BUY" SOON! CHECK WITH TOWN OF ASHLAND FOR EXPANSION POSSIBILITIES. PET ON FIRST FLOOR-SOME NOTICE NEEDED FOR SHOWINGS.
Location
State MA
County Middlesex
Zoning RESIDENTIA
Direction GPS
Interior
Interior Features Unit 1 Rooms(Living Room, Kitchen), Unit 2 Rooms(Living Room, Kitchen)
Heating Unit 1(Gas), Unit 2(Gas)
Flooring Wood
Appliance Unit 1(Range, Refrigerator), Unit 2(Range, Refrigerator), Gas Water Heater, Utility Connections for Gas Range, Utility Connections for Gas Oven
Exterior
Community Features Public Transportation, Shopping, Laundromat, Highway Access, House of Worship, Public School
Utilities Available for Gas Range, for Gas Oven
Total Parking Spaces 8
Garage No
Building
Lot Description Corner Lot, Level
Story 3
Foundation Stone
Sewer Public Sewer
Water Public
Others
Senior Community false
Acceptable Financing Contract
Listing Terms Contract
Read Less
Want to know what your home might be worth? Contact us for a FREE valuation!

Our team is ready to help you sell your home for the highest possible price ASAP
Bought with Vanessa Nixon • Alexandre & Associates
GET MORE INFORMATION




