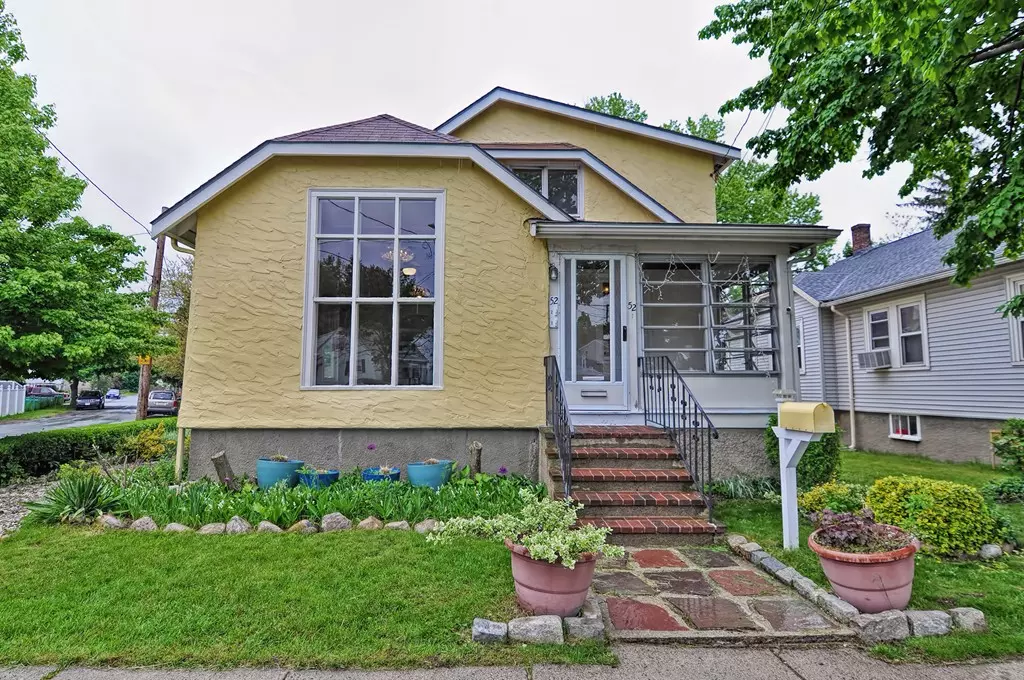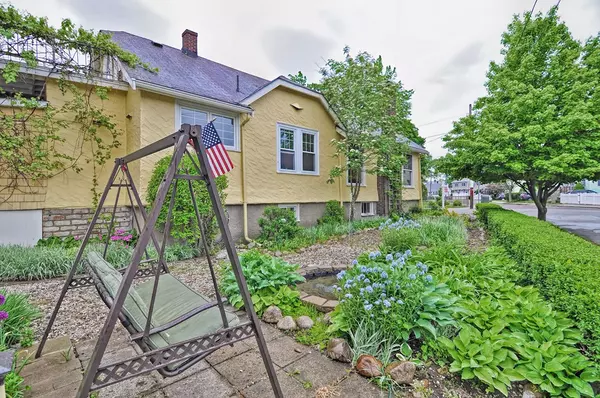$595,000
$569,900
4.4%For more information regarding the value of a property, please contact us for a free consultation.
52 Brentwood St Malden, MA 02148
3 Beds
2 Baths
2,089 SqFt
Key Details
Sold Price $595,000
Property Type Multi-Family
Sub Type Multi Family
Listing Status Sold
Purchase Type For Sale
Square Footage 2,089 sqft
Price per Sqft $284
MLS Listing ID 72332758
Sold Date 08/16/18
Bedrooms 3
Full Baths 2
Year Built 1900
Annual Tax Amount $6,456
Tax Year 2018
Lot Size 10,454 Sqft
Acres 0.24
Property Description
***Easy Commute to Boston***Beautiful Fenced in Yard/Garden! Looking for an unusual, enjoyable country-style living with urban convenience? Then don't miss this well maintained home with beautiful yard on a spacious 10,000 SQ FT lot! Located in a great neighborhood with quick access to Boston via Rte1 or 426 express bus to Haymarket. Shops in walking distance. 1st unit features 2 bedroom with an additional room on the 2nd floor, and front porch area. This unit has cathedral ceilings, full-height windows, fireplace, and modern kitchen with open floor plan. Freshly painted throughout with hardwood floors. 2nd unit comes with 1 bedroom, kitchen, living room, attic and ample storage. 2 car garage with wide driveway for 4 additional parking. Beautiful side path leads to outdoor water fountain and huge fenced backyard. Basement has work-sink, washer/dryer hookups, and spacious space to be finished. Make this lovely home yours and reveal all the possibilities!
Location
State MA
County Middlesex
Zoning ResA
Direction Salem St to Brentwood St or Beach St to Hall St to Brentwood St
Rooms
Basement Walk-Out Access, Interior Entry, Concrete
Interior
Interior Features Unit 1(Ceiling Fans, Cathedral/Vaulted Ceilings, Bathroom With Tub & Shower, Open Floor Plan, Other (See Remarks)), Unit 2(Storage, Bathroom With Tub & Shower, Open Floor Plan), Unit 1 Rooms(Living Room, Dining Room, Kitchen), Unit 2 Rooms(Living Room, Kitchen, Other (See Remarks))
Heating Unit 1(Hot Water Baseboard, Gas)
Flooring Wood, Carpet
Fireplaces Number 1
Fireplaces Type Unit 1(Fireplace - Wood burning)
Appliance Unit 1(Range, Disposal, Microwave), Gas Water Heater, Tank Water Heater
Exterior
Exterior Feature Garden
Garage Spaces 2.0
Fence Fenced
Community Features Public Transportation, Shopping, Highway Access, T-Station, Other
Roof Type Shingle
Total Parking Spaces 4
Garage Yes
Building
Lot Description Corner Lot
Story 3
Foundation Concrete Perimeter
Sewer Public Sewer
Water Public
Read Less
Want to know what your home might be worth? Contact us for a FREE valuation!

Our team is ready to help you sell your home for the highest possible price ASAP
Bought with Mena Boone • Keller Williams Realty Boston Northwest
GET MORE INFORMATION




