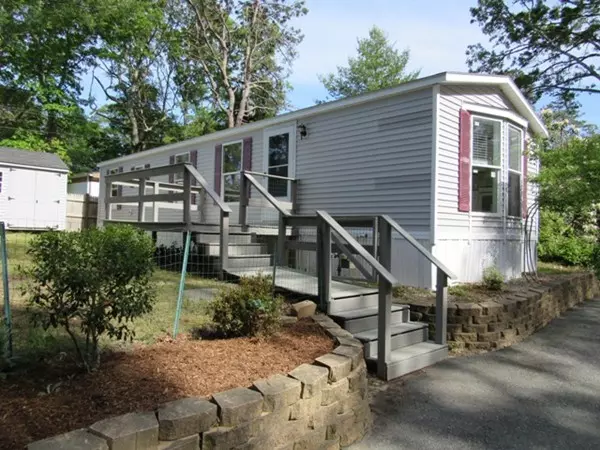$78,500
$79,900
1.8%For more information regarding the value of a property, please contact us for a free consultation.
300 Nathan Ellis Highway #20 Mashpee, MA 02649
2 Beds
1 Bath
752 SqFt
Key Details
Sold Price $78,500
Property Type Mobile Home
Sub Type Mobile Home
Listing Status Sold
Purchase Type For Sale
Square Footage 752 sqft
Price per Sqft $104
Subdivision Lakeside Estates
MLS Listing ID 72518241
Sold Date 07/09/19
Bedrooms 2
Full Baths 1
HOA Fees $402
HOA Y/N true
Year Built 2006
Tax Year 2019
Property Description
Beautifully remodeled home in Lakeside Estates ready for occupancy. This spacious mobile home has a new kitchen with new cabinets, countertops, appliances and natural gas cooking. New lighting but you will be delighted with the natural light that streams in through the large windows. Economical natural gas heating. Convenient laundry area has room for a full size washer and dryer. There is new flooring throughout the bedrooms, hallway, living room and kitchen. Large entertaining deck, fully fenced yard and good size shed. This over 55 community is pet friendly. Easy access to highway , and just minutes away from Mashpee Commons , great dining options and entertainment. Short drive to Gorgeous South Cape Beach!
Location
State MA
County Barnstable
Area Mashpee (Village)
Zoning 103
Direction Route 151 to Algonquin Ave. See Lakeside Estates property #20 on left. See sign
Rooms
Primary Bedroom Level Main
Kitchen Flooring - Vinyl, Dining Area, Open Floorplan, Remodeled, Lighting - Overhead
Interior
Heating Forced Air, Natural Gas
Cooling None
Flooring Tile, Vinyl, Carpet
Appliance Range, Microwave, Refrigerator, Washer, Dryer, Gas Water Heater, Utility Connections for Gas Range, Utility Connections for Electric Dryer
Laundry Flooring - Vinyl, Main Level, Electric Dryer Hookup, Washer Hookup, First Floor
Exterior
Exterior Feature Storage
Fence Fenced
Community Features Park, Golf, Highway Access
Utilities Available for Gas Range, for Electric Dryer, Washer Hookup
Waterfront Description Beach Front, Harbor, Ocean, 1 to 2 Mile To Beach
Total Parking Spaces 2
Garage No
Building
Lot Description Level
Foundation Other
Sewer Private Sewer
Water Public
Others
Senior Community true
Special Listing Condition Real Estate Owned
Read Less
Want to know what your home might be worth? Contact us for a FREE valuation!

Our team is ready to help you sell your home for the highest possible price ASAP
Bought with Janet Maxim • Jack Conway Cape Cod - Sandwich
GET MORE INFORMATION




