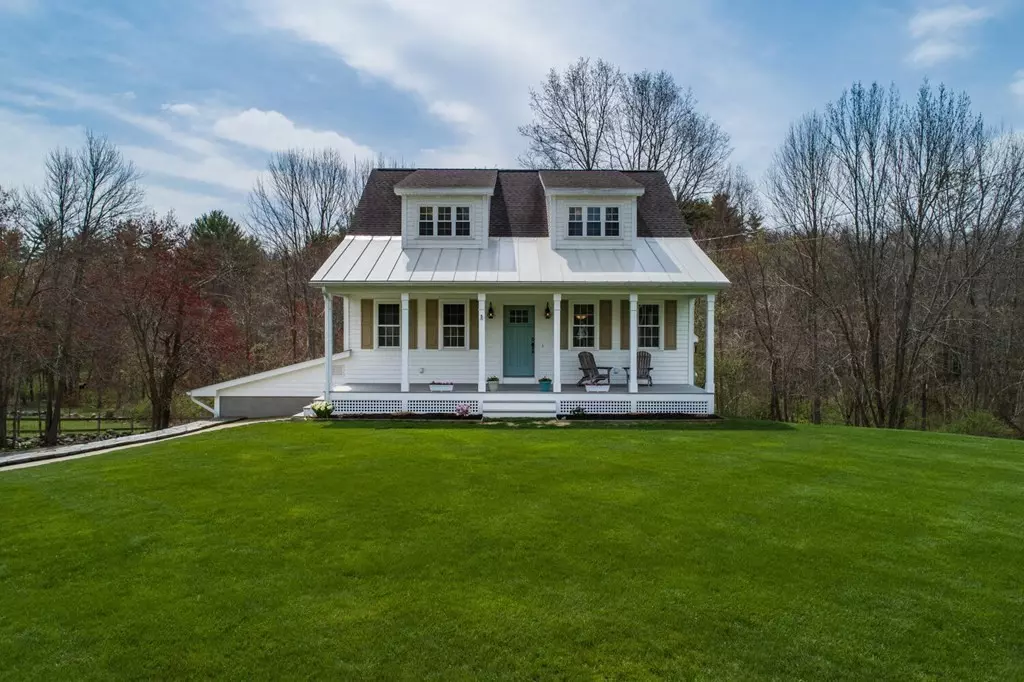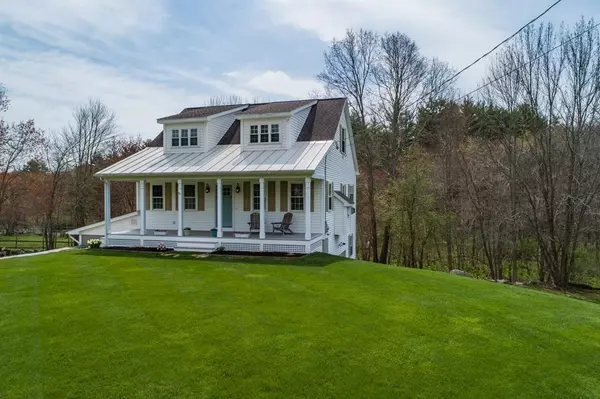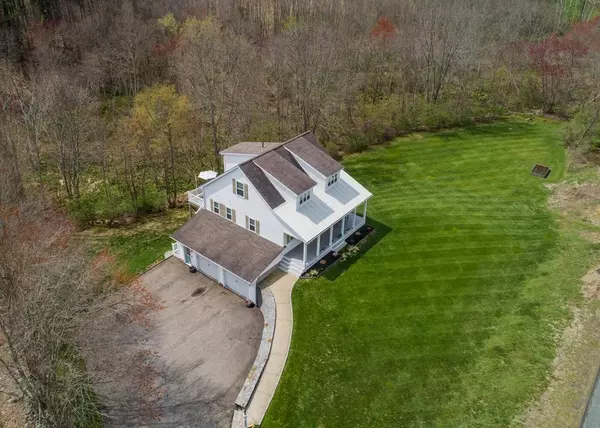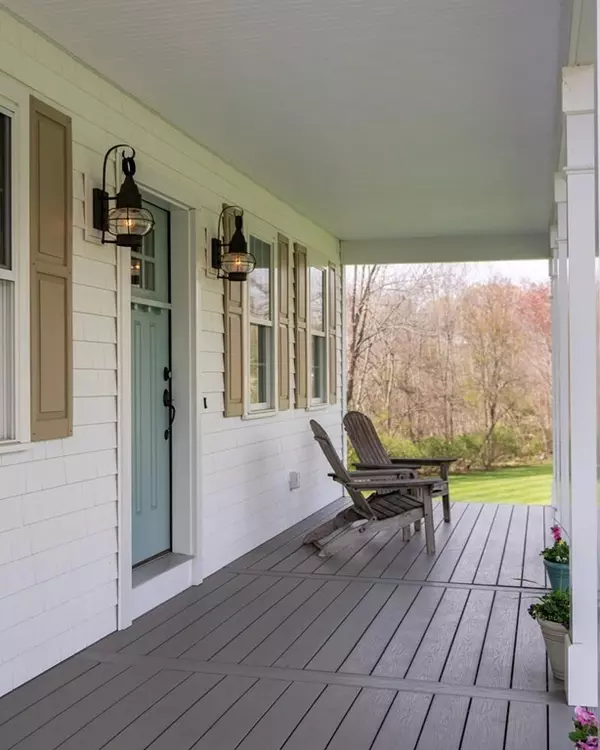$402,000
$325,000
23.7%For more information regarding the value of a property, please contact us for a free consultation.
320 Belchertown Road Ware, MA 01082
3 Beds
2.5 Baths
2,222 SqFt
Key Details
Sold Price $402,000
Property Type Single Family Home
Sub Type Single Family Residence
Listing Status Sold
Purchase Type For Sale
Square Footage 2,222 sqft
Price per Sqft $180
MLS Listing ID 72824449
Sold Date 06/28/21
Style Cape
Bedrooms 3
Full Baths 2
Half Baths 1
HOA Y/N false
Year Built 2011
Annual Tax Amount $5,565
Tax Year 2021
Lot Size 2.290 Acres
Acres 2.29
Property Description
Quality craftsmanship at its finest is what you'll find in this custom Cape! A gorgeous stacked Goshen stone wall greets you and leads you to the charming front porch, complete with a standing seam metal roof. When you enter the living room, you'll notice the 9 foot ceilings, the open and airy feeling and the cozy propane fireplace. The gourmet kitchen is anchored by a spacious island, granite countertops & SS appliances. A dining nook leads you to the composite deck overlooking the backyard. Single level living is possible here with 1st floor laundry and a primary bedroom suite featuring a walk-in tiled shower and a double vanity. Upstairs are two generously sized bedrooms w/ ample closets & large dormers letting the natural light in. A full bath rounds out the 2nd floor. The lower level family room has large windows and connects to the oversized garage w/ lots of built in storage. Efficient propane/heat pump HVAC, central air, wall mounted on demand HW heater, & central vac.
Location
State MA
County Hampshire
Zoning RR
Direction Belchertown Road is Route 9. From Ware Center, house is 2.1 miles on the left.
Rooms
Family Room Closet, Flooring - Laminate, Recessed Lighting
Basement Full, Partially Finished, Walk-Out Access, Interior Entry, Garage Access, Concrete
Primary Bedroom Level Main
Dining Room Flooring - Hardwood, Deck - Exterior, Exterior Access, Open Floorplan, Lighting - Pendant, Crown Molding
Kitchen Flooring - Hardwood, Pantry, Countertops - Stone/Granite/Solid, Kitchen Island, Open Floorplan, Recessed Lighting, Lighting - Pendant, Lighting - Overhead, Crown Molding
Interior
Interior Features Central Vacuum, Internet Available - Broadband
Heating Forced Air, Heat Pump, Propane
Cooling Central Air
Flooring Tile, Vinyl, Hardwood
Fireplaces Number 1
Appliance Range, Dishwasher, Microwave, Refrigerator, Washer, Dryer, Vacuum System, Propane Water Heater, Tank Water Heaterless, Plumbed For Ice Maker, Utility Connections for Electric Range, Utility Connections for Electric Dryer, Utility Connections Outdoor Gas Grill Hookup
Laundry Electric Dryer Hookup, Washer Hookup, First Floor
Exterior
Exterior Feature Rain Gutters, Garden, Stone Wall
Garage Spaces 2.0
Community Features Shopping, Pool, Park, Walk/Jog Trails, Stable(s), Golf, Medical Facility, Laundromat, Conservation Area, Private School, Public School
Utilities Available for Electric Range, for Electric Dryer, Washer Hookup, Icemaker Connection, Outdoor Gas Grill Hookup
Roof Type Shingle, Metal
Total Parking Spaces 8
Garage Yes
Building
Lot Description Wooded, Easements, Cleared, Gentle Sloping
Foundation Concrete Perimeter
Sewer Private Sewer
Water Private
Architectural Style Cape
Schools
Elementary Schools Koziol Elem
Middle Schools Ware Jr. High
High Schools Ware High
Read Less
Want to know what your home might be worth? Contact us for a FREE valuation!

Our team is ready to help you sell your home for the highest possible price ASAP
Bought with Dorrinda O'Keefe Shea • Century 21 North East
GET MORE INFORMATION




