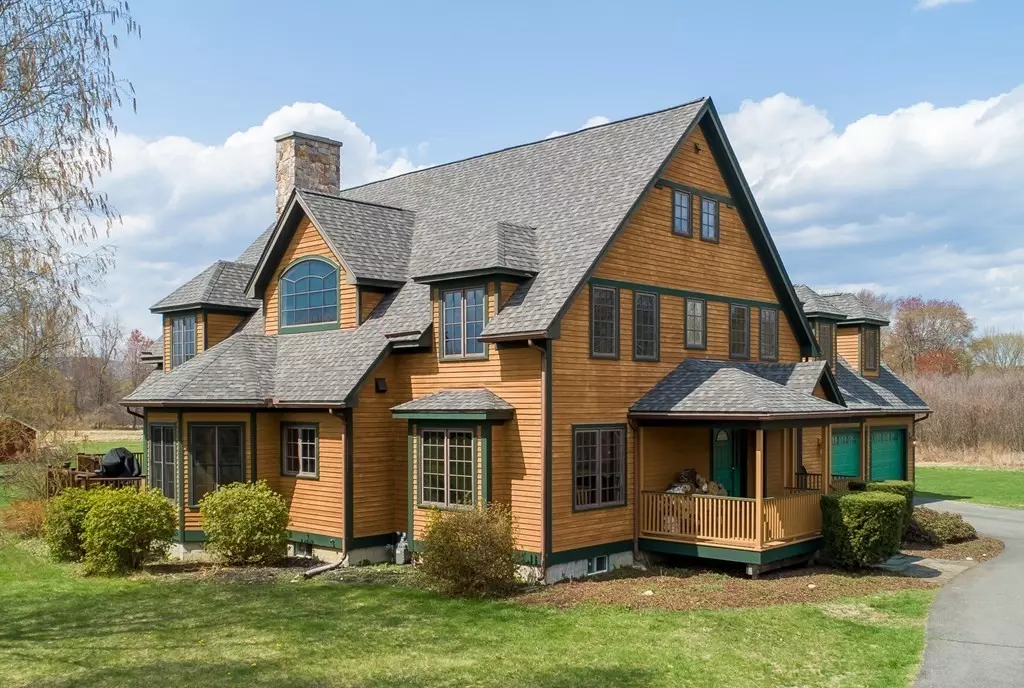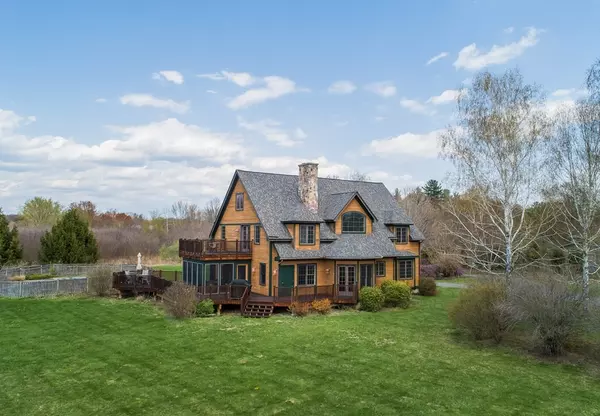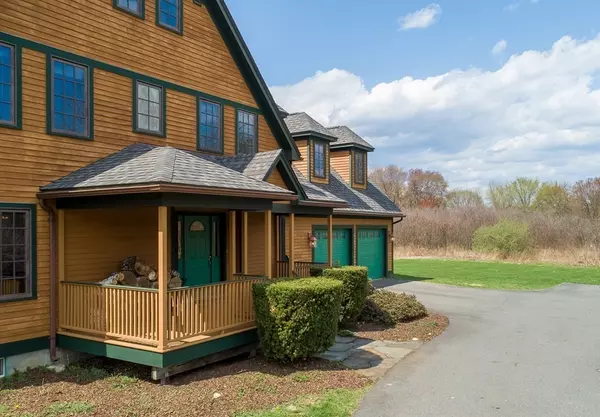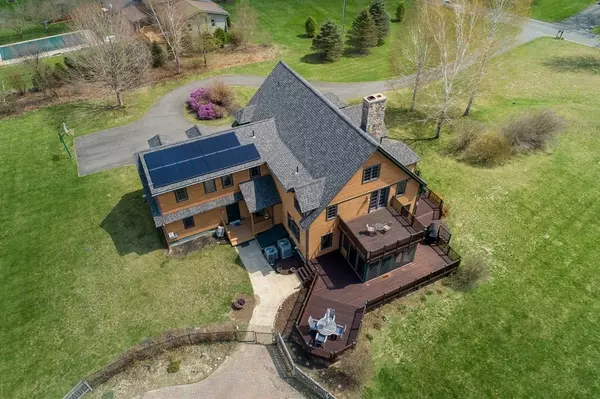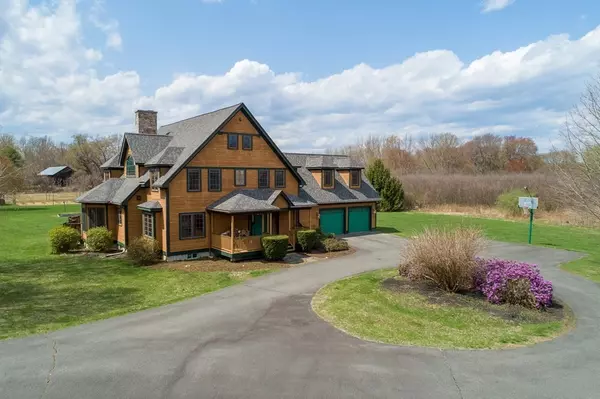$732,500
$698,000
4.9%For more information regarding the value of a property, please contact us for a free consultation.
36 Bridge St Hatfield, MA 01038
5 Beds
3.5 Baths
3,282 SqFt
Key Details
Sold Price $732,500
Property Type Single Family Home
Sub Type Single Family Residence
Listing Status Sold
Purchase Type For Sale
Square Footage 3,282 sqft
Price per Sqft $223
MLS Listing ID 72818491
Sold Date 06/29/21
Style Contemporary
Bedrooms 5
Full Baths 3
Half Baths 1
HOA Y/N false
Year Built 2000
Annual Tax Amount $9,255
Tax Year 2021
Lot Size 4.400 Acres
Acres 4.4
Property Description
An amazing location, close to downtown Northampton, area schools, major routes & the many splendid venues that are the Pioneer Valley! Nestled on a 4.4 acre lot this handsome Post & Beam offers a versatile floor plan w/ stunning detail. A generous entry gracefully opens to the vaulted kitchen/dining area where the handsome two-sided stone fireplace welcomes all who enter. The inspiring kitchen includes Ashfield schist counters, custom red birch cabinetry & stainless appliances. A formal dining room w/box seat is the perfect spot to host a large crowd or intimate dinner. The den,w/ fireplace, is cozy & connects to a peaceful screened in porch & deck. A music room/living room, mudroom & 3/4 bath complete the first floor. On the second floor is the en suite master w/walk in closet & loft, 4 additional bedrooms, full bath, laundry room & study area. In addition, the lower level has an exercise room, rec room & 1/2 bath. Amenities are many & include a built-in pool,2 car garage,solar!
Location
State MA
County Hampshire
Zoning RR
Direction Prospect to Bridge or Elm to Dwight to Bridge.
Rooms
Family Room Closet/Cabinets - Custom Built, Flooring - Wall to Wall Carpet
Basement Full, Partially Finished, Interior Entry
Primary Bedroom Level Second
Dining Room Flooring - Hardwood, Window(s) - Bay/Bow/Box
Kitchen Cathedral Ceiling(s), Beamed Ceilings, Closet/Cabinets - Custom Built, Flooring - Hardwood, Dining Area, Balcony - Interior, Countertops - Stone/Granite/Solid, Kitchen Island, Cabinets - Upgraded, Country Kitchen, Exterior Access, Open Floorplan, Stainless Steel Appliances
Interior
Interior Features Bathroom - Half, Play Room, Exercise Room, Bathroom
Heating Forced Air, Natural Gas
Cooling Central Air
Flooring Tile, Carpet, Hardwood, Flooring - Wall to Wall Carpet, Flooring - Stone/Ceramic Tile
Fireplaces Number 3
Fireplaces Type Kitchen, Living Room, Master Bedroom
Appliance Range, Dishwasher, Refrigerator, Washer, Dryer, Gas Water Heater, Tank Water Heater
Laundry Flooring - Stone/Ceramic Tile, Second Floor
Exterior
Exterior Feature Rain Gutters, Professional Landscaping, Garden
Garage Spaces 2.0
Pool In Ground
Community Features Shopping, Walk/Jog Trails, Conservation Area, Highway Access, House of Worship, Public School
View Y/N Yes
View Scenic View(s)
Roof Type Shingle
Total Parking Spaces 4
Garage Yes
Private Pool true
Building
Lot Description Level
Foundation Concrete Perimeter
Sewer Public Sewer
Water Public
Architectural Style Contemporary
Schools
Elementary Schools Hatfield
Middle Schools Hatfield
High Schools Hatfield
Others
Senior Community false
Read Less
Want to know what your home might be worth? Contact us for a FREE valuation!

Our team is ready to help you sell your home for the highest possible price ASAP
Bought with Benjamin Langlois • Keller Williams Realty
GET MORE INFORMATION
