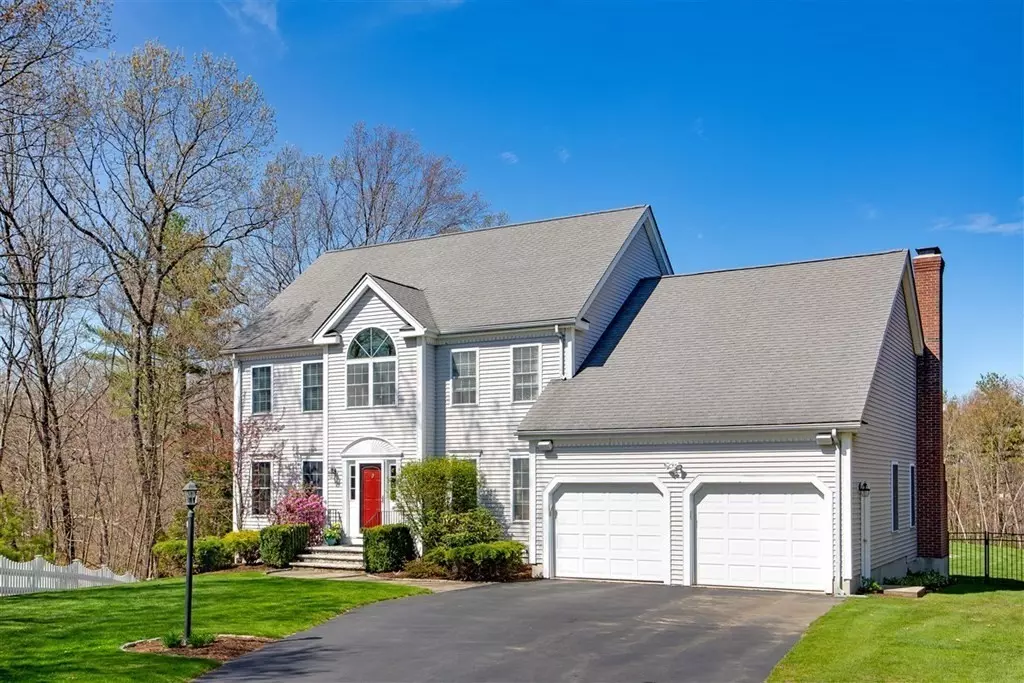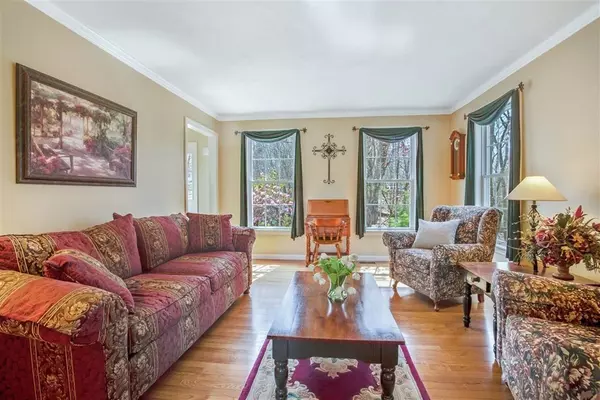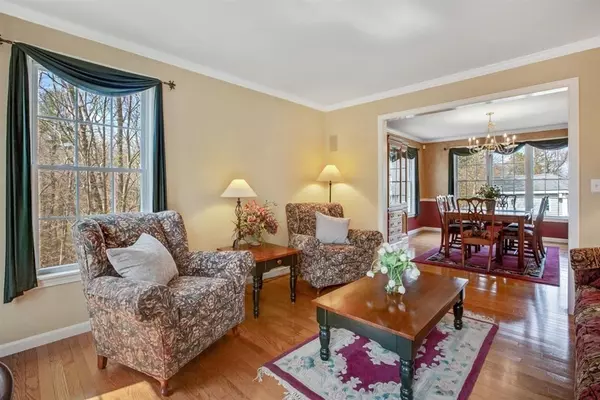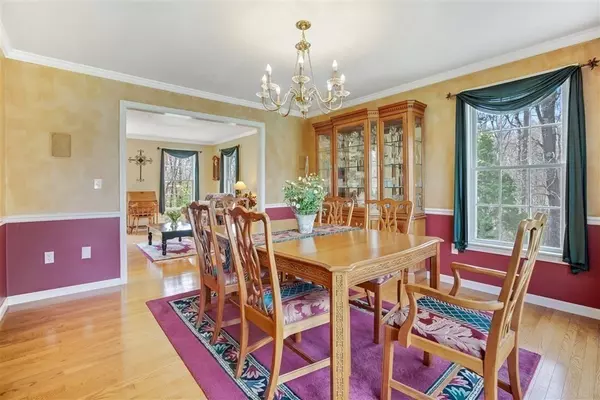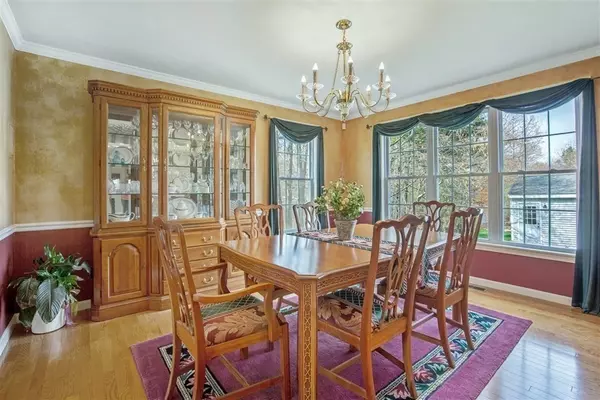$665,000
$619,000
7.4%For more information regarding the value of a property, please contact us for a free consultation.
9 Haven Way Hopedale, MA 01747
4 Beds
3 Baths
3,213 SqFt
Key Details
Sold Price $665,000
Property Type Single Family Home
Sub Type Single Family Residence
Listing Status Sold
Purchase Type For Sale
Square Footage 3,213 sqft
Price per Sqft $206
Subdivision Harmony Estates
MLS Listing ID 72822469
Sold Date 06/30/21
Style Colonial
Bedrooms 4
Full Baths 2
Half Baths 2
Year Built 2001
Annual Tax Amount $10,339
Tax Year 2021
Lot Size 3.190 Acres
Acres 3.19
Property Description
Just in time to enjoy summer in this amazing property! Spacious center entrance Colonial in desirable Harmony Estates with a resort-like yard enveloped in nature! This 4-bedroom, 2.5 bath-home has an inground heated pool, hot tub and cabana perfect for entertaining. The main floor with shining hardwood throughout offers living room, dining room, home office, cathedral ceiling family room with fireplace and eat-in kitchen with an island and sliders to the screened porch and deck overlooking a beautiful private fenced yard. The second floor has 2 nice sized bedrooms, a full bath and a smaller room ideal as an office, guest space or nursery plus a generous master with en suite bath, walk-in closet and attached unfinished space offering plenty of storage or expansion options. The walk-out lower level adds media and game rooms, abundant storage, ample room for the growing family or potential in-law. Come see all that this home has to offer. You'll want to make it your own
Location
State MA
County Worcester
Zoning RB
Direction Rt 16 to Green St to Rockridge to Harmony to Haven
Rooms
Family Room Flooring - Hardwood
Basement Full, Partially Finished, Walk-Out Access, Radon Remediation System
Primary Bedroom Level Second
Dining Room Flooring - Hardwood
Kitchen Flooring - Stone/Ceramic Tile, Kitchen Island
Interior
Interior Features Media Room, Game Room, Central Vacuum, Wired for Sound
Heating Central, Forced Air, Oil
Cooling Central Air, Dual
Flooring Tile, Carpet, Hardwood
Fireplaces Number 1
Fireplaces Type Family Room
Appliance Range, Dishwasher, Disposal, Microwave, Refrigerator, Washer, Dryer, Propane Water Heater, Tank Water Heater, Plumbed For Ice Maker, Utility Connections for Gas Range, Utility Connections for Gas Oven, Utility Connections for Gas Dryer
Laundry Washer Hookup
Exterior
Exterior Feature Storage
Garage Spaces 2.0
Fence Fenced
Pool Pool - Inground Heated
Utilities Available for Gas Range, for Gas Oven, for Gas Dryer, Washer Hookup, Icemaker Connection
Roof Type Shingle
Total Parking Spaces 6
Garage Yes
Private Pool true
Building
Foundation Concrete Perimeter
Sewer Public Sewer
Water Public
Architectural Style Colonial
Others
Acceptable Financing Contract
Listing Terms Contract
Read Less
Want to know what your home might be worth? Contact us for a FREE valuation!

Our team is ready to help you sell your home for the highest possible price ASAP
Bought with Lisa Stewart • Thompson Real Estate Advisors, LLC
GET MORE INFORMATION
