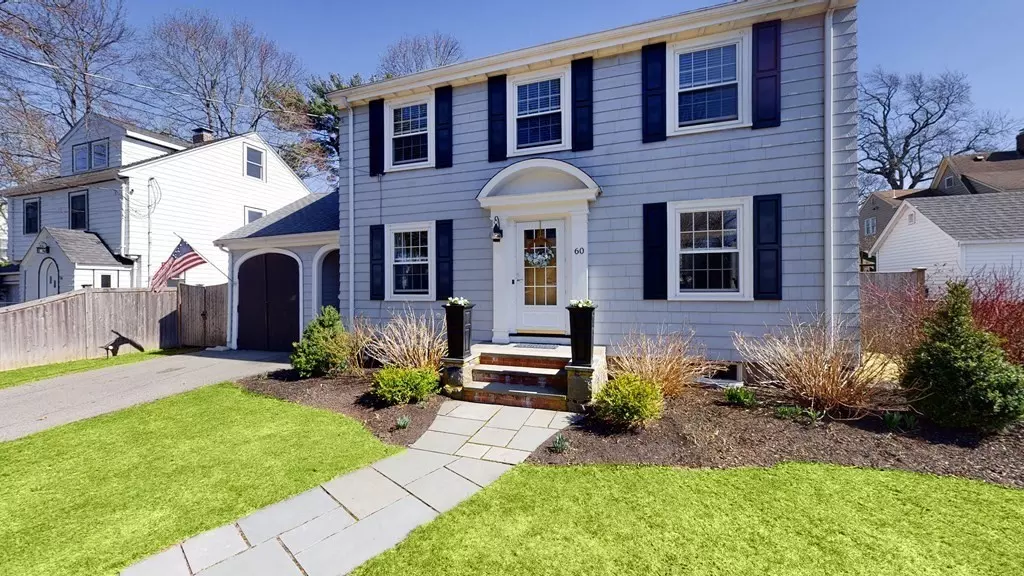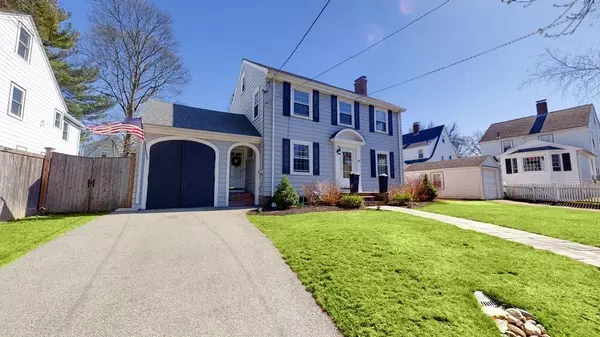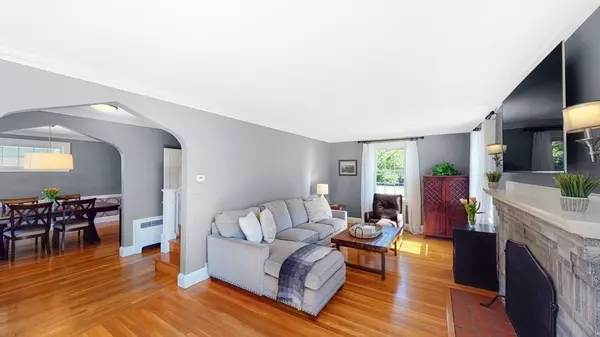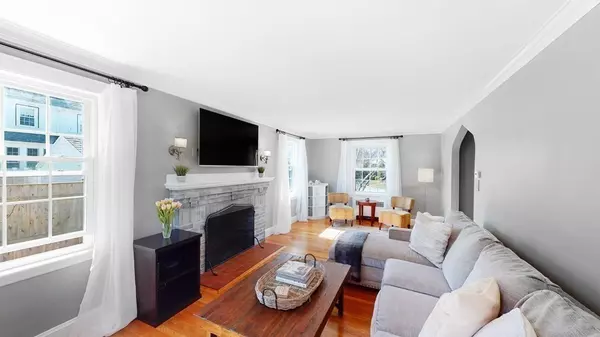$900,000
$799,900
12.5%For more information regarding the value of a property, please contact us for a free consultation.
60 Woodard Road Boston, MA 02132
3 Beds
1.5 Baths
1,440 SqFt
Key Details
Sold Price $900,000
Property Type Single Family Home
Sub Type Single Family Residence
Listing Status Sold
Purchase Type For Sale
Square Footage 1,440 sqft
Price per Sqft $625
Subdivision Bellevue Hill
MLS Listing ID 72810083
Sold Date 06/30/21
Style Colonial, Neoclassical
Bedrooms 3
Full Baths 1
Half Baths 1
Year Built 1938
Annual Tax Amount $8,054
Tax Year 2021
Lot Size 8,276 Sqft
Acres 0.19
Property Description
This charming & meticulously maintained Bellevue Hill Colonial sits on an over 8,000 sq.ft lot with an expansive fenced yard in one of the most desirable neighborhoods in West Roxbury. The home features newer paint throughout, light fixtures & manicured front and back yards, a bluestone walkway, screened in back porch & fence. The updated kitchen overlooks the lovely backyard, and features granite counter-tops & stainless steel appliances. The classic layout includes a bright front-to-back living room with a fireplace, a dining room, & spacious entryway with a hall closet. The three bedrooms on the second floor have hardwood floors and California Closet organization. A breezeway which doubles as a pantry off the kitchen provides access to the driveway and backyard through the screened porch. There is plenty of extra storage in the attic & basement. Basement features laundry, tankless on demand hot water & newer furnace.
Location
State MA
County Suffolk
Area West Roxbury'S Bellevue Hill
Zoning 1F-6000
Direction On eastern side of Woodard Rd, 200 ft from Woodard & Wren and Park St.
Rooms
Basement Full, Sump Pump, Unfinished
Primary Bedroom Level Second
Interior
Heating Natural Gas
Cooling Window Unit(s)
Flooring Wood, Tile
Fireplaces Number 1
Appliance Range, Oven, Dishwasher, Disposal, Microwave, Refrigerator, Freezer, Washer, Dryer, Tank Water Heaterless, Utility Connections for Gas Range
Laundry In Basement
Exterior
Exterior Feature Garden, Other
Garage Spaces 1.0
Fence Fenced/Enclosed
Community Features Public Transportation, Park, Walk/Jog Trails, Medical Facility, Highway Access, Private School, Public School, T-Station, Other
Utilities Available for Gas Range
Total Parking Spaces 2
Garage Yes
Building
Lot Description Additional Land Avail., Other
Foundation Block, Other
Sewer Public Sewer
Water Public
Architectural Style Colonial, Neoclassical
Read Less
Want to know what your home might be worth? Contact us for a FREE valuation!

Our team is ready to help you sell your home for the highest possible price ASAP
Bought with Seth Mitchell • Conway - West Roxbury
GET MORE INFORMATION



