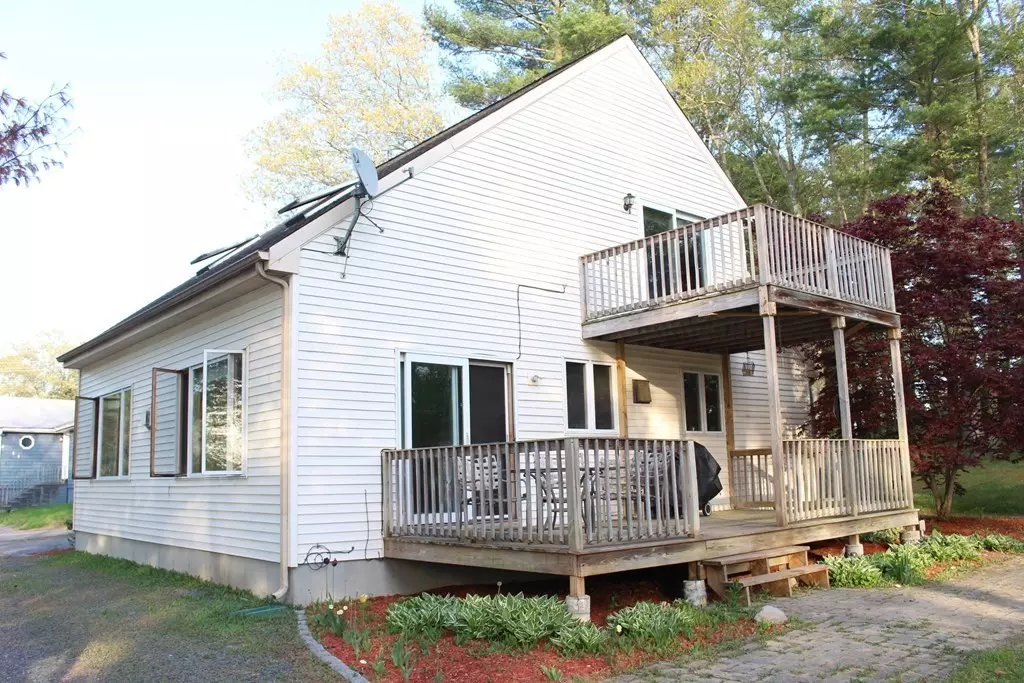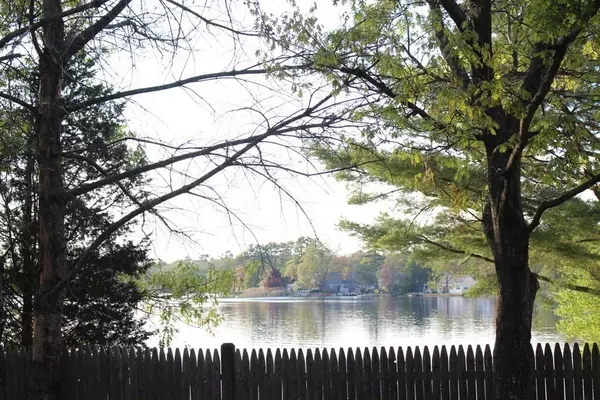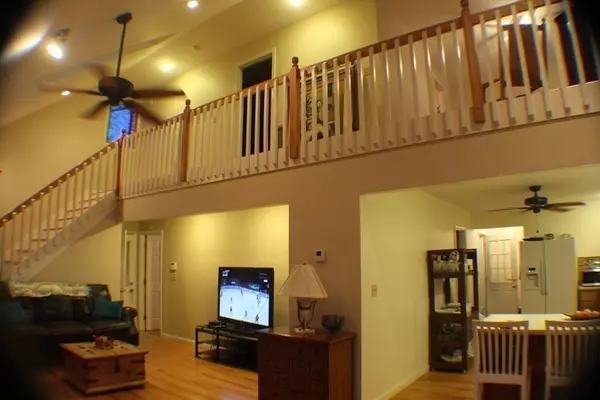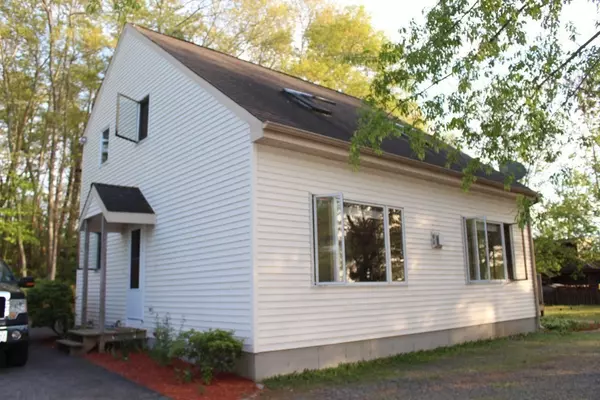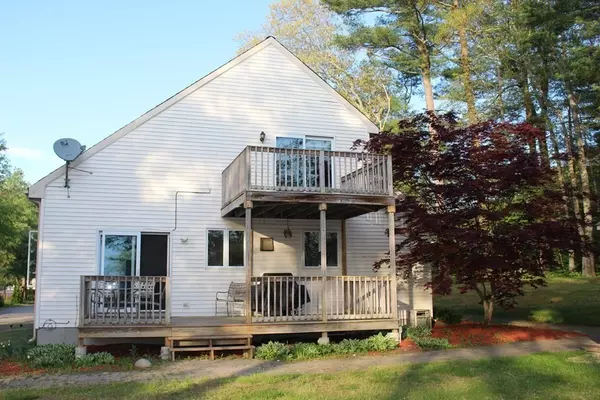$435,000
$399,900
8.8%For more information regarding the value of a property, please contact us for a free consultation.
584 Monponsett Street Halifax, MA 02338
2 Beds
2 Baths
1,221 SqFt
Key Details
Sold Price $435,000
Property Type Single Family Home
Sub Type Single Family Residence
Listing Status Sold
Purchase Type For Sale
Square Footage 1,221 sqft
Price per Sqft $356
Subdivision Next To West Monponsett
MLS Listing ID 72833901
Sold Date 07/06/21
Style Cape, Contemporary
Bedrooms 2
Full Baths 2
Year Built 1997
Annual Tax Amount $5,740
Tax Year 2021
Lot Size 6,534 Sqft
Acres 0.15
Property Description
OWN YOUR AFFORDABLE "WATER VIEW" 2 BR, 2BTH DREAM HOME in GREAT LOCATION-HALIFAX between BOSTON & CAPE COD! Lofted CAPE with HARDWOOD FLOORS & "OPEN FLOOR PLAN" Perfectly suited for FAMILY & FRIENDS GATHERINGS. SPACIOUS LIVING ROOM w/ VAULTED CEILINGS & TWO SKYLIGHTS Plus GAS FIREPLACE w/FAN to circulate Heat framed by a Handsome CRAFTED WOOD MANTLE. COMFY AIRY KITCHEN w/SNACK BAR & DINING AREA Leads to DECK w/Spectacular LAKE VIEW! 1st FLOOR LAUNDRY RM/PANTRY Off KITCHEN. 1st FLOOR MASTER BEDRM w/WALK-IN CLOSET plus Jack & Jill FULL BTH w/TUB + Pedestal Sink. 2nd LEVEL w/2nd BEDRM,Jack & Jill BTH & PERFECT OFFICE LOFT w/DECK and "BIRDS EYE" LAKE VIEW! NEWER 18' x 10' SHED(2016) w/Electric in Scenic BK YD. LOW MAINTENANCE VINYL SIDG, GOODMAN GAS HEATG SYSTEM(2013) & HW TANK + CENTRAL A/C w/Many CEILING FANS. Unfinished BASEMENT(7' Ceiling) -GREAT OPPORTUNITY for NEW OWNER to EXPAND since PROPERTY has 3 BEDRM SEPTIC! BOAT DOCK 1/2 MILE!! 1st Showgs OPEN HS-FRI 5/21,5-7pm & SU 5/23,1-3pm
Location
State MA
County Plymouth
Area Monponsett
Zoning Comm B
Direction OFF ROUTE 58-Across the street from Lady of the Lake Church-private dead end street.
Rooms
Basement Full, Interior Entry, Concrete, Unfinished
Primary Bedroom Level First
Dining Room Flooring - Hardwood, Deck - Exterior, Open Floorplan, Slider
Kitchen Ceiling Fan(s), Dining Area, Breakfast Bar / Nook, Open Floorplan, Gas Stove
Interior
Interior Features Ceiling Fan(s), Recessed Lighting, Loft, Finish - Sheetrock
Heating Forced Air, Natural Gas
Cooling Central Air
Flooring Tile, Hardwood, Flooring - Hardwood
Fireplaces Number 1
Fireplaces Type Living Room
Appliance Range, Dishwasher, Refrigerator, Washer, Dryer, Gas Water Heater, Utility Connections for Gas Range, Utility Connections for Gas Dryer
Laundry Flooring - Stone/Ceramic Tile, Pantry, Gas Dryer Hookup, Washer Hookup, First Floor
Exterior
Exterior Feature Balcony - Exterior, Balcony
Utilities Available for Gas Range, for Gas Dryer, Washer Hookup
View Y/N Yes
View Scenic View(s)
Roof Type Shingle
Total Parking Spaces 4
Garage No
Building
Lot Description Cleared
Foundation Concrete Perimeter
Sewer Private Sewer
Water Public
Architectural Style Cape, Contemporary
Schools
Elementary Schools Halifax Element
Middle Schools Halifax Central
High Schools Silver Lake Reg
Others
Senior Community false
Acceptable Financing Contract
Listing Terms Contract
Read Less
Want to know what your home might be worth? Contact us for a FREE valuation!

Our team is ready to help you sell your home for the highest possible price ASAP
Bought with Kathleen Keegan • KKeegan Realty
GET MORE INFORMATION
