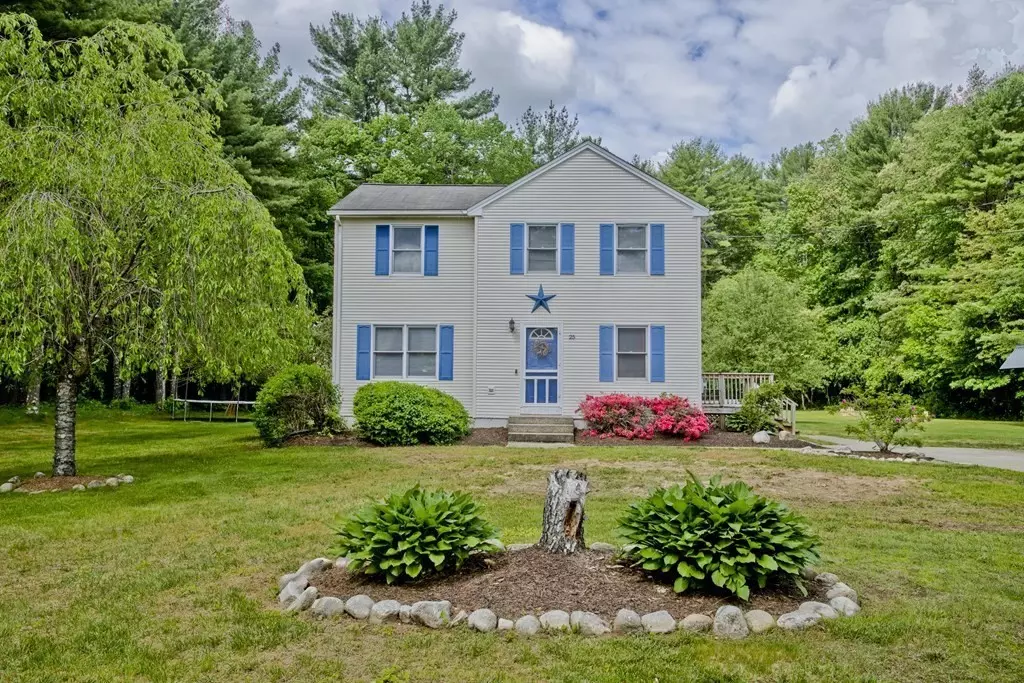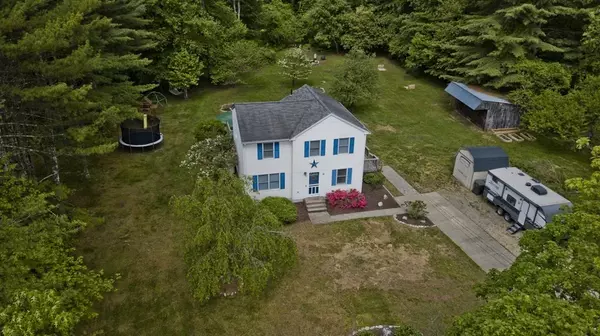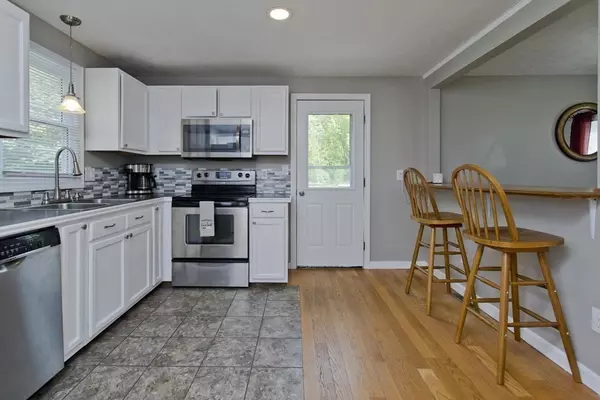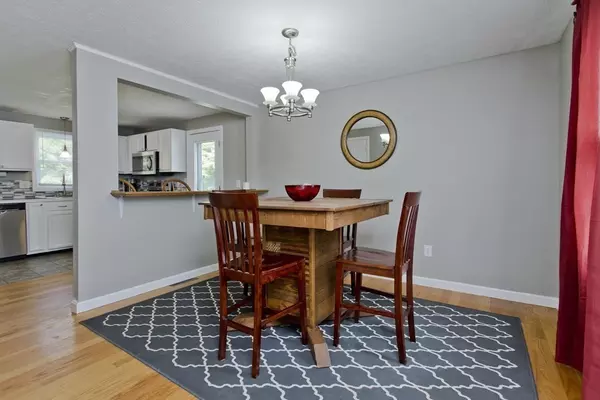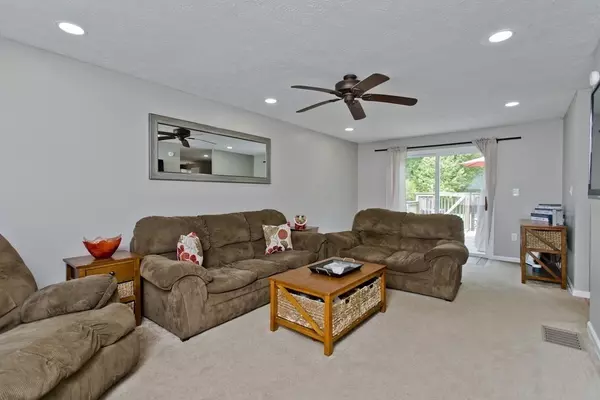$310,000
$269,900
14.9%For more information regarding the value of a property, please contact us for a free consultation.
25 Monson Turnpike Rd Ware, MA 01082
3 Beds
1.5 Baths
1,416 SqFt
Key Details
Sold Price $310,000
Property Type Single Family Home
Sub Type Single Family Residence
Listing Status Sold
Purchase Type For Sale
Square Footage 1,416 sqft
Price per Sqft $218
MLS Listing ID 72837259
Sold Date 07/07/21
Style Colonial
Bedrooms 3
Full Baths 1
Half Baths 1
HOA Y/N false
Year Built 1997
Annual Tax Amount $4,332
Tax Year 2021
Lot Size 1.380 Acres
Acres 1.38
Property Description
Country road, take me home...Spacious Colonial on 1.38 acres with fruit trees, blackberry bushes and a raised garden. Soak up the sun floating in the above ground pool or sit in the shade under the umbrella on the deck and watch the kids swim until their hearts content. Up for a game of horseshoes? You will find it here. Roasting marshmallows on an open fire? Absolutely,there is a fire pit. Always want a horse? There is a paddock for that! On the first floor you will find a freshly painted open concept kitchen and dining room, living room with sliders out to the deck and a half bath. On the second floor there are three large bedrooms and a full bath with an entry from the hall or master bedroom. Walk in closet in master is a plus along with double closets in the two remaining bedrooms. Just completed finished room in the basement will be perfect for an office, playroom, man town, or the perfect spot for that Peloton bike and gym equipment! Showings deferred to 5/29.
Location
State MA
County Hampshire
Zoning RR
Direction State St to Emery St to Babcock Tavern to Monson Turnpike
Rooms
Basement Full, Partially Finished, Interior Entry, Bulkhead, Concrete
Primary Bedroom Level Second
Kitchen Flooring - Stone/Ceramic Tile, Flooring - Wood, Exterior Access, Recessed Lighting, Stainless Steel Appliances
Interior
Heating Forced Air, Propane
Cooling Window Unit(s), Whole House Fan
Flooring Wood, Tile, Carpet, Laminate
Appliance Range, Dishwasher, Microwave, Refrigerator, Washer, Dryer, Propane Water Heater, Tank Water Heater, Utility Connections for Electric Range, Utility Connections for Electric Dryer
Laundry In Basement, Washer Hookup
Exterior
Exterior Feature Rain Gutters, Storage, Fruit Trees
Pool Above Ground
Community Features Shopping, Medical Facility, Laundromat, Highway Access, House of Worship, Public School
Utilities Available for Electric Range, for Electric Dryer, Washer Hookup
Waterfront Description Beach Front, Lake/Pond, 1 to 2 Mile To Beach
Roof Type Shingle
Total Parking Spaces 6
Garage No
Private Pool true
Building
Lot Description Wooded, Cleared, Level
Foundation Concrete Perimeter
Sewer Private Sewer
Water Private
Architectural Style Colonial
Others
Senior Community false
Acceptable Financing Contract
Listing Terms Contract
Read Less
Want to know what your home might be worth? Contact us for a FREE valuation!

Our team is ready to help you sell your home for the highest possible price ASAP
Bought with Michelle Terry Team • EXIT Real Estate Executives
GET MORE INFORMATION
