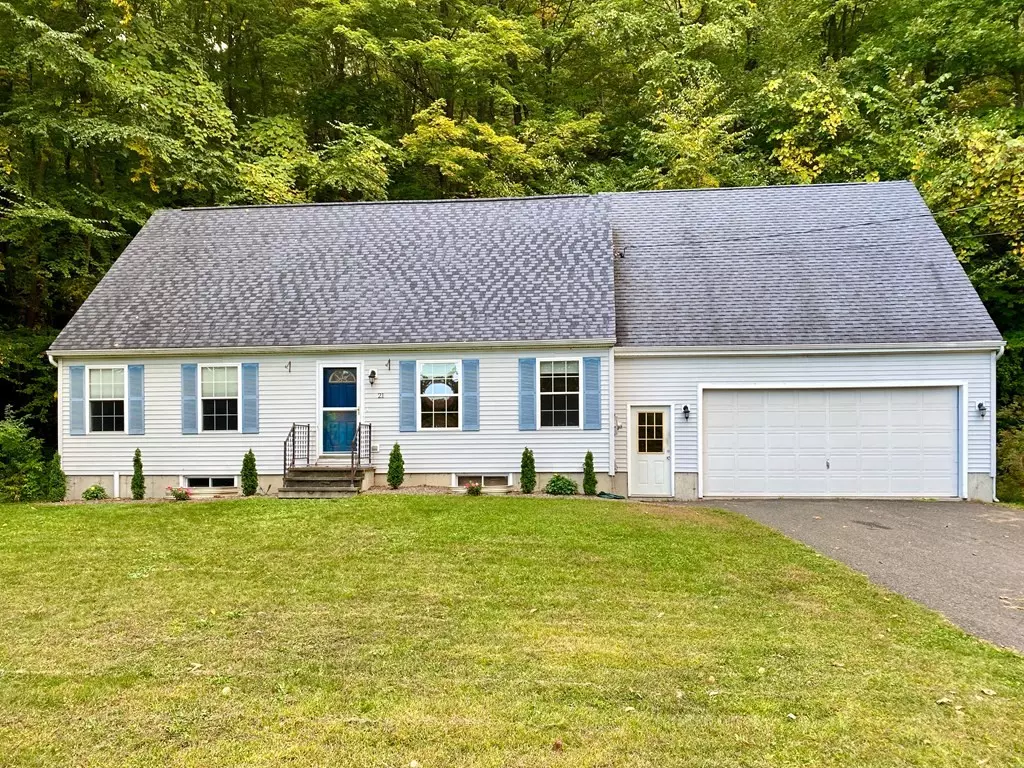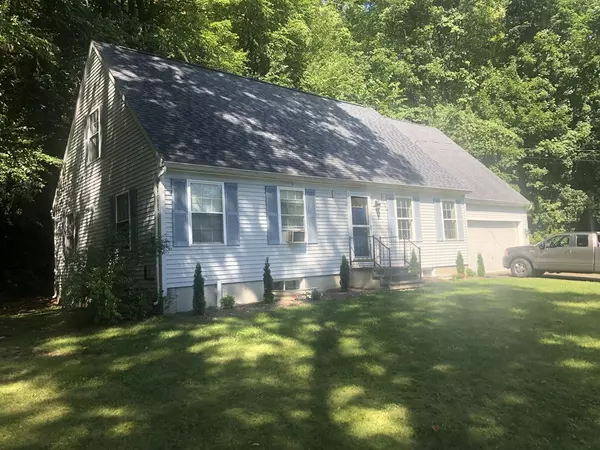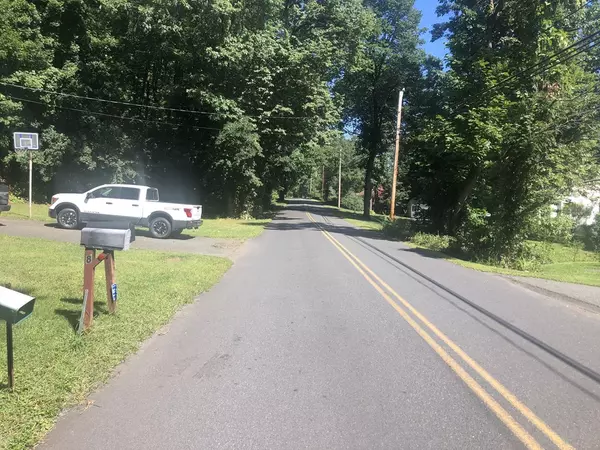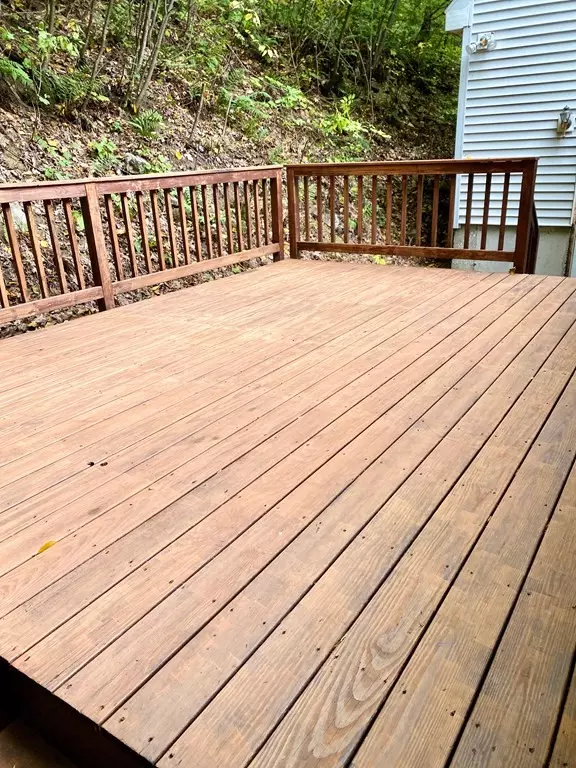$369,000
$379,000
2.6%For more information regarding the value of a property, please contact us for a free consultation.
21 Pantry Rd Hatfield, MA 01088
3 Beds
2.5 Baths
2,400 SqFt
Key Details
Sold Price $369,000
Property Type Single Family Home
Sub Type Single Family Residence
Listing Status Sold
Purchase Type For Sale
Square Footage 2,400 sqft
Price per Sqft $153
MLS Listing ID 72722665
Sold Date 07/09/21
Style Cape
Bedrooms 3
Full Baths 2
Half Baths 1
HOA Y/N false
Year Built 2000
Annual Tax Amount $6,072
Tax Year 2020
Lot Size 23.860 Acres
Acres 23.86
Property Description
Huge 3 Bedroom cape style set on quiet country street on over 23 acres. Land located up the mountain. Log it, sugar it, recreational land for hiking. Home is vinyl sided for a no maintenance exterior. Large fully applianced eat in kitchen with breakfast bar and sliders leading to rear deck Home offers oil heat, freshly painted walls.First floor laundry room with washer and dryer. Second floor master bedroom suite offers skylights double and walk in closets, full bath and office area. Second floor great room has skylights and numerous possibilities. Basement area consists of 2 finished rooms, with egress windows and heat, not included in GLA. Over-sized 26' x 31', 2 car attached garage. Private back deck. Home is in move in condition with a passed title V inspection and town water. Minutes to Northampton and the interstate. Hatfield's best buy!
Location
State MA
County Hampshire
Zoning OUT
Direction Rte 5 & 10 to Pantry Road. Up .2 miles on left. Gray Cape
Rooms
Basement Full, Partially Finished, Interior Entry, Concrete
Primary Bedroom Level Second
Kitchen Flooring - Stone/Ceramic Tile, Dining Area, Exterior Access, Slider
Interior
Interior Features Closet, Attic Access, Closet - Walk-in, Great Room, Office, Exercise Room, Game Room
Heating Central, Baseboard, Oil
Cooling None
Flooring Tile, Carpet, Laminate, Flooring - Wall to Wall Carpet, Flooring - Vinyl
Appliance Range, Dishwasher, Refrigerator, Washer, Dryer, Oil Water Heater, Tank Water Heaterless, Utility Connections for Electric Range, Utility Connections for Electric Dryer
Laundry Laundry Closet, Flooring - Vinyl, Main Level, Electric Dryer Hookup, Washer Hookup, First Floor
Exterior
Exterior Feature Rain Gutters
Garage Spaces 2.0
Community Features Shopping, Walk/Jog Trails, Stable(s), Medical Facility, Highway Access, House of Worship, Public School, University
Utilities Available for Electric Range, for Electric Dryer, Washer Hookup
Roof Type Shingle
Total Parking Spaces 4
Garage Yes
Building
Lot Description Wooded, Steep Slope
Foundation Concrete Perimeter
Sewer Private Sewer
Water Public
Architectural Style Cape
Schools
Elementary Schools Hatfield
Middle Schools Smith Academy
High Schools Smith Academy
Others
Senior Community false
Read Less
Want to know what your home might be worth? Contact us for a FREE valuation!

Our team is ready to help you sell your home for the highest possible price ASAP
Bought with Raphael Elison • Coldwell Banker Community REALTORS®
GET MORE INFORMATION




