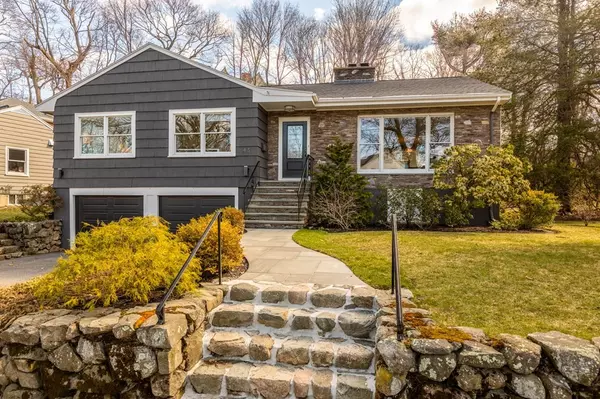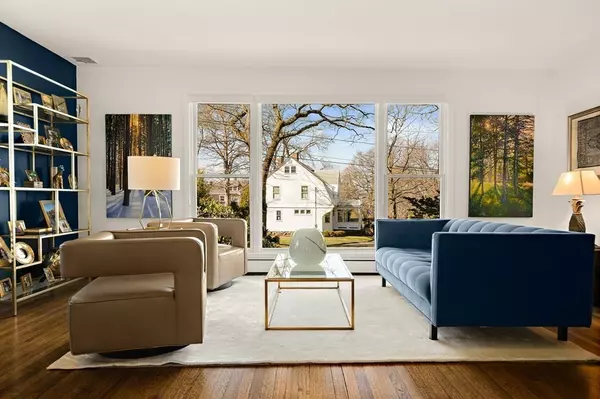$1,105,000
$949,000
16.4%For more information regarding the value of a property, please contact us for a free consultation.
45 Sheridan Road Swampscott, MA 01907
4 Beds
3 Baths
3,548 SqFt
Key Details
Sold Price $1,105,000
Property Type Single Family Home
Sub Type Single Family Residence
Listing Status Sold
Purchase Type For Sale
Square Footage 3,548 sqft
Price per Sqft $311
Subdivision Olmsted Historic District
MLS Listing ID 72809402
Sold Date 07/16/21
Style Ranch
Bedrooms 4
Full Baths 3
HOA Y/N false
Year Built 1953
Annual Tax Amount $9,635
Tax Year 2021
Lot Size 10,018 Sqft
Acres 0.23
Property Description
Absolutely stunning Mid-Century Ranch in highly desired Olmsted Historic District. Moments to historic Monument Avenue & all the great spots the area offers--beaches, restaurants, shops, & commuter rail. Steel beam construction & quality craftsmanship throughout 9-Room beauty--updated from top to bottom (see full details attached). High-end, chef's kitchen designed by Family Kitchens. Spacious & light-filled with beautiful vistas of the lovely grounds from the front & back. Easy one-floor living with both formal & casual spaces along with 3 bedrooms and 2 full baths. MULTI-GENERATIONAL OPPORTUNITY on the lower level that has been totally & expertly finished affording even more casual living space in the fireplaced family room & and a beautiful 4th bedroom suite. You'll appreciate the "mud-room "off the 2 car garage, the laundry room, storage for your wine selection, & great storage & closet space. It's all here. Take a VIDEO TOUR: https://tinyurl.com/ye7dbkj3 Showings by appointment.
Location
State MA
County Essex
Area Olmsted Historic District
Zoning A-2
Direction Just off Monument Avenue--the center of Olmsted. Monument to Walker to Sheridan (quiet side street)
Rooms
Family Room Cedar Closet(s), Flooring - Wall to Wall Carpet, Recessed Lighting, Remodeled
Basement Full, Finished, Walk-Out Access, Garage Access
Primary Bedroom Level First
Dining Room Flooring - Hardwood, Open Floorplan
Kitchen Closet, Flooring - Hardwood, Countertops - Stone/Granite/Solid, Countertops - Upgraded, Cabinets - Upgraded, Open Floorplan, Recessed Lighting, Remodeled, Stainless Steel Appliances, Peninsula, Lighting - Pendant
Interior
Interior Features Cathedral Ceiling(s), Open Floorplan, Recessed Lighting, Slider, Great Room
Heating Baseboard, Oil
Cooling Central Air
Flooring Wood, Tile, Carpet, Flooring - Hardwood
Fireplaces Number 2
Fireplaces Type Family Room, Living Room
Appliance Oven, Dishwasher, Disposal, Microwave, Countertop Range, Refrigerator, Freezer, Washer, Dryer, Wine Refrigerator
Laundry Flooring - Vinyl, Cabinets - Upgraded, Electric Dryer Hookup, Recessed Lighting, Remodeled, Washer Hookup, In Basement
Exterior
Exterior Feature Balcony / Deck, Rain Gutters, Professional Landscaping, Sprinkler System, Stone Wall
Garage Spaces 2.0
Community Features Public Transportation, Shopping, Park, Walk/Jog Trails, House of Worship, Public School, T-Station
Waterfront Description Beach Front, Beach Access, Ocean, Walk to, 3/10 to 1/2 Mile To Beach, Beach Ownership(Public)
Roof Type Shingle
Total Parking Spaces 2
Garage Yes
Building
Lot Description Level
Foundation Concrete Perimeter
Sewer Public Sewer
Water Public
Architectural Style Ranch
Others
Senior Community false
Read Less
Want to know what your home might be worth? Contact us for a FREE valuation!

Our team is ready to help you sell your home for the highest possible price ASAP
Bought with Collin Bray • Century 21 Cityside
GET MORE INFORMATION




