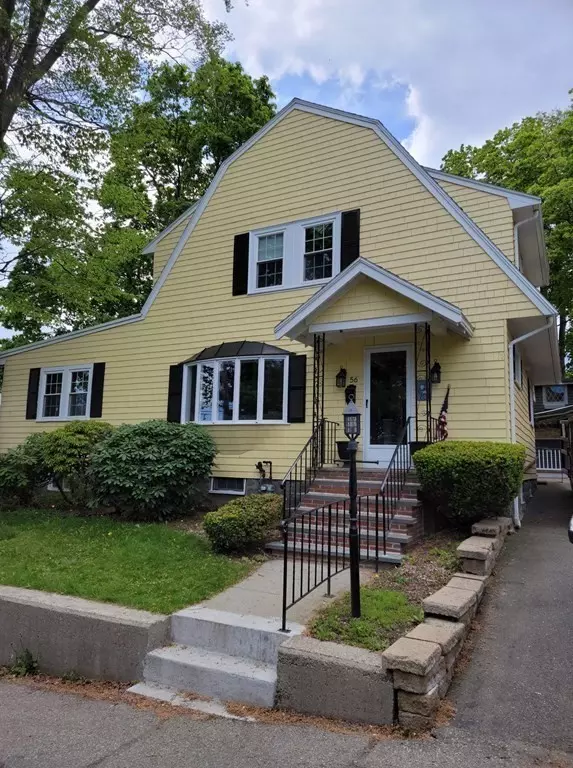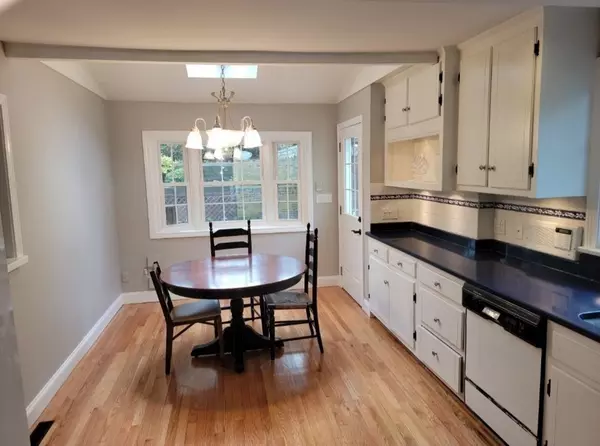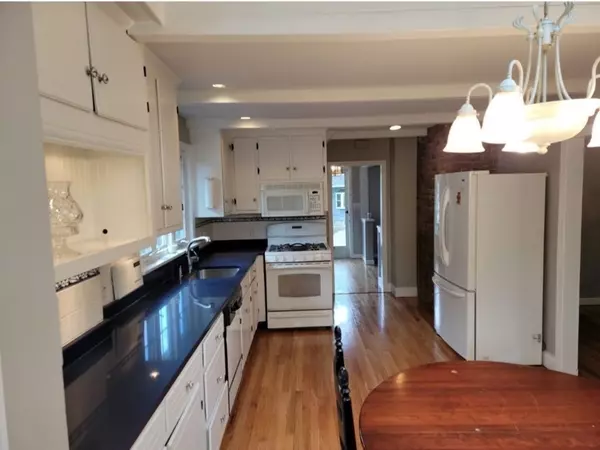$625,000
$649,900
3.8%For more information regarding the value of a property, please contact us for a free consultation.
56 Arthur St Braintree, MA 02184
4 Beds
2 Baths
2,276 SqFt
Key Details
Sold Price $625,000
Property Type Single Family Home
Sub Type Single Family Residence
Listing Status Sold
Purchase Type For Sale
Square Footage 2,276 sqft
Price per Sqft $274
Subdivision East Braintree
MLS Listing ID 72834687
Sold Date 07/23/21
Style Gambrel /Dutch
Bedrooms 4
Full Baths 2
Year Built 1918
Annual Tax Amount $4,719
Tax Year 2021
Lot Size 5,662 Sqft
Acres 0.13
Property Description
Dutch Colonel "Turn-Key" Featuring 8 Rooms, 4 Bedrooms and 2 Full Baths. Central AC, Full. Basement. Gleaming Hardwood Floors Throughout! This Home is Centered by a Formal DR with a Chandelier which has the Living R. on one side with a Huge Bay Window, Re Lighting and Both LR and DR have Beautiful Coffered Ceilings. On the other is an Enormous Great Room with 2 Skylights, Re. lighting and a C Fan. Conveniently, next to this room is a Full Bath with a Tiled Floor and Shower, First Floor Bedroom with a Ceiling Fan, just outside of the BR is a Stackable W/ Dr. " Negotiable." Large Eat-in Kitchen with plenty of Cabinet and Counter Space, Sky Light, Re. Lighting, Bay Window, "Radio/Intercom that controls music throughout the house. "and Access to the back deck. Last room on the 1st Fl is a Florida Room with siding doors on b/sides looking into the LR and Back Yard! 2nd Fl has 3 Bedrooms and a Full Bath. 2 minutes away are Watson Pk, BYC. Smith's Beach,Commuter Rail.
Location
State MA
County Norfolk
Zoning B
Direction Quincy Ave to Beechwood Rd, Left onto Arthur St.
Rooms
Basement Full
Interior
Heating Forced Air, Natural Gas
Cooling Central Air
Flooring Tile, Hardwood
Appliance Range, Dishwasher, Microwave, Refrigerator, Gas Water Heater, Utility Connections for Gas Range
Exterior
Exterior Feature Rain Gutters
Community Features Public Transportation, Shopping, Park, Walk/Jog Trails, Medical Facility, Laundromat, Bike Path, Conservation Area, Highway Access, House of Worship, Marina, Private School, Public School, T-Station
Utilities Available for Gas Range
Waterfront Description Beach Front, Ocean, Beach Ownership(Public)
Roof Type Shingle
Total Parking Spaces 2
Garage No
Building
Foundation Block
Sewer Public Sewer
Water Public
Architectural Style Gambrel /Dutch
Schools
Elementary Schools Ross Elementary
Middle Schools East Middle
High Schools Braintree High
Others
Senior Community false
Read Less
Want to know what your home might be worth? Contact us for a FREE valuation!

Our team is ready to help you sell your home for the highest possible price ASAP
Bought with James Wojciechowski • Preferred Properties Realty, LLC
GET MORE INFORMATION




