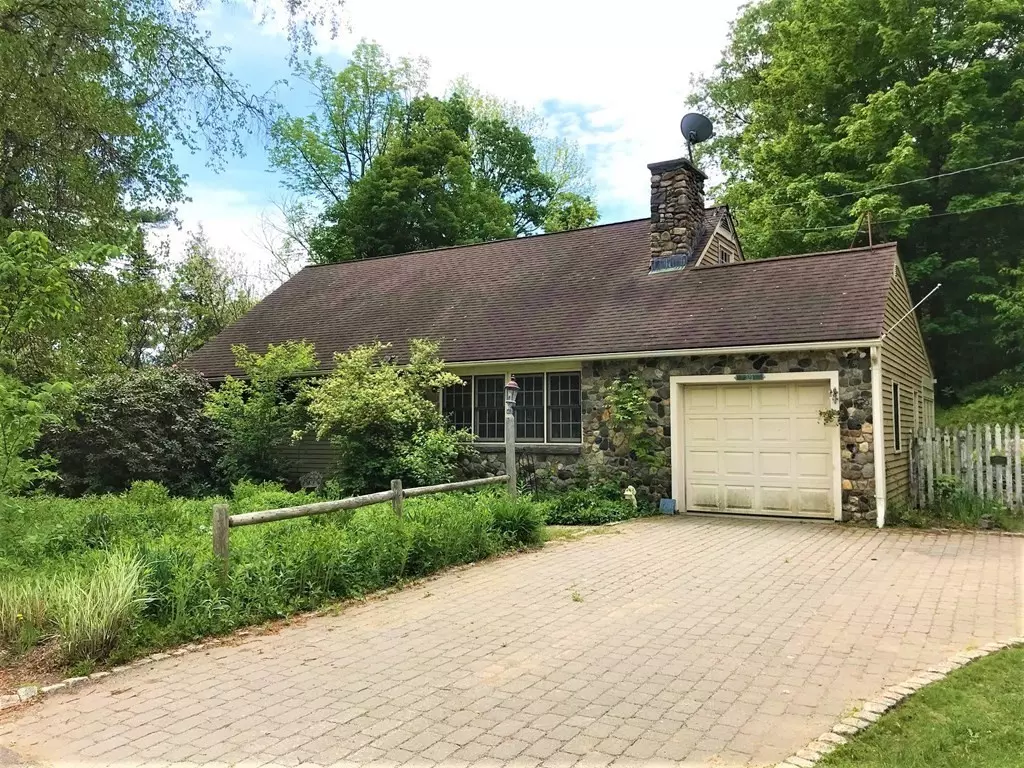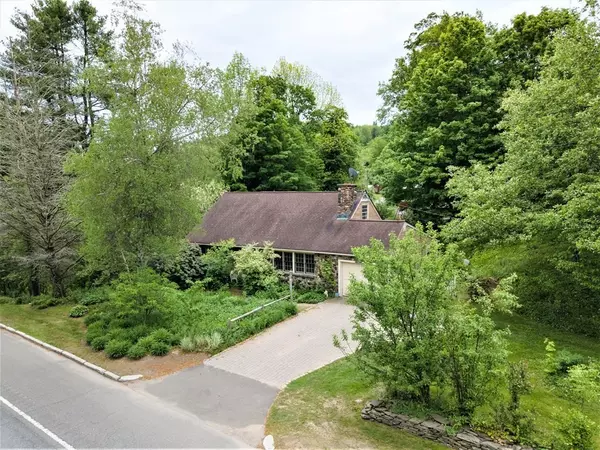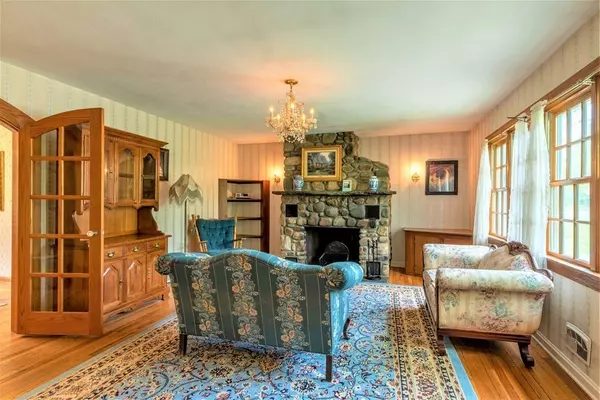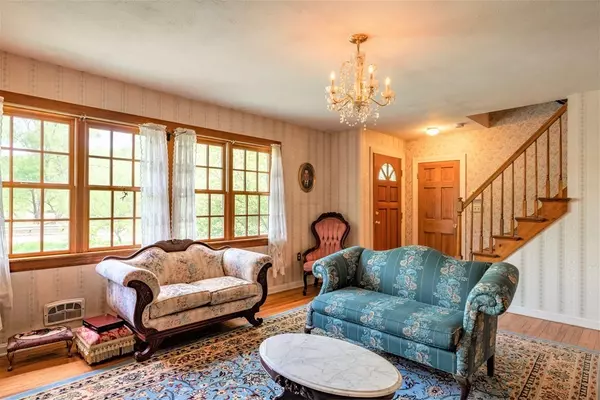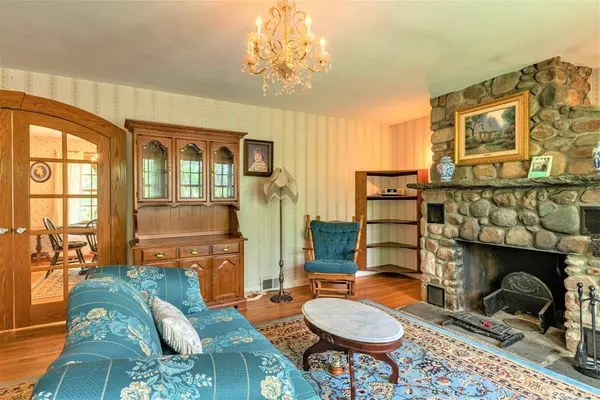$270,000
$275,000
1.8%For more information regarding the value of a property, please contact us for a free consultation.
323 Berkshire Trl Cummington, MA 01026
3 Beds
2 Baths
1,770 SqFt
Key Details
Sold Price $270,000
Property Type Single Family Home
Sub Type Single Family Residence
Listing Status Sold
Purchase Type For Sale
Square Footage 1,770 sqft
Price per Sqft $152
MLS Listing ID 72841513
Sold Date 07/28/21
Style Cape
Bedrooms 3
Full Baths 2
Year Built 1953
Annual Tax Amount $3,549
Tax Year 2021
Lot Size 0.350 Acres
Acres 0.35
Property Description
Conveniently sited on Berkshire Trail, this sweet little Cape style house is waiting for you! Nice hardwood floors and a stone fireplace highlight the living room, along with custom French doors that open into the dining space. Off of the kitchen is the Goshen stone sun porch that is heated! The primary bedroom is on the main floor with fantastic floor to ceiling corner windows. There's also a home office/den/possible 4th bedroom on the main floor...and a bathroom with a beautiful clawfoot tub. Upstairs are 2 more generous bedrooms, along with another full bathroom. If you love gardens, the backyard is a little oasis! Punctuated by stone walls and a gazebo, along with rhododendron, lilacs and numerous other garden favorites. Cummington has Whip City Fiber for internet! This home has a great layout and is just waiting for your own touches.
Location
State MA
County Hampshire
Zoning V
Direction On Rte 9. just past the red bridge, go left on Thayer Corner. Park near mailboxes. Backyard w/gazebo
Rooms
Basement Full, Interior Entry, Concrete
Primary Bedroom Level First
Dining Room Flooring - Wood
Kitchen Flooring - Wood
Interior
Heating Central, Forced Air, Oil
Cooling None
Flooring Wood, Vinyl
Fireplaces Number 1
Fireplaces Type Living Room
Appliance Range, Trash Compactor, Refrigerator, Washer, Dryer, Electric Water Heater, Utility Connections for Electric Range, Utility Connections for Electric Oven
Laundry In Basement
Exterior
Exterior Feature Rain Gutters, Storage
Garage Spaces 1.0
Utilities Available for Electric Range, for Electric Oven
Roof Type Shingle
Total Parking Spaces 3
Garage Yes
Building
Lot Description Level
Foundation Block
Sewer Private Sewer
Water Public
Architectural Style Cape
Read Less
Want to know what your home might be worth? Contact us for a FREE valuation!

Our team is ready to help you sell your home for the highest possible price ASAP
Bought with Brooke Group Real Estate • eXp Realty
GET MORE INFORMATION
