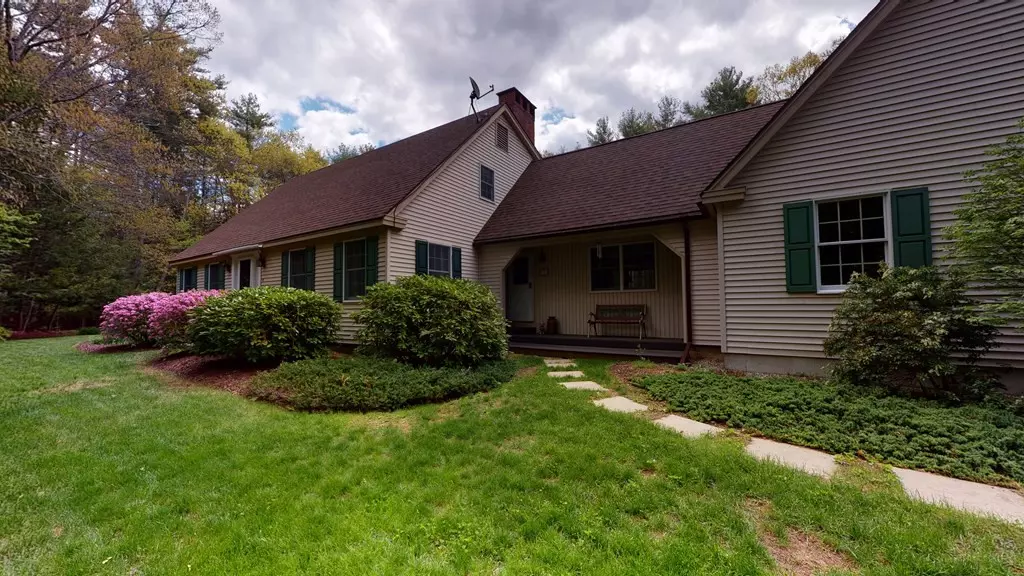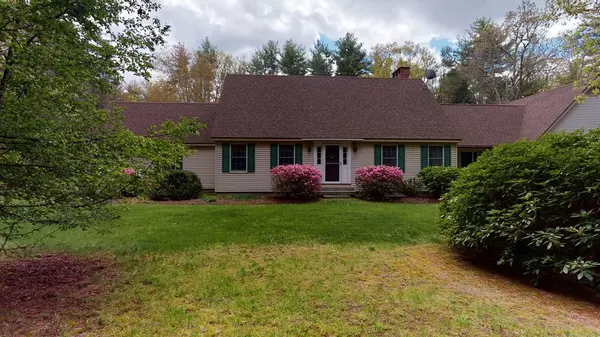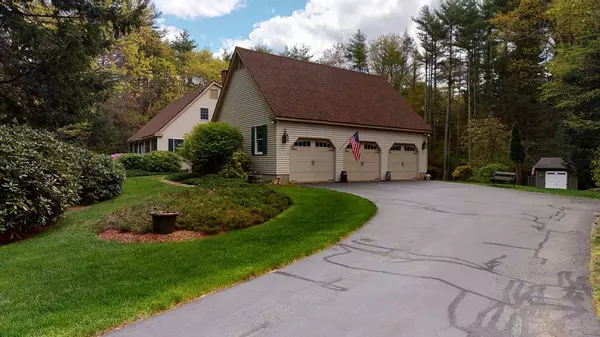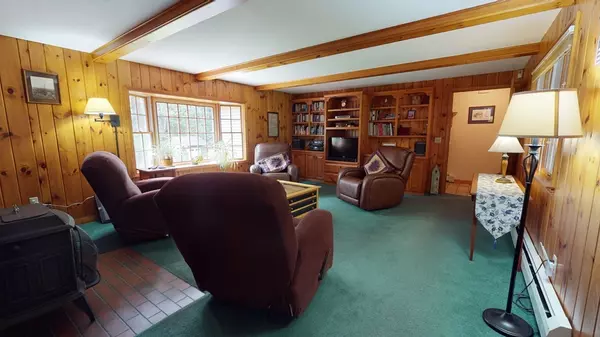$565,000
$575,000
1.7%For more information regarding the value of a property, please contact us for a free consultation.
72 Dudley Brentwood, NH 03833
3 Beds
2.5 Baths
2,788 SqFt
Key Details
Sold Price $565,000
Property Type Single Family Home
Sub Type Single Family Residence
Listing Status Sold
Purchase Type For Sale
Square Footage 2,788 sqft
Price per Sqft $202
MLS Listing ID 72830830
Sold Date 07/29/21
Style Cape
Bedrooms 3
Full Baths 2
Half Baths 1
HOA Y/N false
Year Built 1989
Annual Tax Amount $10,218
Tax Year 2019
Lot Size 2.060 Acres
Acres 2.06
Property Description
Welcome to this classic well maintained cape on a quiet wooded street located in the coveted SAU 16 School District. This move-in ready home features a large sunny kitchen, ample space, and a big backyard filled with blueberry bushes with plenty of wildlife to observe. Step into a cozy living room with a wood burning stove that leads to the kitchen area. Off of the kitchen you will find french doors that lead to an office space. Around the corner is a dining room and across the hall is a half bath. Enjoy the spacious feel of the cathedral ceilings in the master suite. You will find plenty of room, closet space, and tons of natural light along with all the controls for the exterior lighting and whole house fan. Upstairs you will find two equal good sized bedrooms along with a full bath. The cedar deck outside overlooks the wooded forest and allows for plenty of sunlight and playtime. Sellers are calling fro all offers by Monday at 4pm. List agent is related to Seller.
Location
State NH
County Rockingham
Zoning R/A
Direction From NH 111A, turn onto Bartlett Road, Left onto Dudley Road, #72 will be on the left.
Rooms
Basement Full, Partially Finished
Primary Bedroom Level First
Kitchen Kitchen Island, Deck - Exterior, Exterior Access, Open Floorplan
Interior
Interior Features Central Vacuum, Internet Available - Broadband
Heating Baseboard
Cooling None, Whole House Fan
Flooring Wood
Fireplaces Number 1
Appliance Range, Dishwasher, Microwave, Refrigerator, Gas Water Heater, Utility Connections for Gas Range
Laundry In Basement
Exterior
Exterior Feature Storage, Professional Landscaping, Garden
Garage Spaces 3.0
Community Features Shopping, Park, Stable(s), Conservation Area, Highway Access, Private School, Public School
Utilities Available for Gas Range
Roof Type Shingle
Total Parking Spaces 3
Garage Yes
Building
Lot Description Wooded
Foundation Concrete Perimeter
Sewer Private Sewer
Water Private
Architectural Style Cape
Schools
Elementary Schools Swasey Central
Middle Schools Cooperative
High Schools Exeter
Read Less
Want to know what your home might be worth? Contact us for a FREE valuation!

Our team is ready to help you sell your home for the highest possible price ASAP
Bought with AJ Pappas • Keller Williams Coastal Realty
GET MORE INFORMATION



