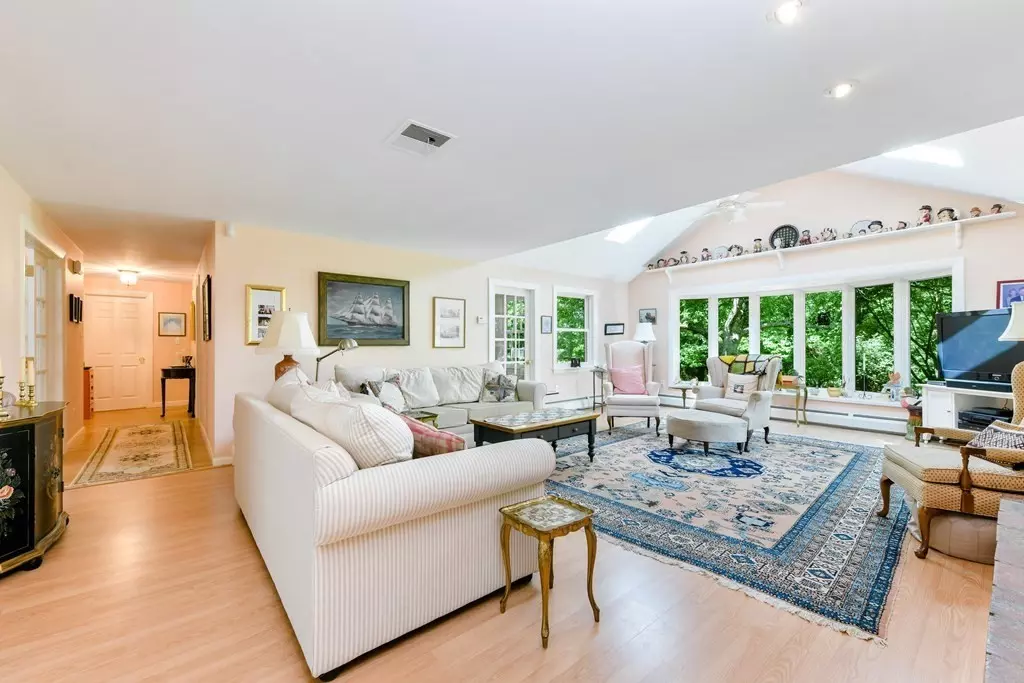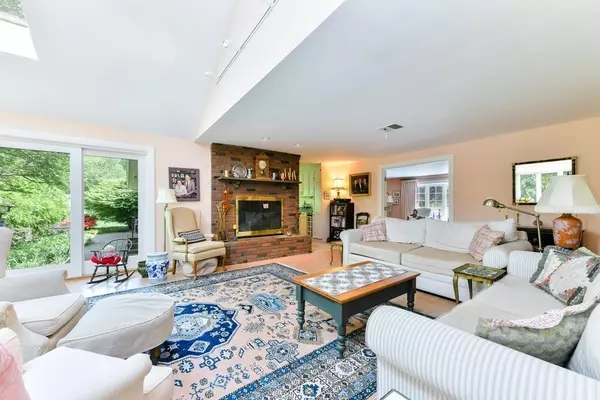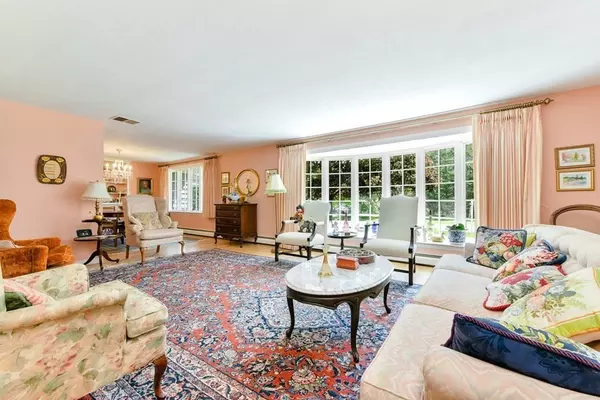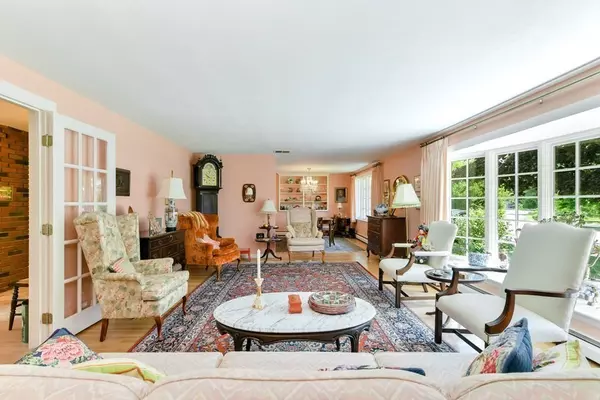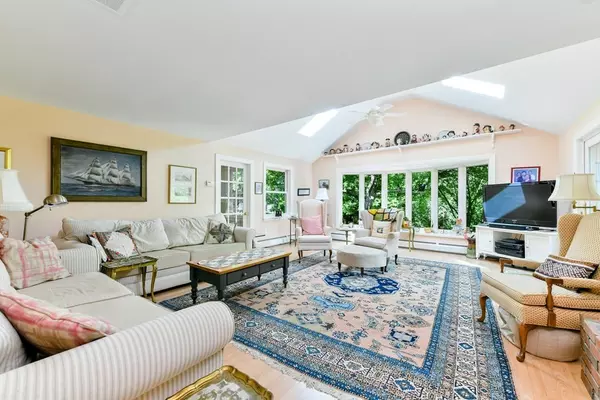$775,000
$749,900
3.3%For more information regarding the value of a property, please contact us for a free consultation.
47 Alan Rd Hamilton, MA 01982
3 Beds
2 Baths
2,397 SqFt
Key Details
Sold Price $775,000
Property Type Single Family Home
Sub Type Single Family Residence
Listing Status Sold
Purchase Type For Sale
Square Footage 2,397 sqft
Price per Sqft $323
Subdivision South Hamilton
MLS Listing ID 72838044
Sold Date 08/03/21
Style Ranch
Bedrooms 3
Full Baths 2
HOA Y/N false
Year Built 1963
Annual Tax Amount $10,107
Tax Year 2021
Lot Size 0.560 Acres
Acres 0.56
Property Description
LOVELY RANCH IN SOUTH HAMILTON!! RARE FIND! Situated in one of the most sought after Hamilton neighborhoods, this sprawling ranch will impress you with lots of features and superior workmanship. Come in through the inviting porch, into the cozy foyer, and sit in the LR with HW floors, window nook, DR with built ins, EIK with lots of cabinet space, peninsula, and exterior access. EXPANSIVE (2001) family room has cathedral ceiling, skylights, brick fireplace, slider to the huge backyard with patio and professional landscaping, which make for great entertaining. Master bedroom has lots of closet space, and full en-suite bath with jacuzzi tub. 2 more bedrooms and 3/4 bath, Laundry room, 2 car garage, large unfinished basement for future expansion, 1 YEAR OLD ROOF, and lots of storage throughout the house. Top rated schools, commuter rail, shops and much more! OH this SUNDAY, MAY 30, 12-2PM!! Offers due following Monday by 4PM! Don't miss your chance to own this beautiful house!
Location
State MA
County Essex
Zoning R1A
Direction GPS
Rooms
Family Room Skylight, Cathedral Ceiling(s), Flooring - Hardwood, Window(s) - Bay/Bow/Box, Open Floorplan, Slider
Basement Full, Walk-Out Access, Garage Access, Concrete, Unfinished
Primary Bedroom Level Main
Dining Room Flooring - Hardwood, Window(s) - Bay/Bow/Box, Lighting - Overhead
Kitchen Flooring - Hardwood, Window(s) - Bay/Bow/Box, Dining Area, Pantry, Exterior Access, Peninsula
Interior
Interior Features Closet, Lighting - Overhead, Entrance Foyer
Heating Baseboard, Oil
Cooling Central Air
Flooring Tile, Hardwood, Flooring - Stone/Ceramic Tile
Fireplaces Number 2
Fireplaces Type Family Room
Appliance Range, Microwave, Refrigerator, Washer, Dryer, Oil Water Heater, Utility Connections for Electric Range, Utility Connections for Electric Dryer
Laundry Flooring - Stone/Ceramic Tile, Main Level, Electric Dryer Hookup, Washer Hookup, First Floor
Exterior
Exterior Feature Rain Gutters, Storage, Professional Landscaping, Garden
Garage Spaces 2.0
Community Features Public Transportation, Shopping, Walk/Jog Trails, Stable(s), Medical Facility, Bike Path, Conservation Area, Highway Access, House of Worship, Public School, T-Station, Sidewalks
Utilities Available for Electric Range, for Electric Dryer, Washer Hookup
Roof Type Shingle
Total Parking Spaces 4
Garage Yes
Building
Lot Description Corner Lot
Foundation Concrete Perimeter, Block
Sewer Private Sewer
Water Public
Architectural Style Ranch
Schools
Elementary Schools Winthrop
Middle Schools Miles River
High Schools Hwrhs
Others
Senior Community false
Acceptable Financing Seller W/Participate
Listing Terms Seller W/Participate
Read Less
Want to know what your home might be worth? Contact us for a FREE valuation!

Our team is ready to help you sell your home for the highest possible price ASAP
Bought with Andrea Bates • Brad Hutchinson Real Estate
GET MORE INFORMATION
