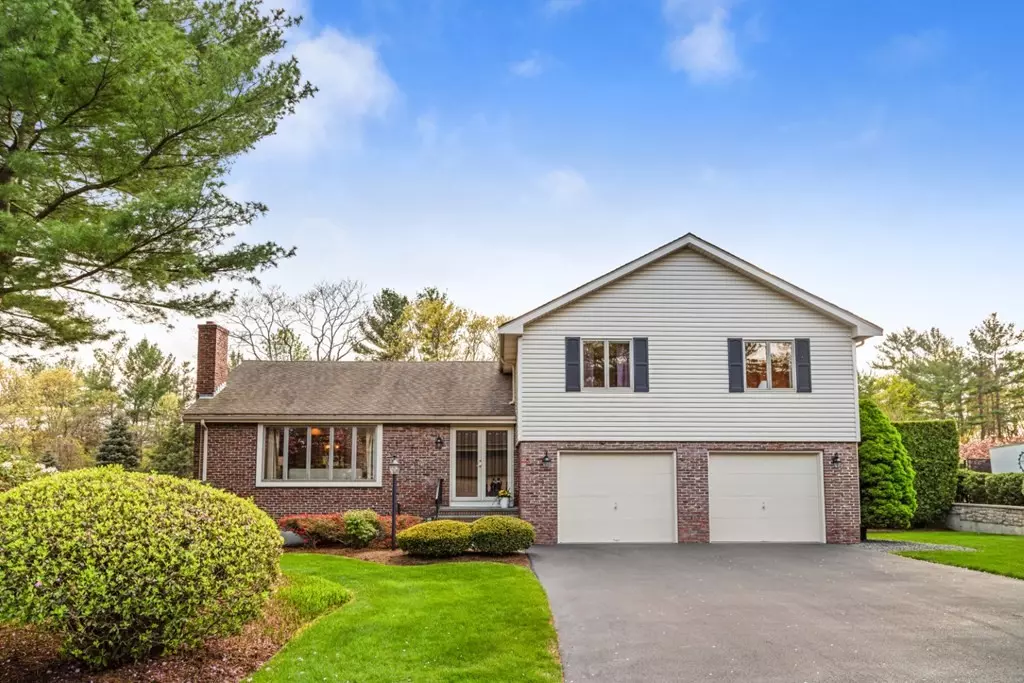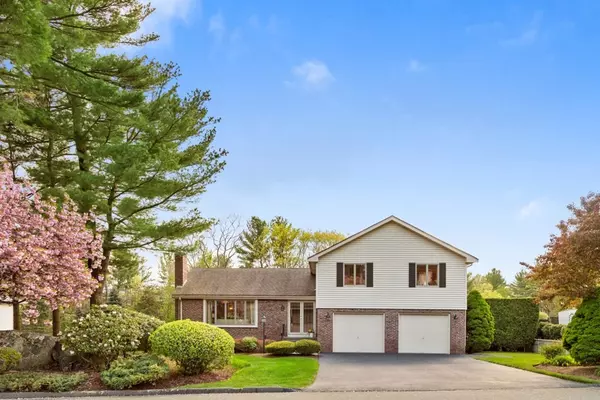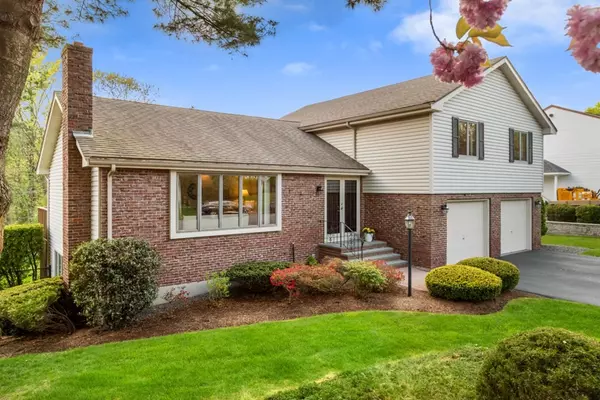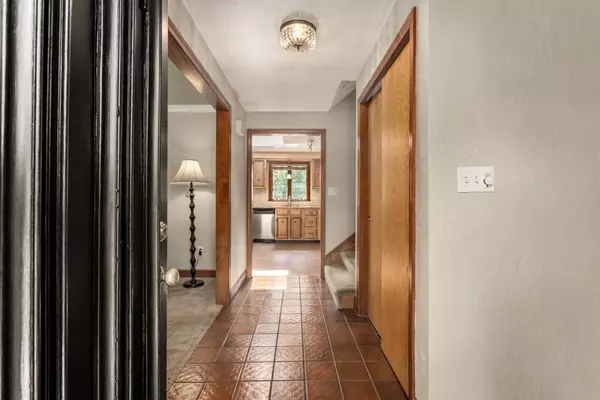$850,000
$699,000
21.6%For more information regarding the value of a property, please contact us for a free consultation.
8 Pine Tree Drive Saugus, MA 01906
4 Beds
3 Baths
2,591 SqFt
Key Details
Sold Price $850,000
Property Type Single Family Home
Sub Type Single Family Residence
Listing Status Sold
Purchase Type For Sale
Square Footage 2,591 sqft
Price per Sqft $328
Subdivision Indian Rock Farms
MLS Listing ID 72830413
Sold Date 08/05/21
Bedrooms 4
Full Baths 3
Year Built 1982
Annual Tax Amount $7,966
Tax Year 2021
Lot Size 0.540 Acres
Acres 0.54
Property Description
Introducing 8 PINE TREE DRIVE located in the coveted Indian Rock Farms neighborhood! Quiet elegance and a feeling of "home" greets one upon entering this impeccably kept custom built tri-level home. Pride of ownership. This 10 room, 4 bdrm, 3 full bath home boasts over 2500 sq ft of beautifully designed space. 1st floor features a lovely entry way that flows into the sun-drenched open concept living room/dining room/kitchen with sliders leading out to a deck overlooking the gorgeous .54-acre lot with inground pool and professionally landscaped, fully fenced yard perfect for entertaining. A family room and full bath with laundry complete this floor. Second floor provides 3 oversized bdrms and large main bath. Finished lower level offers an in-law/au-pair suite with bedroom, sitting room, kitchen, and full bath. Also featuring a 2-car garage, central a/c, irrigation system, and security system. Located on the Lynnfield line and minutes to the restaurants and shops of Market Street.
Location
State MA
County Essex
Zoning NA
Direction Walnut Street to Indian Rock Drive to Pine Tree Drive.
Rooms
Family Room Flooring - Wall to Wall Carpet, Window(s) - Picture, Open Floorplan
Basement Full, Finished, Walk-Out Access, Interior Entry
Primary Bedroom Level Second
Dining Room Flooring - Wall to Wall Carpet, Deck - Exterior, Slider
Kitchen Skylight, Dining Area, Countertops - Stone/Granite/Solid, Deck - Exterior, Open Floorplan, Stainless Steel Appliances
Interior
Interior Features Dining Area, Countertops - Stone/Granite/Solid, Sitting Room, Kitchen
Heating Baseboard, Oil
Cooling Central Air
Flooring Tile, Vinyl, Carpet, Flooring - Wall to Wall Carpet, Flooring - Vinyl
Appliance Range, Dishwasher, Disposal, Refrigerator, Washer, Dryer, Utility Connections for Electric Range, Utility Connections for Electric Oven, Utility Connections for Electric Dryer
Laundry First Floor
Exterior
Exterior Feature Professional Landscaping, Sprinkler System
Garage Spaces 2.0
Fence Fenced/Enclosed, Fenced
Pool In Ground
Community Features Shopping, Park, Walk/Jog Trails, Golf, Highway Access, House of Worship, Private School, Public School
Utilities Available for Electric Range, for Electric Oven, for Electric Dryer
Roof Type Shingle
Total Parking Spaces 4
Garage Yes
Private Pool true
Building
Lot Description Wooded
Foundation Concrete Perimeter
Sewer Public Sewer
Water Public
Schools
Middle Schools Sms
High Schools Shs
Read Less
Want to know what your home might be worth? Contact us for a FREE valuation!

Our team is ready to help you sell your home for the highest possible price ASAP
Bought with Michela Cappuccio • Cappuccio Realty Group LLC
GET MORE INFORMATION



