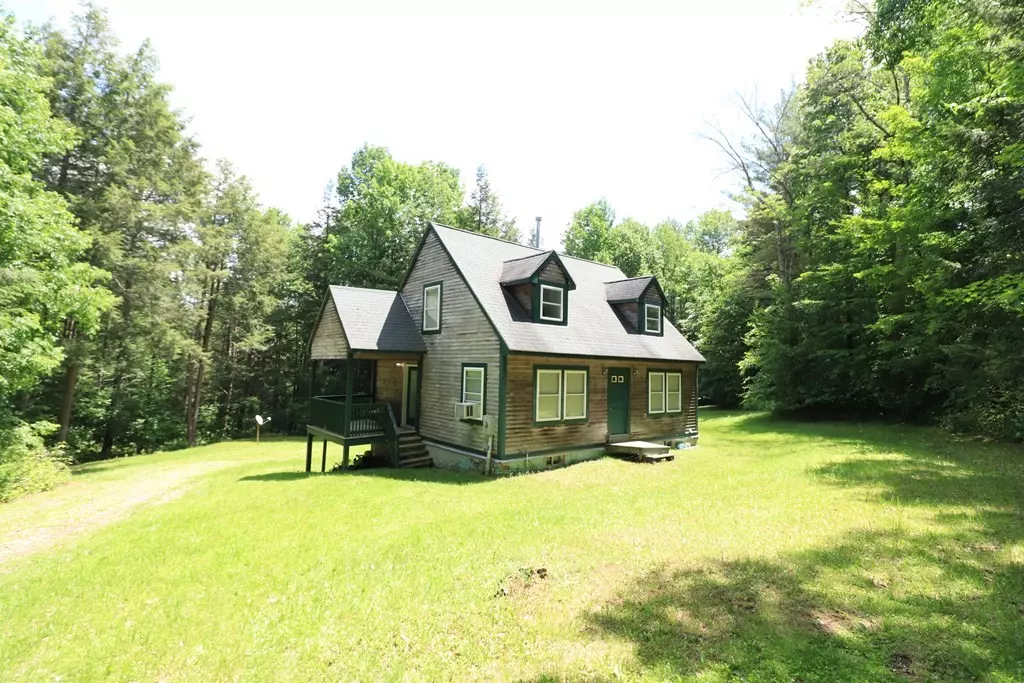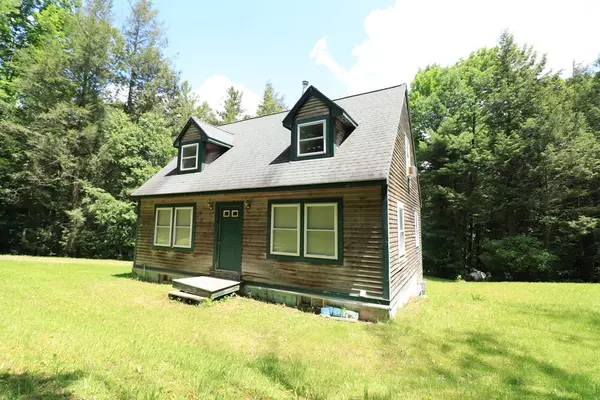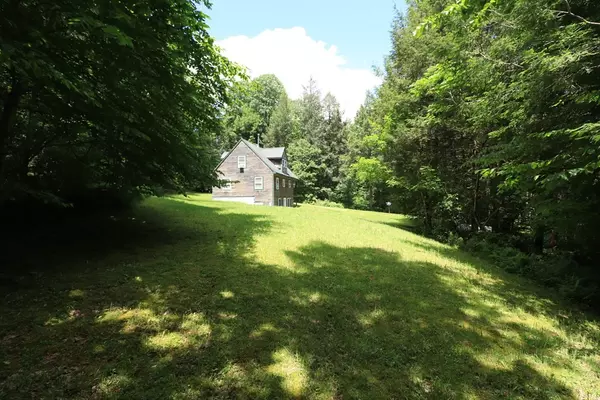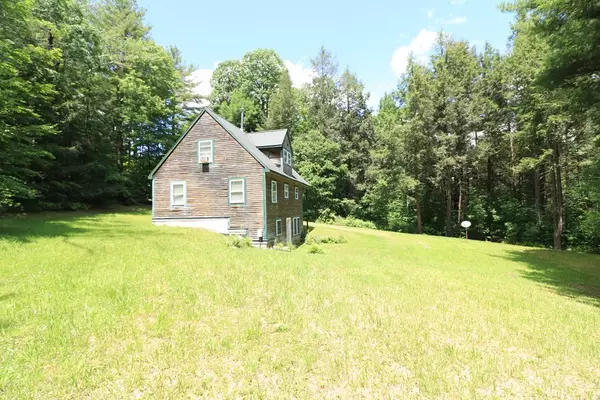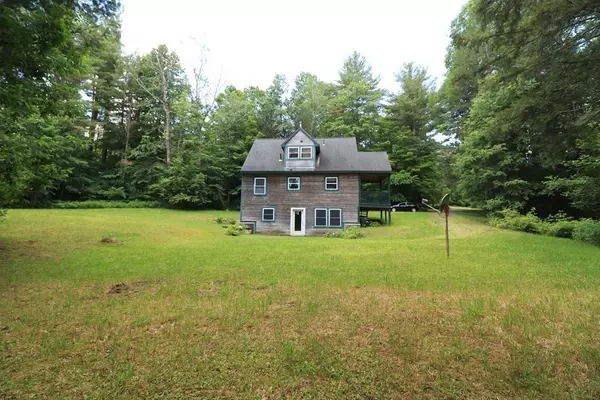$280,000
$249,900
12.0%For more information regarding the value of a property, please contact us for a free consultation.
27 Potash Hill Road Cummington, MA 01026
3 Beds
2 Baths
1,414 SqFt
Key Details
Sold Price $280,000
Property Type Single Family Home
Sub Type Single Family Residence
Listing Status Sold
Purchase Type For Sale
Square Footage 1,414 sqft
Price per Sqft $198
MLS Listing ID 72850149
Sold Date 08/18/21
Style Cape
Bedrooms 3
Full Baths 2
HOA Y/N false
Year Built 2001
Annual Tax Amount $3,319
Tax Year 2021
Lot Size 3.770 Acres
Acres 3.77
Property Description
Watch the narrated video tour! This 3 bedroom, 2 bath home is situated on 3.77 acres in a private setting surrounded by trees, but with quick access to Route 9 and proximity to a popular general store. One of the bedrooms & bathrooms is on the first floor. It also has wood floors throughout the main level, including under the living room carpet (APO). The second floor consists of two bedrooms with a bathroom in between. There is also another room with a wood floor and close ideal for whatever suits your needs in the walk-out basement. This home is located about 30 minutes from Northampton & Pittsfield. It has also bee recently equipped with fiber-optic internet with a municipal broadband system.
Location
State MA
County Hampshire
Zoning RR
Direction Route 9, Left at The Creamery, Left onto Potash Hill Road.
Rooms
Basement Full, Partially Finished, Walk-Out Access
Primary Bedroom Level Second
Dining Room Flooring - Wood, Exterior Access, Open Floorplan
Kitchen Flooring - Wood, Exterior Access, Open Floorplan
Interior
Interior Features Bonus Room, High Speed Internet
Heating Central, Baseboard
Cooling Window Unit(s)
Flooring Wood, Carpet, Flooring - Wood
Appliance Range, Dishwasher, Refrigerator, Propane Water Heater, Utility Connections for Gas Oven, Utility Connections for Gas Dryer
Laundry In Basement, Washer Hookup
Exterior
Community Features Walk/Jog Trails, Conservation Area, House of Worship
Utilities Available for Gas Oven, for Gas Dryer, Washer Hookup
Roof Type Shingle
Total Parking Spaces 3
Garage No
Building
Lot Description Wooded, Gentle Sloping
Foundation Concrete Perimeter
Sewer Private Sewer
Water Private
Architectural Style Cape
Others
Senior Community false
Acceptable Financing Contract
Listing Terms Contract
Read Less
Want to know what your home might be worth? Contact us for a FREE valuation!

Our team is ready to help you sell your home for the highest possible price ASAP
Bought with Heather Bennet • Keller Williams Realty
GET MORE INFORMATION
