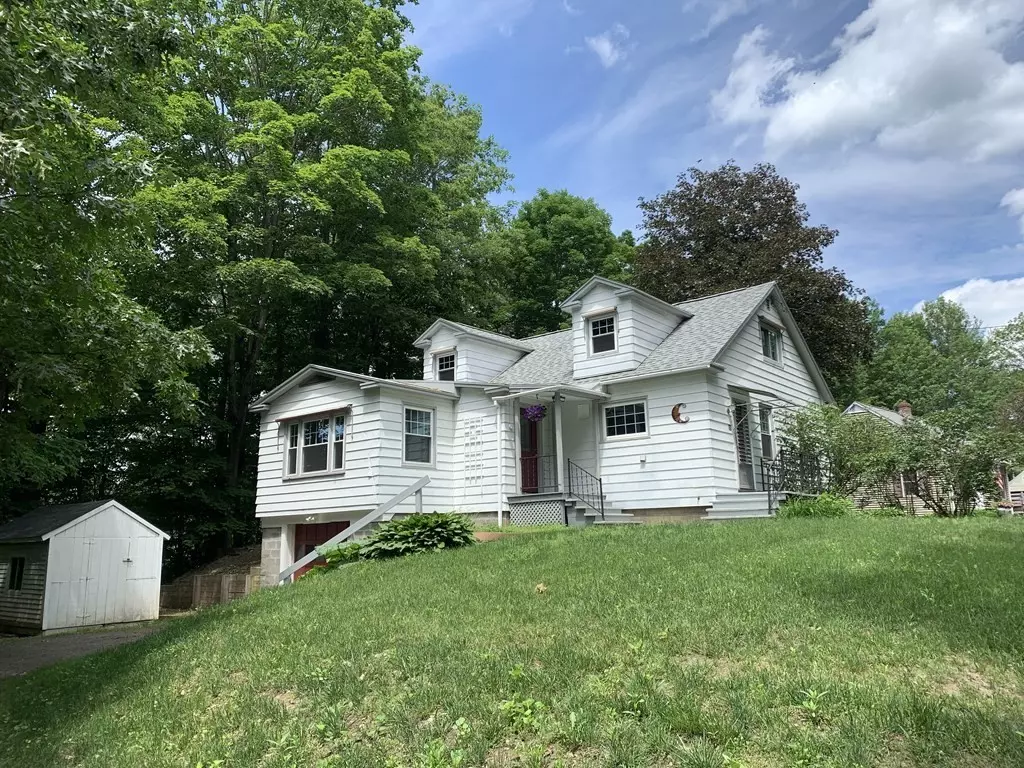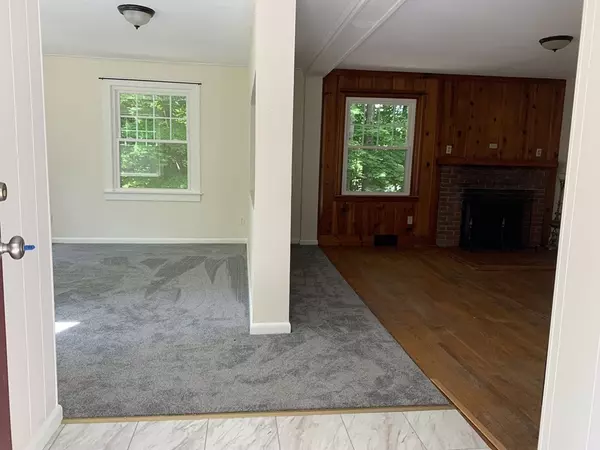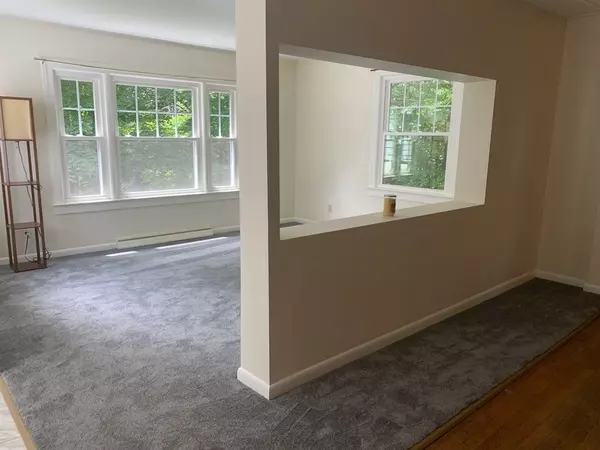$260,000
$249,900
4.0%For more information regarding the value of a property, please contact us for a free consultation.
18 N Merrifield Rd Bernardston, MA 01337
4 Beds
1 Bath
1,200 SqFt
Key Details
Sold Price $260,000
Property Type Single Family Home
Sub Type Single Family Residence
Listing Status Sold
Purchase Type For Sale
Square Footage 1,200 sqft
Price per Sqft $216
MLS Listing ID 72847453
Sold Date 08/13/21
Style Cape
Bedrooms 4
Full Baths 1
HOA Y/N false
Year Built 1951
Annual Tax Amount $2,737
Tax Year 2021
Lot Size 0.300 Acres
Acres 0.3
Property Description
This home has been given new life! Find a freshly painted interior, new floors and a completely updated bathroom. It's not often you find a home with two first floor bedrooms and two additional bedrooms upstairs. The vaulted ceilings in the master bedroom are lovely and unique. The full basement is perfect for a workshop, storage or just space to spread out! The roof, heating system, hot water heater and windows have all been done within the last 5 years. All the big ticket items are done, just move right in!
Location
State MA
County Franklin
Zoning R1
Direction RT 10 take a left onto N Merrfield house on your left.
Rooms
Basement Full, Walk-Out Access, Interior Entry, Garage Access, Concrete
Primary Bedroom Level First
Interior
Heating Forced Air, Oil
Cooling None
Flooring Vinyl, Carpet, Hardwood, Wood Laminate
Fireplaces Number 1
Appliance Range, Refrigerator, Tank Water Heaterless, Utility Connections for Electric Range, Utility Connections for Electric Oven, Utility Connections for Electric Dryer
Laundry First Floor, Washer Hookup
Exterior
Exterior Feature Rain Gutters, Storage
Garage Spaces 1.0
Community Features Walk/Jog Trails, Stable(s), Golf, Conservation Area, Highway Access, House of Worship, Private School, Public School
Utilities Available for Electric Range, for Electric Oven, for Electric Dryer, Washer Hookup
View Y/N Yes
View Scenic View(s)
Roof Type Shingle
Total Parking Spaces 4
Garage Yes
Building
Lot Description Cleared, Sloped
Foundation Block
Sewer Private Sewer
Water Public
Architectural Style Cape
Schools
Elementary Schools Bes
Middle Schools Pvrs
High Schools Pvrs
Read Less
Want to know what your home might be worth? Contact us for a FREE valuation!

Our team is ready to help you sell your home for the highest possible price ASAP
Bought with Corinne A. Fitzgerald • Fitzgerald Real Estate
GET MORE INFORMATION




