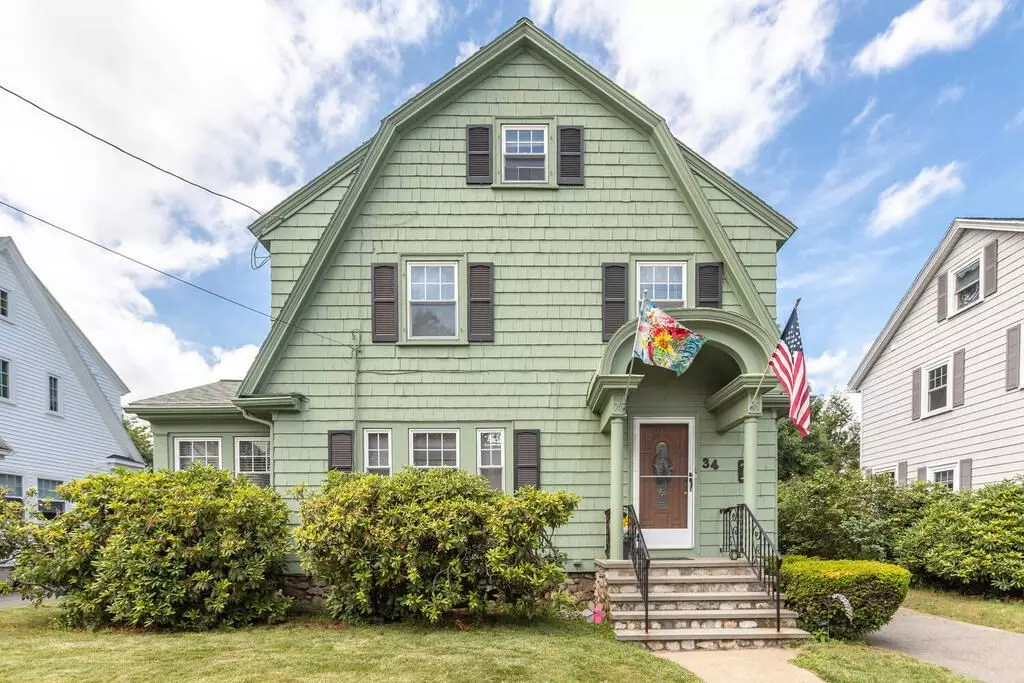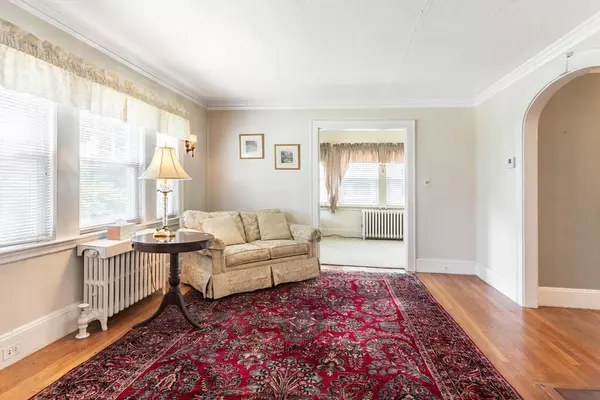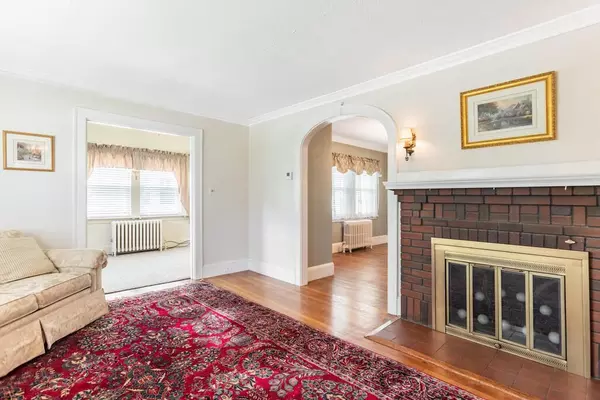$685,000
$699,000
2.0%For more information regarding the value of a property, please contact us for a free consultation.
34 Lovell Road Melrose, MA 02176
3 Beds
1.5 Baths
1,635 SqFt
Key Details
Sold Price $685,000
Property Type Single Family Home
Sub Type Single Family Residence
Listing Status Sold
Purchase Type For Sale
Square Footage 1,635 sqft
Price per Sqft $418
Subdivision Horace Mann
MLS Listing ID 72860343
Sold Date 08/19/21
Style Colonial, Gambrel /Dutch
Bedrooms 3
Full Baths 1
Half Baths 1
Year Built 1929
Annual Tax Amount $6,814
Tax Year 2021
Lot Size 6,098 Sqft
Acres 0.14
Property Description
LOCATION, LOCATION, LOCATION!!!! A Charming Gambrel Style Colonial located in the desirable Horace Mann neighborhood on a beautiful Tree lined Street, is the opportunity to become part of the Melrose community and everything that Melrose has to offer! This colonial features hardwood floors, charming built-in cabinets in the dining room, a fireplace in the front living room, a backyard with patio area, 2 car detached garage, Rhino Shield exterior finish and is a “stone's throw” from the “well sought after” Horace Mann Elementary school. This home is being sold “AS IS” and a buyer with a vision can easily capitalize on this property to make it their forever home; taking advantage of a walk-up 3rd FL Attic space that has loads of potential while still reserving space for storage. HURRY in to see what this house has to offer, it won't last long!!!!
Location
State MA
County Middlesex
Zoning RES
Direction Off Main Street to Lovell RD
Rooms
Family Room Flooring - Wall to Wall Carpet
Basement Unfinished
Primary Bedroom Level Second
Dining Room Closet/Cabinets - Custom Built, Flooring - Hardwood
Interior
Interior Features Office
Heating Steam, Oil
Cooling Window Unit(s)
Flooring Tile, Carpet, Hardwood, Flooring - Hardwood
Fireplaces Number 1
Fireplaces Type Living Room
Appliance Range, Dishwasher, Washer, Dryer, Gas Water Heater, Utility Connections for Gas Range, Utility Connections for Gas Dryer
Laundry In Basement, Washer Hookup
Exterior
Garage Spaces 2.0
Community Features Public Transportation, Shopping, Tennis Court(s), Park, Golf, House of Worship, Public School
Utilities Available for Gas Range, for Gas Dryer, Washer Hookup
Roof Type Shingle
Total Parking Spaces 3
Garage Yes
Building
Lot Description Level
Foundation Stone
Sewer Public Sewer
Water Public
Architectural Style Colonial, Gambrel /Dutch
Schools
Elementary Schools Apply
Middle Schools Melrose Middle
High Schools Melrose Hs
Read Less
Want to know what your home might be worth? Contact us for a FREE valuation!

Our team is ready to help you sell your home for the highest possible price ASAP
Bought with Dave Twombly • 4 Buyers Real Estate LLC
GET MORE INFORMATION




