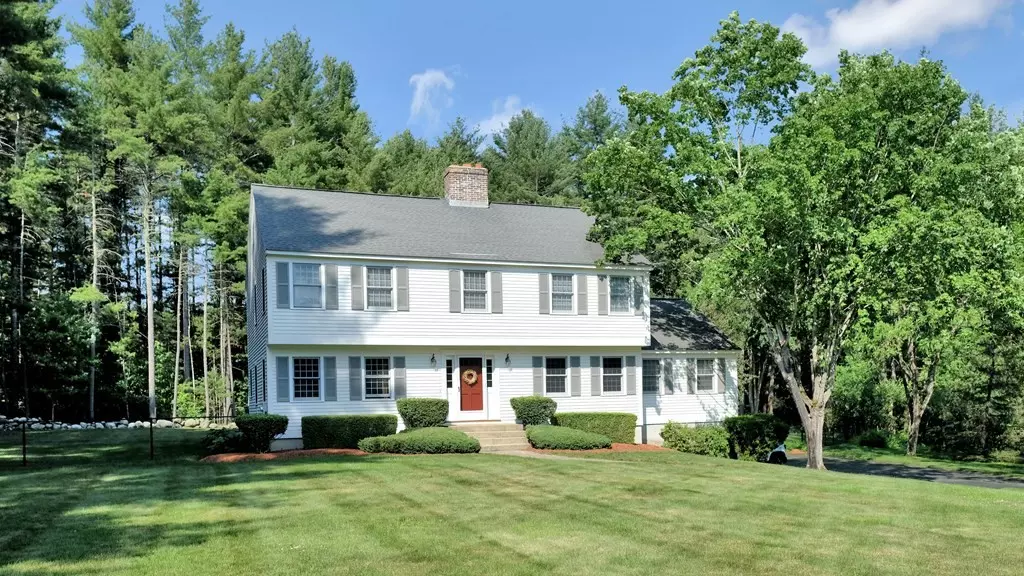$750,000
$750,000
For more information regarding the value of a property, please contact us for a free consultation.
69 Hannah Hollis, NH 03049
4 Beds
2.5 Baths
3,164 SqFt
Key Details
Sold Price $750,000
Property Type Single Family Home
Sub Type Single Family Residence
Listing Status Sold
Purchase Type For Sale
Square Footage 3,164 sqft
Price per Sqft $237
MLS Listing ID 72857211
Sold Date 08/13/21
Style Colonial
Bedrooms 4
Full Baths 2
Half Baths 1
HOA Y/N false
Year Built 1986
Annual Tax Amount $9,930
Tax Year 2020
Lot Size 1.300 Acres
Acres 1.3
Property Description
Nestled in the woods at the end of a quiet cul-de-sac in the perfect southeast Hollis neighborhood, this home is a true oasis! With its 40x20 in-ground pool w/ large deck and fully fenced, level backyard your house will be THE place for backyard BBQs and family gatherings for years to come! Inside you will find a large eat-in kitchen w/pine floors, SS appliances and stunning wood-burning fireplace. Entertaining space abounds w/a large living room and formal dining, with HW floors throughout. In the front-to-back family rm you can easily imagine making memories playing games by the fire or hosting friends for a holiday gathering. A laundry rm and 1/2 bath, convenient to the pool, round out the first floor. The wood floors continue upstairs including into the spacious master suite. There is a dressing room with double closets as well as a private bath. The 3 addtl bedrms share a large full bath. In the basement there is plenty of space to create a home theater, gym or playroom.
Location
State NH
County Hillsborough
Zoning RA
Direction Rideout to Hannah Dr
Rooms
Family Room Flooring - Hardwood
Basement Full, Partially Finished, Interior Entry, Garage Access, Concrete
Primary Bedroom Level Second
Dining Room Flooring - Hardwood, Chair Rail
Kitchen Bathroom - Half, Flooring - Hardwood, Flooring - Stone/Ceramic Tile, Dining Area, Pantry, Deck - Exterior
Interior
Interior Features Closet, Bonus Room, Internet Available - Unknown
Heating Baseboard, Oil
Cooling None
Flooring Wood
Fireplaces Number 2
Fireplaces Type Family Room, Kitchen
Appliance Range, Dishwasher, Refrigerator, Washer, Dryer, Electric Water Heater, Utility Connections for Electric Range, Utility Connections for Electric Dryer
Laundry Main Level, First Floor, Washer Hookup
Exterior
Exterior Feature Sprinkler System, Stone Wall
Garage Spaces 2.0
Fence Fenced/Enclosed, Fenced
Pool In Ground
Community Features Park, Walk/Jog Trails, Conservation Area
Utilities Available for Electric Range, for Electric Dryer, Washer Hookup
Roof Type Shingle
Total Parking Spaces 6
Garage Yes
Private Pool true
Building
Lot Description Wooded, Level
Foundation Concrete Perimeter
Sewer Private Sewer
Water Private
Architectural Style Colonial
Schools
Elementary Schools Hollis Primary
Middle Schools Hollisbrookline
High Schools Hollisbrookline
Read Less
Want to know what your home might be worth? Contact us for a FREE valuation!

Our team is ready to help you sell your home for the highest possible price ASAP
Bought with Catherine Zerba • Keller Williams Gateway Realty
GET MORE INFORMATION




