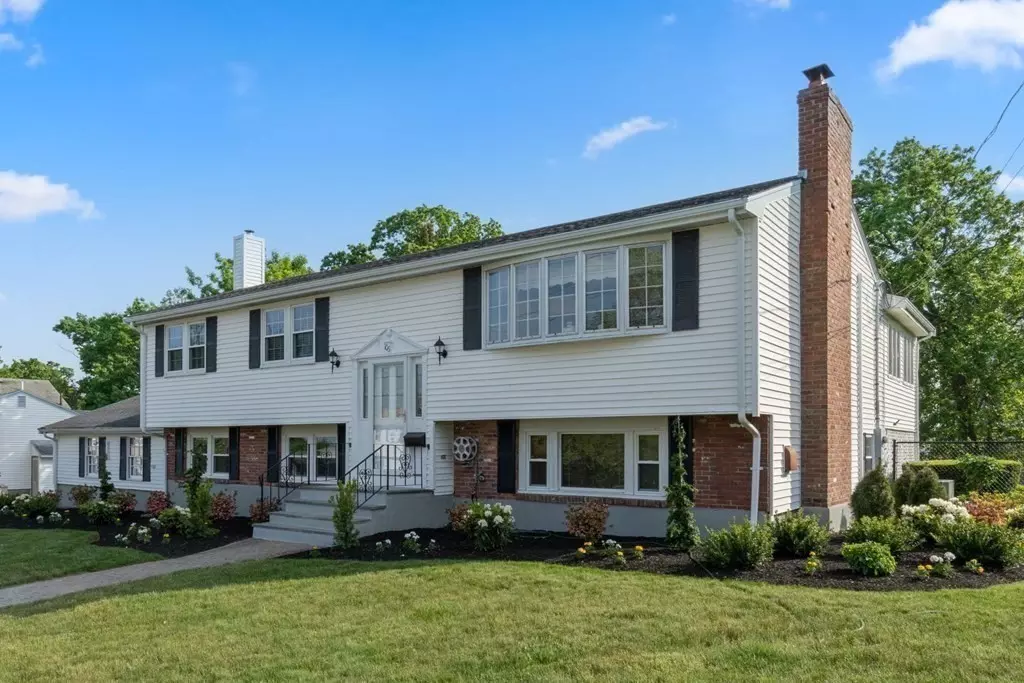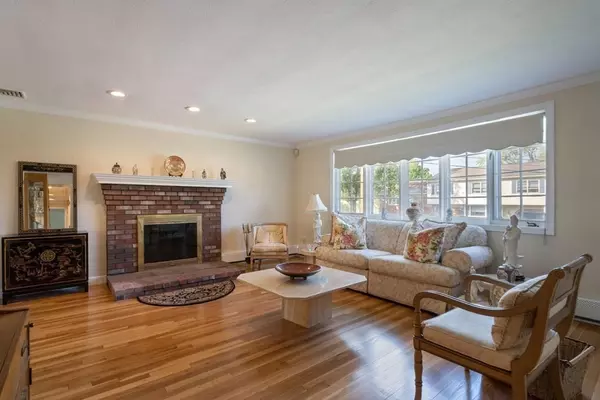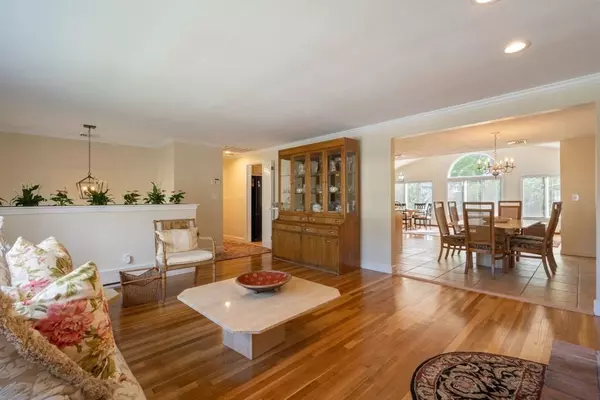$882,000
$899,000
1.9%For more information regarding the value of a property, please contact us for a free consultation.
106 Burroughs Rd Braintree, MA 02184
5 Beds
2 Baths
3,300 SqFt
Key Details
Sold Price $882,000
Property Type Single Family Home
Sub Type Single Family Residence
Listing Status Sold
Purchase Type For Sale
Square Footage 3,300 sqft
Price per Sqft $267
Subdivision East Braintree
MLS Listing ID 72842130
Sold Date 08/23/21
Style Raised Ranch
Bedrooms 5
Full Baths 2
Year Built 1966
Annual Tax Amount $6,524
Tax Year 2021
Lot Size 0.360 Acres
Acres 0.36
Property Description
Here it is, your dream home in a highly desirable East Braintree neighborhood. Just over a mile from 93 and on a side street where all the homes exude curb appeal! Only one family has ever owned this home and pride of ownership shows inside and out. Enjoy hot summer days in your own backyard oasis, complete with a gorgeous tiled gunite pool (new pump 2019), large patio perfect for a poolside BBQ, and lush landscaping that lends to privacy for your family and guests. Retreat indoors to cool off in central air. There's plenty of room for everyone with the open-floor kitchen/family room/dining. The lower level can easily convert to the in-law suite, with a heated sunroom leading to the pool. Direct gated access from the backyard to the brand new playground/basketball court at Perry Park! The list is endless: Roof (2019), Windows (2014, 2017), laminate and hardwood floors (2020), LED recessed lighting (2021), electrical upgrade (2015), tankless hot water, Buderus boiler (2015).
Location
State MA
County Norfolk
Zoning B
Direction Elm to Burroughs
Rooms
Family Room Ceiling Fan(s), Flooring - Hardwood, Window(s) - Bay/Bow/Box, Balcony / Deck, French Doors, Open Floorplan
Primary Bedroom Level Second
Dining Room Flooring - Hardwood, Open Floorplan
Kitchen Flooring - Stone/Ceramic Tile, Breakfast Bar / Nook, Open Floorplan
Interior
Interior Features Wet bar, In-Law Floorplan, Sun Room, Wired for Sound
Heating Baseboard, Electric Baseboard, Oil, Fireplace(s)
Cooling Central Air
Flooring Tile, Laminate, Hardwood
Fireplaces Number 2
Fireplaces Type Living Room
Appliance Oven, Dishwasher, Trash Compactor, Countertop Range, Refrigerator, Tank Water Heaterless, Utility Connections for Electric Range
Laundry Laundry Closet, First Floor
Exterior
Exterior Feature Storage, Professional Landscaping
Garage Spaces 2.0
Fence Fenced/Enclosed, Fenced
Pool In Ground
Community Features Public Transportation, Park, Highway Access, House of Worship, Public School
Utilities Available for Electric Range
Total Parking Spaces 4
Garage Yes
Private Pool true
Building
Foundation Concrete Perimeter
Sewer Public Sewer
Water Public
Architectural Style Raised Ranch
Schools
Elementary Schools Ross
Middle Schools East
Read Less
Want to know what your home might be worth? Contact us for a FREE valuation!

Our team is ready to help you sell your home for the highest possible price ASAP
Bought with Angela Cui • Keller Williams Realty
GET MORE INFORMATION




